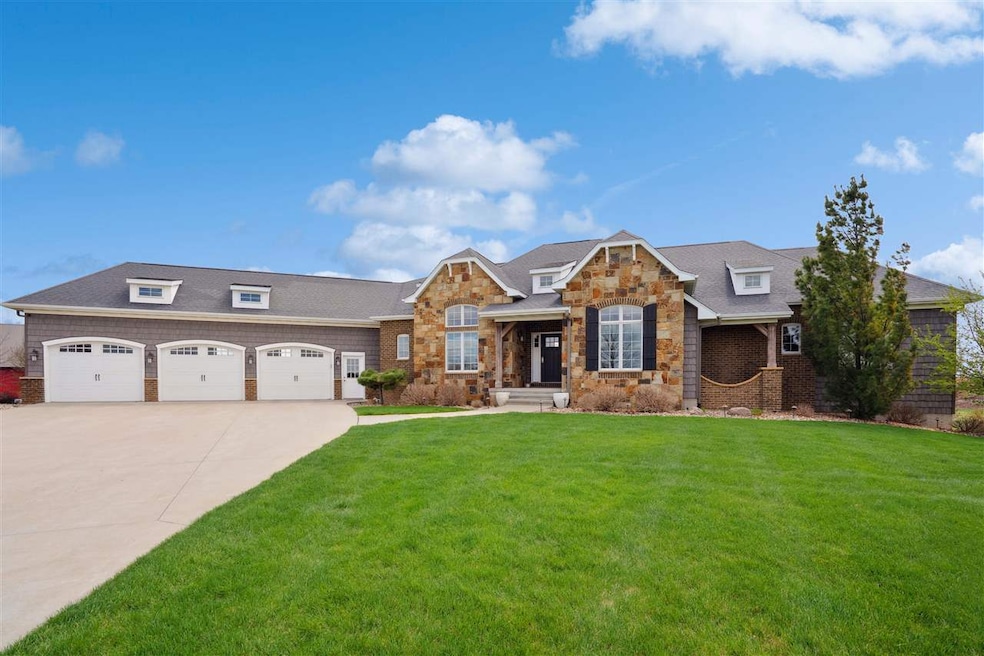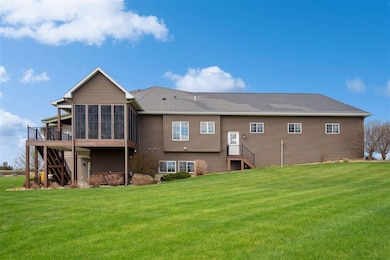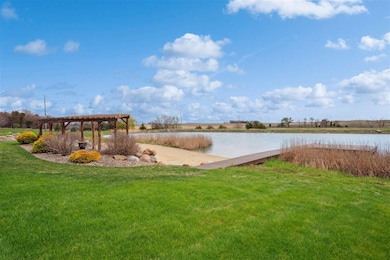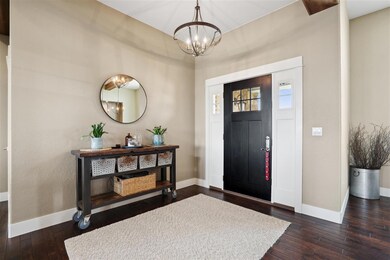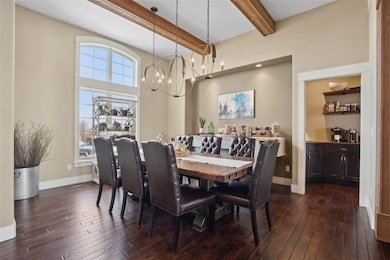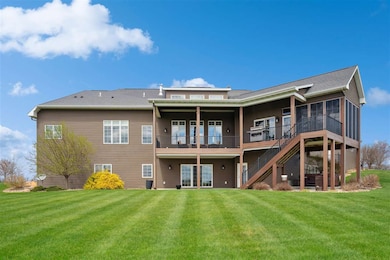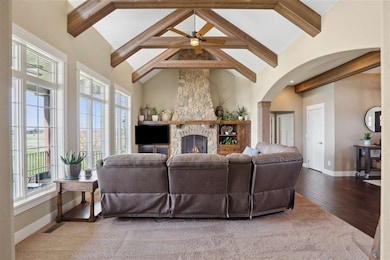2492 55th St Vinton, IA 52349
Estimated payment $10,896/month
Highlights
- Docks
- Barn
- 37.26 Acre Lot
- Community Stables
- Stables
- Deck
About This Home
Welcome to a rare masterpiece where luxury meets lifestyle on nearly 40 private acres! Designed for seamless indoor-outdoor living, this estate offers warm hardwood floors, a Mendota fireplace, and panoramic views of a stocked pond. The chef’s kitchen boasts premium KitchenAid appliances, quartz counters, an oversized pantry, and a butler’s pantry. The primary suite is a spa retreat with heated floors, steam shower, and jetted tub. A home office, second bedroom, and laundry complete the main level. The walk-out lower level adds two bedrooms, rec room, flex gym/bedroom, custom bar, fireplace, and second laundry. Smart home features include dual-zone thermostats, security, irrigation, and Hunter Douglas blinds. Outdoors, enjoy a private beach, dock, firepit, barns (one for livestock, one for events/storage with in-floor heat), and a fenced pasture. A private suite offers full kitchen, living, bed, and bath—ideal for multigenerational living or Airbnb. This is more than a home—it’s an experience.
Home Details
Home Type
- Single Family
Est. Annual Taxes
- $13,860
Year Built
- Built in 2013
Lot Details
- 37.26 Acre Lot
- Wooded Lot
- Property is zoned Ag/ AD
Parking
- 4 Parking Spaces
Home Design
- Ranch Style House
- Frame Construction
Interior Spaces
- Wet Bar
- Central Vacuum
- Vaulted Ceiling
- Gas Fireplace
- Family Room
- Living Room with Fireplace
- 3 Fireplaces
- Dining Room
- Recreation Room
- Screened Porch
- Home Gym
Kitchen
- Breakfast Bar
- Built-In Double Oven
- Microwave
- Dishwasher
- Kitchen Island
Bedrooms and Bathrooms
- 5 Bedrooms | 2 Main Level Bedrooms
- Steam Shower
Laundry
- Laundry on main level
- Dryer
Finished Basement
- Walk-Out Basement
- Basement Fills Entire Space Under The House
- Laundry in Basement
Outdoor Features
- Docks
- Pond
- Deck
- Patio
- Separate Outdoor Workshop
Schools
- Shellsburg Elementary School
- Vinton Middle School
- Vinton High School
Utilities
- Forced Air Heating and Cooling System
- Heating System Uses Propane
- Private Water Source
- Private or Community Septic Tank
- Internet Available
Additional Features
- Barn
- Stables
Community Details
- Community Stables
Listing and Financial Details
- Assessor Parcel Number 87018450
Map
Home Values in the Area
Average Home Value in this Area
Tax History
| Year | Tax Paid | Tax Assessment Tax Assessment Total Assessment is a certain percentage of the fair market value that is determined by local assessors to be the total taxable value of land and additions on the property. | Land | Improvement |
|---|---|---|---|---|
| 2025 | $13,860 | $1,065,400 | $50,200 | $1,015,200 |
| 2024 | $13,860 | $1,022,800 | $38,700 | $984,100 |
| 2023 | $12,394 | $1,022,800 | $38,700 | $984,100 |
| 2022 | $12,166 | $785,900 | $29,600 | $756,300 |
| 2021 | $12,166 | $784,700 | $31,200 | $753,500 |
| 2020 | $11,100 | $756,700 | $31,900 | $724,800 |
| 2019 | $10,766 | $756,700 | $31,900 | $724,800 |
| 2018 | $10,316 | $742,200 | $42,600 | $699,600 |
| 2017 | $9,934 | $733,700 | $42,600 | $691,100 |
| 2016 | $9,660 | $692,400 | $49,400 | $643,000 |
| 2015 | $9,660 | $692,400 | $49,400 | $643,000 |
| 2014 | $4,376 | $149,700 | $0 | $0 |
Property History
| Date | Event | Price | List to Sale | Price per Sq Ft |
|---|---|---|---|---|
| 11/08/2025 11/08/25 | Price Changed | $1,850,000 | -7.5% | $298 / Sq Ft |
| 08/12/2025 08/12/25 | For Sale | $1,999,900 | -- | $322 / Sq Ft |
Purchase History
| Date | Type | Sale Price | Title Company |
|---|---|---|---|
| Interfamily Deed Transfer | -- | None Available |
Mortgage History
| Date | Status | Loan Amount | Loan Type |
|---|---|---|---|
| Closed | $281,000 | Unknown |
Source: Iowa City Area Association of REALTORS®
MLS Number: 202505148
APN: 87018450
- PARCEL "A" LOCA 55th St
- 54th St
- TBD 54th St
- 2575 58th St Unit 1
- 5454 22nd Ave Unit 65 & 66
- 5454 22nd Ave Unit Lot 24
- 2625 58th St
- 2576 58th Street Ln
- 206 N 8th Ave
- 203 N 9th Ave
- 5589 22nd Avenue Trail
- 218 Riverview Dr
- 202 S 9th Ave
- 912 E 2nd St
- 503 W 3rd St
- 314 E 4th St
- 5141 25th Ave
- 906 E 5th St
- 806 E 5th St
- 503 D Ave
- 220 Valley Dr
- 4299 Lewis Access Rd
- 700 Mustang Ln
- 501-507 Enterprise Dr
- 416 3rd St NW
- 416 4th St NW
- 400 Walker Dr
- 1213 1st Ave NE
- 875 Edgewood Rd
- 1400 Blairs Ferry Rd
- 3424 Hemlock Dr NE
- 100 Boyson Rd
- 105 Harvey Dr
- 125 E Boyson Rd
- 285 Robins Rd
- 100 Oak St
- 102 Oak St Unit 4
- 105 W Willman St
- 2415 River Bluff Dr NW
- 2202-2238 River Bluffs Dr
