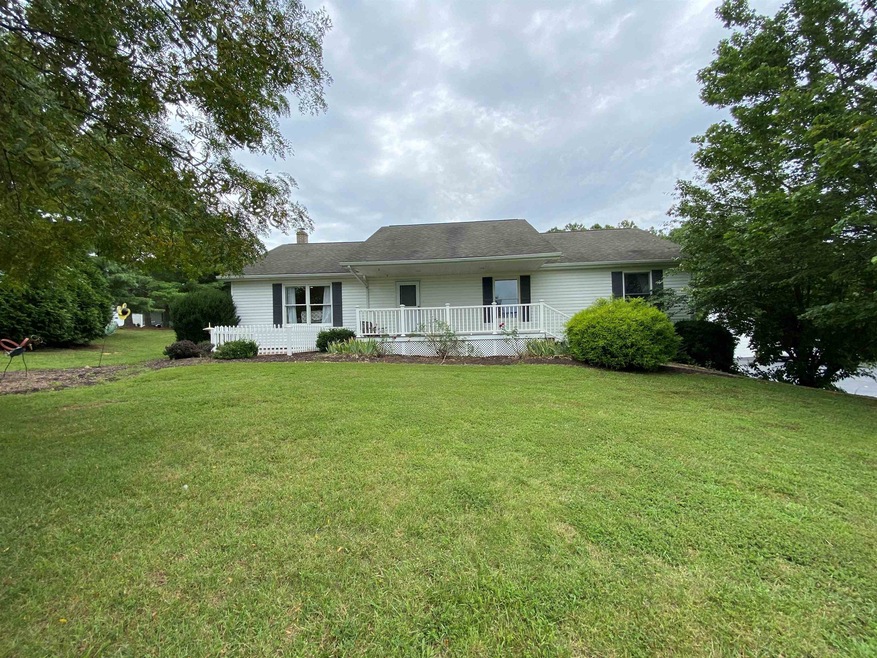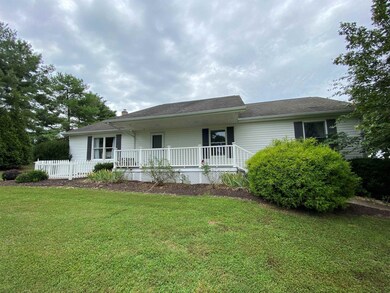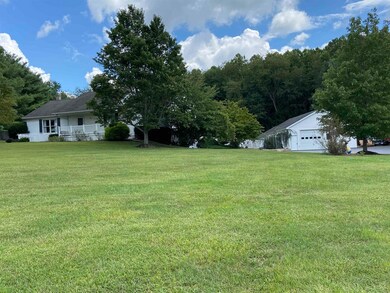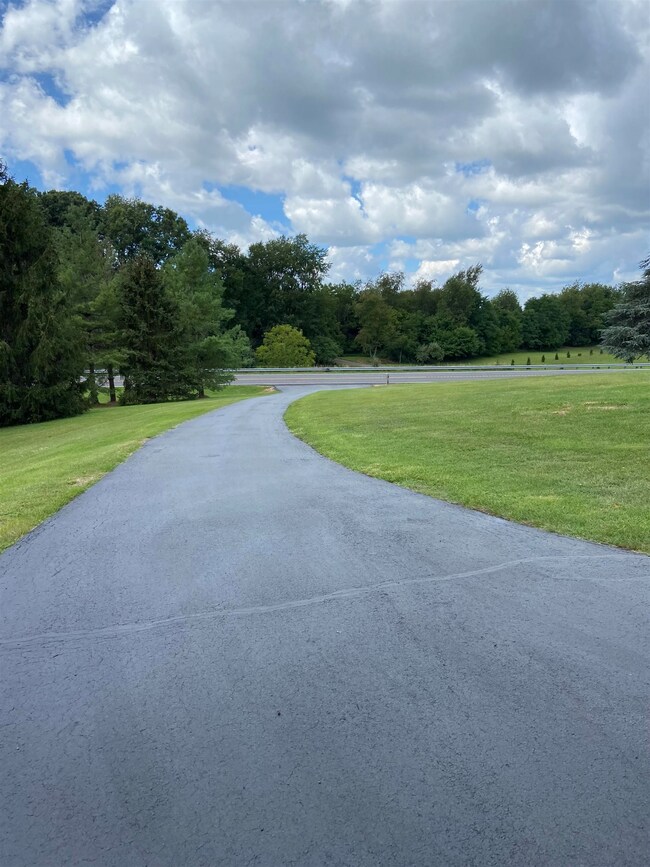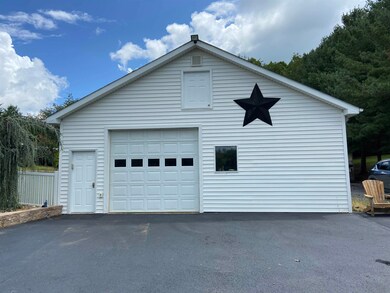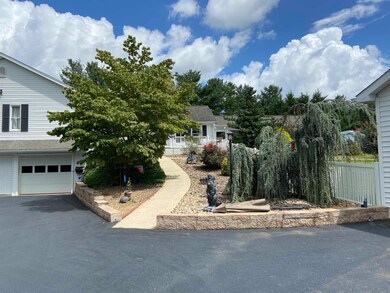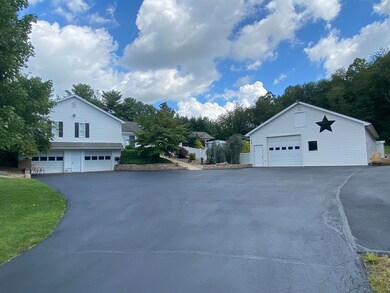
2492 Hermitage Rd Waynesboro, VA 22980
Estimated Value: $578,000 - $674,297
Highlights
- Second Kitchen
- Two Primary Bedrooms
- Deck
- Outdoor Pool
- Sitting Area In Primary Bedroom
- Home Office
About This Home
As of April 2023Ideally suited for active multi-generational living. Conveniently situated on a 2 acre parcel located on Hermitage Rd. The original house has a MBR/bath and two additional BRs, a hall bath and an expansive LR and Kitchen- eating area perfect for gatherings & entertaining. A later addition features a MBR suite with a generous closet & bath. Full sized 2-car garage with level access to a finished basement with kitchen, bath, and an office. An outdoor play area features a 16x32 in-ground pool with a new liner & a covered kitchen area and changing room with ½ bath. For the hobbyist, collector or contractor there is a 1980 SF detached shop/garage heated with a full walk-up attic.
Home Details
Home Type
- Single Family
Est. Annual Taxes
- $2,085
Year Built
- Built in 1994
Lot Details
- 2.02 Acre Lot
- Elevated Lot
- Gentle Sloping Lot
- Property is zoned R-3 Medium Density Residential
Home Design
- Concrete Block With Brick
- Composition Shingle Roof
- Vinyl Siding
Interior Spaces
- 1-Story Property
- Central Vacuum
- Skylights
- Living Room
- Home Office
- Ceramic Tile Flooring
- Finished Basement
- Walk-Out Basement
Kitchen
- Second Kitchen
- Electric Range
Bedrooms and Bathrooms
- Sitting Area In Primary Bedroom
- 4 Main Level Bedrooms
- Double Master Bedroom
- 4 Full Bathrooms
- Primary bathroom on main floor
Laundry
- Laundry Room
- Washer and Dryer Hookup
Parking
- 2 Car Attached Garage
- Basement Garage
- Side Facing Garage
- Automatic Garage Door Opener
Outdoor Features
- Outdoor Pool
- Deck
Schools
- Hugh K. Cassell Elementary School
- Wilson Middle School
- Wilson Memorial High School
Utilities
- Central Heating and Cooling System
- Heating System Uses Propane
- Well
- Conventional Septic
Community Details
- Hermitage Estates Subdivision
Listing and Financial Details
- Assessor Parcel Number 58f-(2)-2
Ownership History
Purchase Details
Home Financials for this Owner
Home Financials are based on the most recent Mortgage that was taken out on this home.Similar Homes in Waynesboro, VA
Home Values in the Area
Average Home Value in this Area
Purchase History
| Date | Buyer | Sale Price | Title Company |
|---|---|---|---|
| Coon Brandy Lee | $600,000 | Old Republic National Title |
Mortgage History
| Date | Status | Borrower | Loan Amount |
|---|---|---|---|
| Open | Coon Brandy Lee | $570,000 | |
| Previous Owner | Thomas Alan N | $200,000 | |
| Previous Owner | Thomas Alan N | $50,000 |
Property History
| Date | Event | Price | Change | Sq Ft Price |
|---|---|---|---|---|
| 04/18/2023 04/18/23 | Sold | $600,000 | -1.6% | $172 / Sq Ft |
| 02/27/2023 02/27/23 | Pending | -- | -- | -- |
| 10/04/2022 10/04/22 | Price Changed | $610,000 | -10.3% | $175 / Sq Ft |
| 08/22/2022 08/22/22 | For Sale | $680,000 | -- | $195 / Sq Ft |
Tax History Compared to Growth
Tax History
| Year | Tax Paid | Tax Assessment Tax Assessment Total Assessment is a certain percentage of the fair market value that is determined by local assessors to be the total taxable value of land and additions on the property. | Land | Improvement |
|---|---|---|---|---|
| 2024 | $2,604 | $500,800 | $68,200 | $432,600 |
| 2023 | $2,084 | $330,800 | $72,100 | $258,700 |
| 2022 | $2,084 | $330,800 | $72,100 | $258,700 |
| 2021 | $2,084 | $330,800 | $72,100 | $258,700 |
| 2020 | $2,084 | $330,800 | $72,100 | $258,700 |
| 2019 | $2,084 | $330,800 | $72,100 | $258,700 |
| 2018 | $1,978 | $314,022 | $72,100 | $241,922 |
| 2017 | $1,821 | $314,022 | $72,100 | $241,922 |
| 2016 | $1,821 | $314,022 | $72,100 | $241,922 |
| 2015 | $1,702 | $314,022 | $72,100 | $241,922 |
| 2014 | $1,702 | $314,022 | $72,100 | $241,922 |
| 2013 | $1,702 | $354,600 | $67,100 | $287,500 |
Agents Affiliated with this Home
-
Bill Hausrath

Seller's Agent in 2023
Bill Hausrath
WESTHILLS LTD. REALTORS
(540) 476-5050
57 Total Sales
-
Danny Morris

Buyer's Agent in 2023
Danny Morris
REAL ESTATE PLUS
(540) 480-1090
92 Total Sales
Map
Source: Charlottesville Area Association of REALTORS®
MLS Number: 633972
APN: 058F 2 2
- 581 Oak Grove Church Rd
- 995 Old White Bridge Rd
- tbd Lot 4 Pratts Run Ln
- 800 & 812 W Main St
- TBD Hermitage Rd
- TBD Stuarts Draft Hwy
- 0 Long Meadow Rd Unit 651287
- 671 Hildebrand Church Rd
- 182 Henkel Rd
- TBD- Lot 1 Jocelyn Ln
- 263 Baynes Rd
- 216 Spring Run Ln
- 212 Spring Run Ln
- 121 Lake View Cir
- 0 Kiddsville Rd Unit 656271
- 255 Saint James Rd
- 409 Peterson Ln
- 140 Ana Marie Blvd
- 5 Hidden Valley Ct
- 11 White Birch Rd
- 2492 Hermitage Rd
- 2484 Hermitage Rd
- 2512 Hermitage Rd
- 2448 Hermitage Rd
- 2514 Hermitage Rd
- 2432 Hermitage Rd
- 2546 Hermitage Rd
- 20 Davis Ln
- 2570 Hermitage Rd
- 2531 Hermitage Rd
- 2430 Hermitage Rd
- 2416 Hermitage Rd
- 2565 Hermitage Rd
- 107 Hermitage Estates Rd
- 2572 Hermitage Rd
- 64 Davis Ln
- 2384 Hermitage Rd
- 56 Davis Ln
- 2394 Hermitage Rd
- 2574 Hermitage Rd
