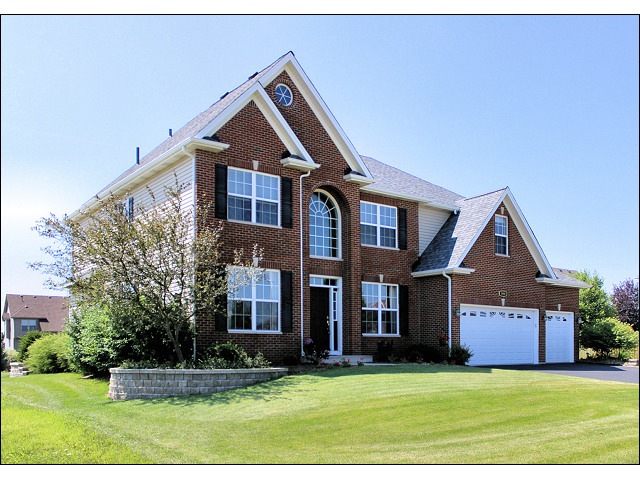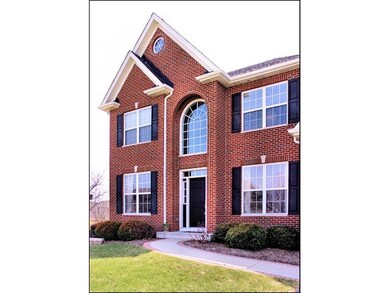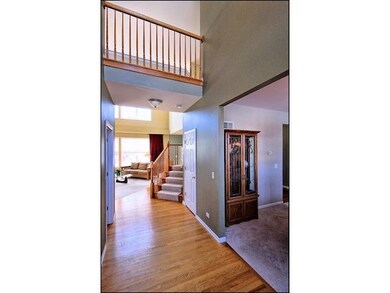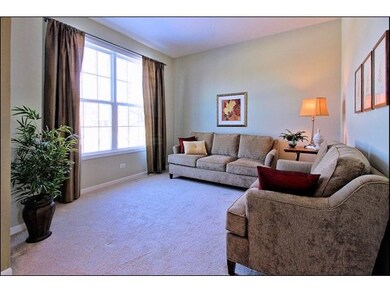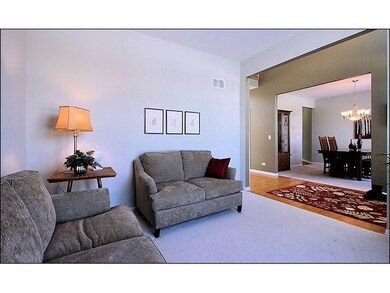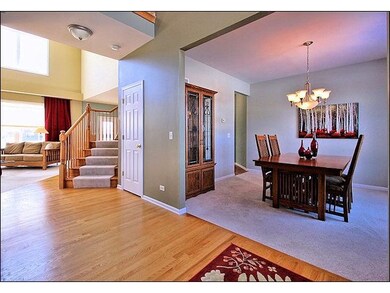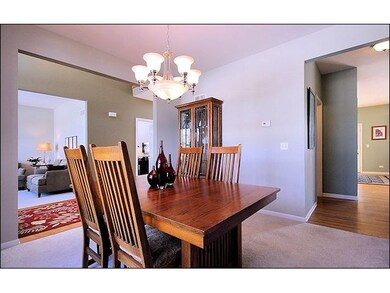
2492 Imgrund Rd North Aurora, IL 60542
Nelson Lake NeighborhoodHighlights
- Landscaped Professionally
- Traditional Architecture
- Den
- Vaulted Ceiling
- Wood Flooring
- 3-minute walk to Tanner Trails Park
About This Home
As of March 2018Stately and Beautiful, well built home in a super convenient area! Beautifully decorated, you won't have to do a thing when you move in! Wonderful open layout. Kitchen is huge with tons of cabinet space, stainless appliances. Lovely master, closet organizer stays. Professionally landscaped yard designed to have color and texture all year. New Roof! Seller will look at all reasonable offers! Not a short sale.
Last Agent to Sell the Property
Keller Williams Innovate - Aurora License #475125832 Listed on: 03/10/2015

Home Details
Home Type
- Single Family
Est. Annual Taxes
- $8,590
Year Built
- 2005
Lot Details
- Dog Run
- Landscaped Professionally
- Irregular Lot
HOA Fees
- $15 per month
Parking
- Attached Garage
- Driveway
Home Design
- Traditional Architecture
- Brick Exterior Construction
- Slab Foundation
- Asphalt Shingled Roof
- Vinyl Siding
Interior Spaces
- Vaulted Ceiling
- Attached Fireplace Door
- Gas Log Fireplace
- Den
- Wood Flooring
- Unfinished Basement
- Basement Fills Entire Space Under The House
Kitchen
- Breakfast Bar
- Walk-In Pantry
- Oven or Range
- Dishwasher
- Stainless Steel Appliances
- Kitchen Island
- Disposal
Bedrooms and Bathrooms
- Primary Bathroom is a Full Bathroom
- Dual Sinks
- Separate Shower
Laundry
- Laundry on main level
- Dryer
- Washer
Outdoor Features
- Patio
Utilities
- Forced Air Heating and Cooling System
- Heating System Uses Gas
Listing and Financial Details
- $5,000 Seller Concession
Ownership History
Purchase Details
Home Financials for this Owner
Home Financials are based on the most recent Mortgage that was taken out on this home.Purchase Details
Home Financials for this Owner
Home Financials are based on the most recent Mortgage that was taken out on this home.Purchase Details
Home Financials for this Owner
Home Financials are based on the most recent Mortgage that was taken out on this home.Purchase Details
Similar Homes in the area
Home Values in the Area
Average Home Value in this Area
Purchase History
| Date | Type | Sale Price | Title Company |
|---|---|---|---|
| Warranty Deed | $365,000 | Fidelity National Title | |
| Warranty Deed | $325,000 | American Title | |
| Warranty Deed | $219,000 | First American Title | |
| Warranty Deed | $363,000 | Chicago Title Insurance Comp |
Mortgage History
| Date | Status | Loan Amount | Loan Type |
|---|---|---|---|
| Open | $294,000 | New Conventional | |
| Closed | $25,000 | Credit Line Revolving | |
| Closed | $296,500 | New Conventional | |
| Previous Owner | $317,358 | FHA | |
| Previous Owner | $319,113 | FHA | |
| Previous Owner | $322,500 | New Conventional | |
| Previous Owner | $335,000 | Unknown | |
| Previous Owner | $43,000 | Credit Line Revolving | |
| Previous Owner | $335,200 | Purchase Money Mortgage | |
| Previous Owner | $41,900 | Credit Line Revolving | |
| Closed | $0 | New Conventional |
Property History
| Date | Event | Price | Change | Sq Ft Price |
|---|---|---|---|---|
| 03/09/2018 03/09/18 | Sold | $365,000 | -3.9% | $116 / Sq Ft |
| 01/23/2018 01/23/18 | Pending | -- | -- | -- |
| 01/10/2018 01/10/18 | For Sale | $379,900 | +16.9% | $120 / Sq Ft |
| 07/31/2015 07/31/15 | Sold | $325,000 | -1.5% | $103 / Sq Ft |
| 06/30/2015 06/30/15 | Pending | -- | -- | -- |
| 03/31/2015 03/31/15 | Price Changed | $329,900 | -5.7% | $105 / Sq Ft |
| 03/10/2015 03/10/15 | For Sale | $349,900 | -- | $111 / Sq Ft |
Tax History Compared to Growth
Tax History
| Year | Tax Paid | Tax Assessment Tax Assessment Total Assessment is a certain percentage of the fair market value that is determined by local assessors to be the total taxable value of land and additions on the property. | Land | Improvement |
|---|---|---|---|---|
| 2023 | $8,590 | $129,228 | $11,494 | $117,734 |
| 2022 | $9,377 | $134,912 | $10,549 | $124,363 |
| 2021 | $9,206 | $112,091 | $10,097 | $101,994 |
| 2020 | $9,135 | $109,464 | $9,860 | $99,604 |
| 2019 | $9,437 | $107,857 | $9,715 | $98,142 |
| 2018 | $10,262 | $113,235 | $9,715 | $103,520 |
| 2017 | $10,429 | $111,948 | $9,605 | $102,343 |
| 2016 | $11,007 | $114,595 | $9,352 | $105,243 |
| 2015 | -- | $108,849 | $8,987 | $99,862 |
| 2014 | -- | $109,465 | $10,000 | $99,465 |
| 2013 | -- | $109,465 | $10,000 | $99,465 |
Agents Affiliated with this Home
-
Michael Christoffel

Seller's Agent in 2018
Michael Christoffel
MBC Realty & Insurance Group I
(630) 308-3385
1 in this area
85 Total Sales
-
Tracy Long

Buyer's Agent in 2018
Tracy Long
john greene Realtor
(630) 800-6853
53 Total Sales
-
Kathy Brothers

Seller's Agent in 2015
Kathy Brothers
Keller Williams Innovate - Aurora
(630) 201-4664
15 in this area
503 Total Sales
Map
Source: Midwest Real Estate Data (MRED)
MLS Number: MRD08857026
APN: 11-36-430-001
- 2608 Mc Duffee Cir Unit 1A
- 921 N Deerpath Rd
- 892 Fair Meadow Ct
- 908 Fair Meadow St
- 916 Fair Meadow St
- 1679 Patterson Ave
- 1767 Breton Ave
- 1760 Breton Ave
- 1768 Breton Ave
- 1799 Breton Ave
- 1799 Breton Ave
- 1799 Breton Ave
- 1799 Breton Ave
- 1799 Breton Ave
- 1799 Breton Ave
- 1799 Breton Ave
- 1663 Patterson Ave
- 1638 Patterson Ave
- 1655 Patterson Ave
- 1647 Patterson Ave
