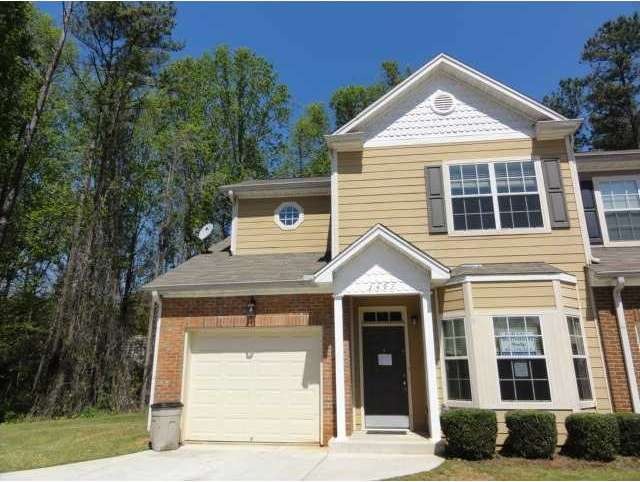
$259,900
- 3 Beds
- 2.5 Baths
- 1,728 Sq Ft
- 2594 Laurel Cir NW
- Atlanta, GA
Look no further! This beautiful 3 bed 2.5 bath home has everything that you need. Bright, Fully updated kitchen which includes new stainless steel appliances as well as granite counter tops, bar, and breakfast area (Updated Photos to come). Large family room includes fireplace, view from kitchen, and sliding door access to the patio. Perfect for entertaining. Spacious master includes an en suite
Quincy Smallwood Keller WIlliams Atlanta Classic
