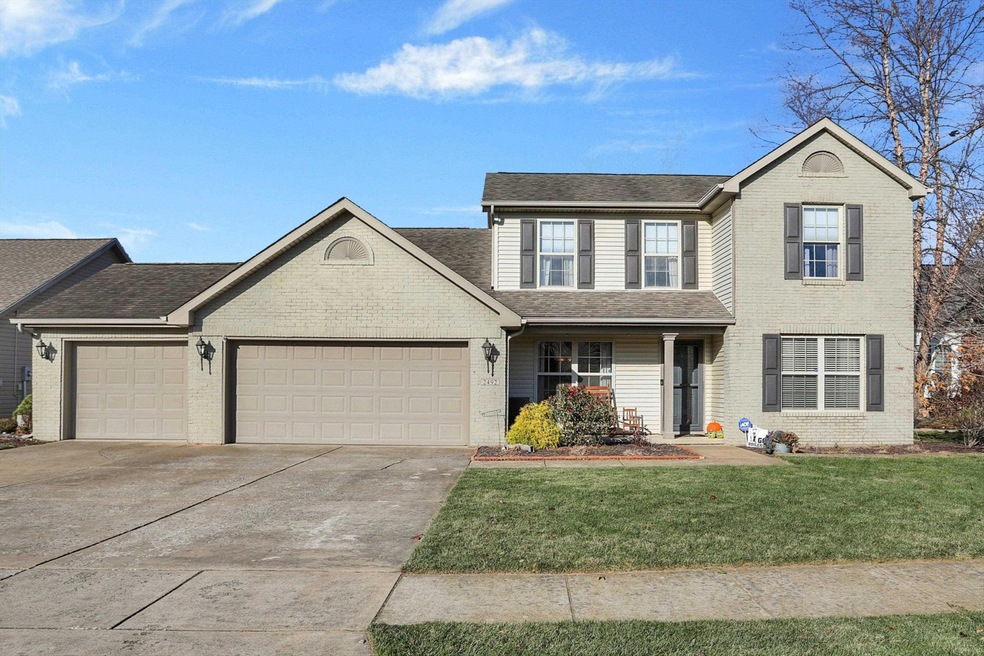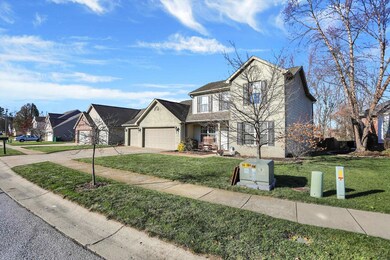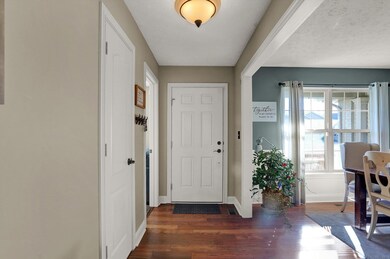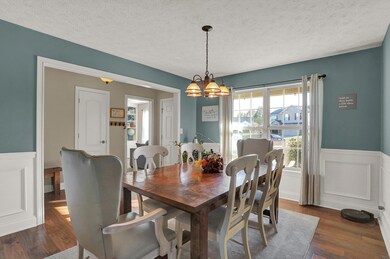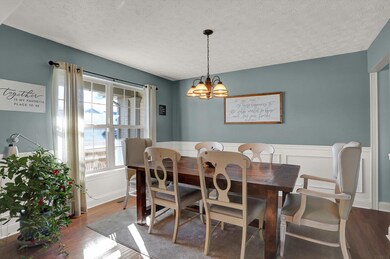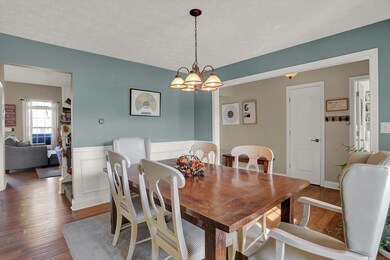
2492 Matchlock Ct West Lafayette, IN 47906
Highlights
- Primary Bedroom Suite
- Traditional Architecture
- Wood Flooring
- William Henry Harrison High School Rated A
- Cathedral Ceiling
- Stone Countertops
About This Home
As of March 2023This gorgeous home features 4 bedrooms, 2.5 bathrooms, den/office, 1st floor owner's suite & much more. The family room includes soaring vaulted ceilings, a cozy gas fireplace & is open to the kitchen & dining, making it perfect for entertaining. The kitchen features stainless steel appliances, gas range, farmhouse sink, island w/ bar, granite counter tops & walk in pantry. Upstairs, there are 3 spacious bedrooms w/ ample closet space & a full bathroom. This home also includes a 3 car garage! You will be impressed by the privacy in the backyard which includes a custom paver patio, privacy fence and beautiful views of mature trees. This home is clean, comfortable and move in ready. Set up a showing today!
Home Details
Home Type
- Single Family
Est. Annual Taxes
- $2,118
Year Built
- Built in 2003
Lot Details
- 9,975 Sq Ft Lot
- Lot Dimensions are 74'x132'x75'x135'
- Privacy Fence
- Wood Fence
- Level Lot
HOA Fees
- $15 Monthly HOA Fees
Parking
- 3 Car Attached Garage
- Garage Door Opener
- Driveway
Home Design
- Traditional Architecture
- Brick Exterior Construction
- Slab Foundation
- Asphalt Roof
- Vinyl Construction Material
Interior Spaces
- 2,048 Sq Ft Home
- 2-Story Property
- Cathedral Ceiling
- Ceiling Fan
- Gas Log Fireplace
- Entrance Foyer
- Living Room with Fireplace
- Fire and Smoke Detector
Kitchen
- Breakfast Bar
- Walk-In Pantry
- Kitchen Island
- Stone Countertops
- Disposal
Flooring
- Wood
- Carpet
- Ceramic Tile
Bedrooms and Bathrooms
- 4 Bedrooms
- Primary Bedroom Suite
- Walk-In Closet
- Bathtub with Shower
Laundry
- Laundry on main level
- Electric Dryer Hookup
Schools
- Battle Ground Elementary And Middle School
- William Henry Harrison High School
Utilities
- Forced Air Heating and Cooling System
- Heating System Uses Gas
- Cable TV Available
Additional Features
- Patio
- Suburban Location
Community Details
- Shawnee Ridge Subdivision
Listing and Financial Details
- Assessor Parcel Number 00-00-00-124-035.160-491
Ownership History
Purchase Details
Home Financials for this Owner
Home Financials are based on the most recent Mortgage that was taken out on this home.Purchase Details
Home Financials for this Owner
Home Financials are based on the most recent Mortgage that was taken out on this home.Purchase Details
Home Financials for this Owner
Home Financials are based on the most recent Mortgage that was taken out on this home.Purchase Details
Home Financials for this Owner
Home Financials are based on the most recent Mortgage that was taken out on this home.Purchase Details
Home Financials for this Owner
Home Financials are based on the most recent Mortgage that was taken out on this home.Purchase Details
Home Financials for this Owner
Home Financials are based on the most recent Mortgage that was taken out on this home.Similar Homes in West Lafayette, IN
Home Values in the Area
Average Home Value in this Area
Purchase History
| Date | Type | Sale Price | Title Company |
|---|---|---|---|
| Quit Claim Deed | -- | Bcks Title Company Llc | |
| Warranty Deed | $336,000 | -- | |
| Deed | -- | -- | |
| Warranty Deed | -- | None Available | |
| Corporate Deed | -- | -- | |
| Corporate Deed | -- | -- |
Mortgage History
| Date | Status | Loan Amount | Loan Type |
|---|---|---|---|
| Open | $456,800 | New Conventional | |
| Previous Owner | $268,800 | New Conventional | |
| Previous Owner | $223,155 | New Conventional | |
| Previous Owner | $163,265 | New Conventional | |
| Previous Owner | $145,600 | Purchase Money Mortgage | |
| Previous Owner | $150,453 | Construction | |
| Closed | $36,400 | No Value Available |
Property History
| Date | Event | Price | Change | Sq Ft Price |
|---|---|---|---|---|
| 03/16/2023 03/16/23 | Sold | $336,000 | -1.1% | $164 / Sq Ft |
| 11/22/2022 11/22/22 | For Sale | $339,900 | +44.7% | $166 / Sq Ft |
| 06/16/2017 06/16/17 | Sold | $234,900 | 0.0% | $108 / Sq Ft |
| 04/30/2017 04/30/17 | Pending | -- | -- | -- |
| 04/28/2017 04/28/17 | For Sale | $234,900 | +20.5% | $108 / Sq Ft |
| 10/24/2014 10/24/14 | Sold | $195,000 | 0.0% | $95 / Sq Ft |
| 09/10/2014 09/10/14 | Pending | -- | -- | -- |
| 09/09/2014 09/09/14 | For Sale | $195,000 | +21.9% | $95 / Sq Ft |
| 03/09/2012 03/09/12 | Sold | $160,000 | -15.6% | $74 / Sq Ft |
| 02/01/2012 02/01/12 | Pending | -- | -- | -- |
| 08/02/2011 08/02/11 | For Sale | $189,500 | -- | $88 / Sq Ft |
Tax History Compared to Growth
Tax History
| Year | Tax Paid | Tax Assessment Tax Assessment Total Assessment is a certain percentage of the fair market value that is determined by local assessors to be the total taxable value of land and additions on the property. | Land | Improvement |
|---|---|---|---|---|
| 2024 | $2,641 | $275,300 | $35,000 | $240,300 |
| 2023 | $2,373 | $267,900 | $35,000 | $232,900 |
| 2022 | $2,421 | $251,900 | $35,000 | $216,900 |
| 2021 | $1,990 | $212,100 | $24,900 | $187,200 |
| 2020 | $1,943 | $200,100 | $24,900 | $175,200 |
| 2019 | $1,829 | $192,700 | $24,900 | $167,800 |
| 2018 | $1,730 | $186,500 | $24,900 | $161,600 |
| 2017 | $1,712 | $183,500 | $24,900 | $158,600 |
| 2016 | $1,656 | $181,200 | $24,900 | $156,300 |
Agents Affiliated with this Home
-
Fransisco Salazar
F
Buyer's Agent in 2023
Fransisco Salazar
Maitlen Realty
(765) 413-6876
39 Total Sales
-

Seller's Agent in 2017
Erin Romanski
Keller Williams Indy Metro NE
(765) 532-6148
86 Total Sales
-

Buyer's Agent in 2017
Michael Botkin
CENTURY 21 Scheetz
(317) 345-9806
173 Total Sales
-
D
Seller's Agent in 2014
David Richardson
BerkshireHathaway HS IN Realty
-
Kristy Miley

Seller's Agent in 2012
Kristy Miley
@properties
(765) 427-1905
103 Total Sales
-
Cathy Russell

Buyer's Agent in 2012
Cathy Russell
@properties
(765) 426-7000
700 Total Sales
Map
Source: Indiana Regional MLS
MLS Number: 202247688
APN: 79-03-22-404-022.000-019
- 2489 Matchlock Ct
- 2482 Taino Dr
- 6203 Munsee Dr
- 6260 Musket Way
- 6336 Munsee Dr
- 6230 Gallegos Dr
- N 300 E County Rd
- 5818 Prophets Rock Rd
- 504 Jewett St
- 2812 Indiana 225
- 1849 E 600 N
- 1734 E 600 N
- 7319 N 300 E
- 308 Jefferson St
- 5621 Acre Ln
- 1708 E 725 N
- 107 Tomahawk Ln
- 2115 Mert Ln
- 5641 Stardust Ln
- 5745 Stardust Ln Unit 3
