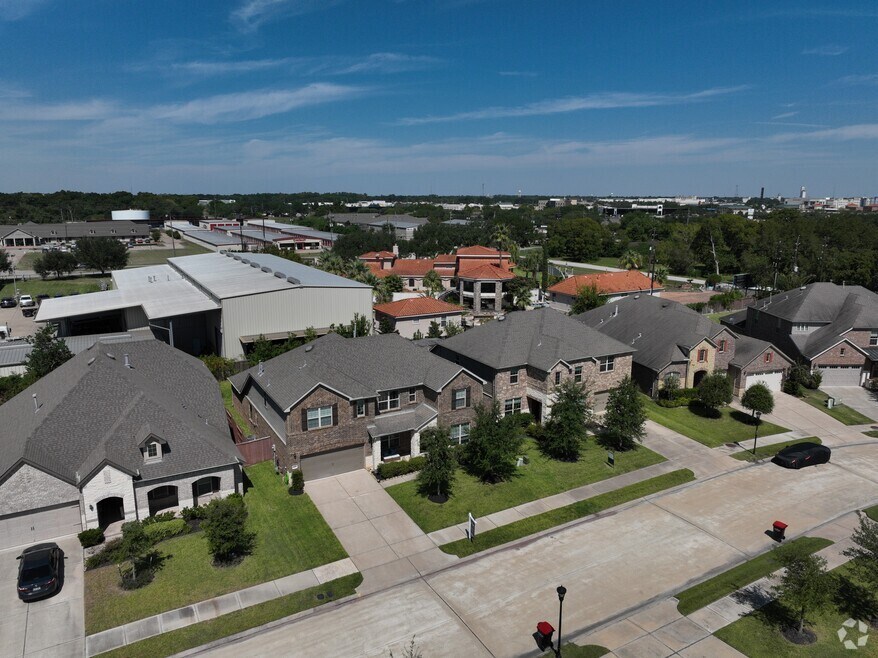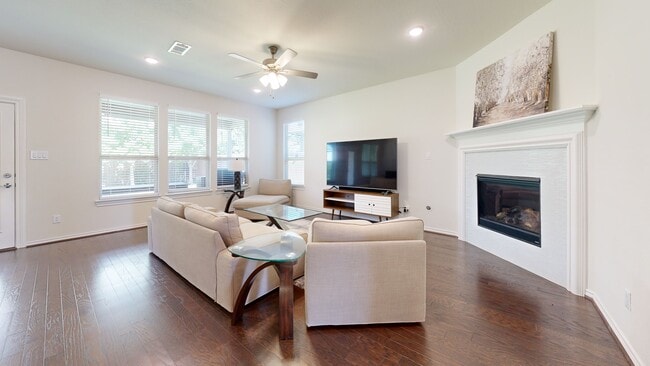
24922 Meadowthorn Crest Ln Katy, TX 77494
Falcon Landing NeighborhoodEstimated payment $4,619/month
Highlights
- Media Room
- ENERGY STAR Certified Homes
- Deck
- Woodcreek Elementary School Rated A+
- Home Energy Rating Service (HERS) Rated Property
- Traditional Architecture
About This Home
Welcome to 24922 Meadow Thorn Creek Lane in the gated community of Pin Oak Enclave in Katy, TX! This spacious two-story home features 4 bedrooms, 3.5 bathrooms, a private study, a home planning center, a media room, and generous living areas designed for modern living. The open-concept kitchen boasts granite countertops, stainless steel appliances, double ovens, a gas cooktop, and an oversized island with breakfast bar seating, all flowing seamlessly into the family room with a cozy fireplace. The primary suite offers a serene retreat with a spa-like ensuite bath, dual vanities, soaking tub, separate shower, and large walk-in closet. Upstairs, find secondary bedrooms, bathrooms with double vanities, and flexible living space. Outdoor living includes a landscaped yard and covered patio perfect for entertaining. Ideally located near premier shopping, dining, and entertainment in Katy with easy access to major highways. Don’t miss your chance, call today to schedule your showing!
Open House Schedule
-
Sunday, December 07, 20251:00 to 4:00 pm12/7/2025 1:00:00 PM +00:0012/7/2025 4:00:00 PM +00:00Add to Calendar
Home Details
Home Type
- Single Family
Est. Annual Taxes
- $9,859
Year Built
- Built in 2019
Lot Details
- 7,500 Sq Ft Lot
- South Facing Home
- Back Yard Fenced
- Sprinkler System
HOA Fees
- $141 Monthly HOA Fees
Parking
- 2 Car Attached Garage
- Oversized Parking
- Garage Door Opener
Home Design
- Traditional Architecture
- Brick Exterior Construction
- Slab Foundation
- Composition Roof
- Stone Siding
- Radiant Barrier
Interior Spaces
- 3,650 Sq Ft Home
- 2-Story Property
- High Ceiling
- Ceiling Fan
- Gas Log Fireplace
- Window Treatments
- Formal Entry
- Family Room Off Kitchen
- Living Room
- Breakfast Room
- Dining Room
- Media Room
- Home Office
- Game Room
- Utility Room
- Washer and Electric Dryer Hookup
- Fire and Smoke Detector
Kitchen
- Walk-In Pantry
- Double Oven
- Electric Oven
- Gas Cooktop
- Microwave
- Dishwasher
- Kitchen Island
- Granite Countertops
- Pots and Pans Drawers
- Self-Closing Drawers and Cabinet Doors
- Disposal
Flooring
- Wood
- Carpet
- Tile
Bedrooms and Bathrooms
- 4 Bedrooms
- En-Suite Primary Bedroom
- Double Vanity
- Single Vanity
- Soaking Tub
- Bathtub with Shower
- Separate Shower
Eco-Friendly Details
- Home Energy Rating Service (HERS) Rated Property
- ENERGY STAR Qualified Appliances
- Energy-Efficient Windows with Low Emissivity
- Energy-Efficient HVAC
- Energy-Efficient Lighting
- Energy-Efficient Insulation
- ENERGY STAR Certified Homes
- Energy-Efficient Thermostat
- Ventilation
Outdoor Features
- Deck
- Covered Patio or Porch
Schools
- Woodcreek Elementary School
- Woodcreek Junior High School
- Tompkins High School
Utilities
- Central Heating and Cooling System
- Heating System Uses Gas
- Programmable Thermostat
Community Details
Overview
- Sterling Association, Phone Number (832) 678-4500
- Pin Oak Enclave Subdivision
Security
- Controlled Access
3D Interior and Exterior Tours
Floorplans
Map
Home Values in the Area
Average Home Value in this Area
Tax History
| Year | Tax Paid | Tax Assessment Tax Assessment Total Assessment is a certain percentage of the fair market value that is determined by local assessors to be the total taxable value of land and additions on the property. | Land | Improvement |
|---|---|---|---|---|
| 2025 | $14,494 | $611,633 | $104,000 | $507,633 |
| 2024 | $14,494 | $592,345 | $104,000 | $488,345 |
| 2023 | $8,429 | $426,899 | $0 | $499,267 |
| 2022 | $9,205 | $388,090 | $0 | $479,290 |
| 2021 | $9,859 | $352,810 | $80,000 | $272,810 |
| 2020 | $7,612 | $265,030 | $55,000 | $210,030 |
| 2019 | $1,694 | $55,000 | $55,000 | $0 |
| 2018 | $1,707 | $55,000 | $55,000 | $0 |
| 2017 | $1,715 | $55,000 | $55,000 | $0 |
| 2016 | $1,715 | $55,000 | $55,000 | $0 |
| 2015 | $525 | $25,000 | $25,000 | $0 |
Property History
| Date | Event | Price | List to Sale | Price per Sq Ft | Prior Sale |
|---|---|---|---|---|---|
| 09/25/2025 09/25/25 | For Sale | $697,000 | +66.4% | $191 / Sq Ft | |
| 02/19/2025 02/19/25 | Off Market | -- | -- | -- | |
| 03/19/2020 03/19/20 | Sold | -- | -- | -- | View Prior Sale |
| 02/18/2020 02/18/20 | Pending | -- | -- | -- | |
| 06/19/2019 06/19/19 | For Sale | $418,990 | -- | $122 / Sq Ft |
Purchase History
| Date | Type | Sale Price | Title Company |
|---|---|---|---|
| Vendors Lien | -- | Chicago Title Company | |
| Deed | -- | -- |
Mortgage History
| Date | Status | Loan Amount | Loan Type |
|---|---|---|---|
| Open | $335,169 | New Conventional |
About the Listing Agent

As the Tricia Turner Group, we work with a team of qualified specialists to help with the sale of your home, from beginning to end. We have put together a full marketing team, our own staging company, as well as a Preferred Partner Program, which involves a list of vendors that we know, like, and trust.
No truly successful company on the planet has one person doing everything, including the real estate company you hire. We would love to be your expert home selling advisors.
With
Tricia's Other Listings
Source: Houston Association of REALTORS®
MLS Number: 88812842
APN: 6729-00-001-0470-914
- 24919 Bridgeton Meadow Ln
- 24803 Brattle Dr
- 24615 Mount Auburn Dr
- 3519 Shearwater St
- 1315 Breezy Bend Dr
- 1818 Hillgreen Dr
- 915 Windsor Woods Ln
- 1814 Breezy Bend Dr
- 26214 Kingsgate Ln
- 1310 McMurtry Ridge Dr
- 1326 McMurtry Ridge Dr
- 1927 Anchor Lake Ln
- 1302 Lake Grayson Dr
- 1907 Lakeside Crossing
- 25138 Roesner Ln
- 2202 Britton Ridge Dr
- 26459 Morgan Creek Ln
- 5732 South Unit LOT 16 & 17
- 5726 South St
- 0 South St
- 25122 Sundance Park Ln
- 1550 Katy-Flewellen Rd
- 1607 Mills Pass Way
- 1707 McCrae Hill Ct
- 1918 Shadow Forest Dr
- 26214 Kingsgate Ln
- 1322 McMurtry Ridge Dr
- 28930 Yampa Mill Ln
- 122 Lakeview Way
- 25203 Lakeview Rd
- 1903 Blue Water Bay Dr
- 2026 Arbor Cove
- 26507 Reflection Sky Ct
- 23233 Western Centre Dr Unit 240
- 23233 Western Centre Dr Unit B2
- 23233 Western Centre Dr Unit A1
- 23233 Western Centre Dr Unit A1.60
- 2510 Britton Ridge Dr
- 2425 Katy Flewellen Rd
- 24543 Pelican Hill Dr





