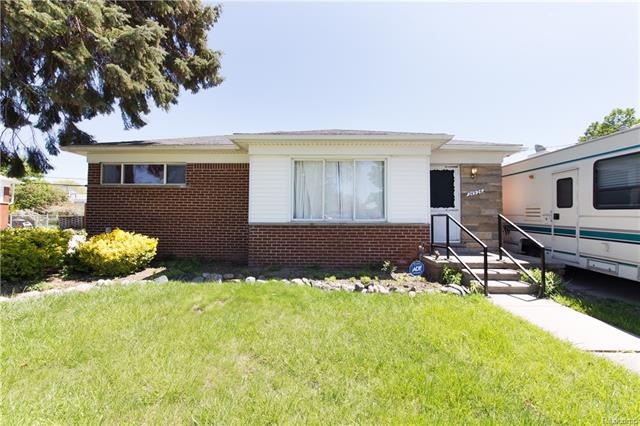
$179,000
- 3 Beds
- 1.5 Baths
- 1,153 Sq Ft
- 12075 Chatham
- Redford, MI
Super Clean...Fully Updated...Brand New Windows...Newer Roof & Gutters...Updated Electrical & Plumbing...Recess Lights...New Flooring Throughout...Beautiful Kitchen with Granite & Stainless Steel Appliances...Finished Basement...Nice Backyard...Private Dead End Street...This Will Not Long...Schedule Your Showing Today.
Hassan Scheib Own It Realty
