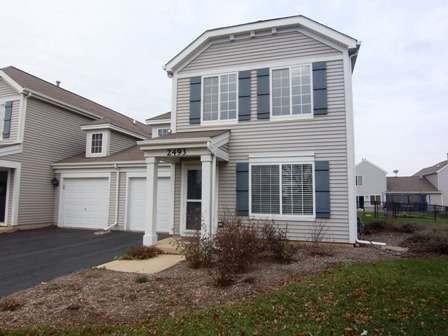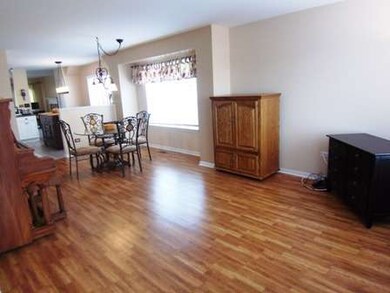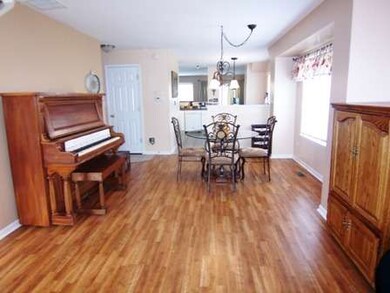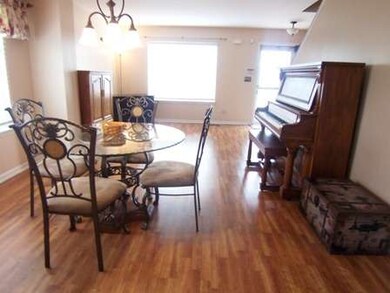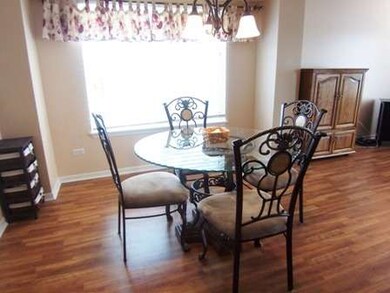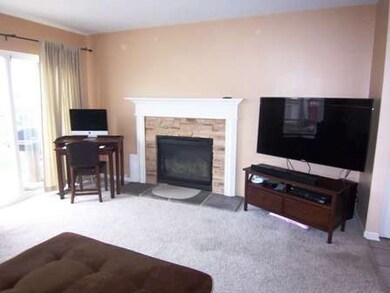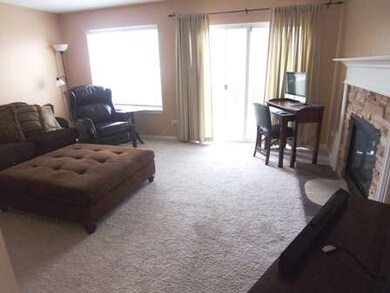2493 Concord Ct Unit 2493 Montgomery, IL 60538
South Montgomery NeighborhoodHighlights
- Vaulted Ceiling
- End Unit
- Fenced Yard
- Oswego High School Rated A-
- Walk-In Pantry
- Cul-De-Sac
About This Home
As of December 2024FORMER MODEL 1/2 DUPLEX HOME ON CUL-DE-SAC! QUICK CLOSE POSSIBLE. 3BR'S, 2.5 BATHS, UPGRADES INCL 42" CABS, CORIAN, LARGE ISLAND, FIREPLACE, 6PNL DRS, BLINDS, FENCED YARD, LARGE PATIO, TANDEM 2 CAR, ALL APPLIANCES! NICE TRAFFIC FLOW, RECENTLY PAINTED INTERIOR. VLTD MBR W/FULL BATH, NICE SIZE 2NDARY BR'S, NEUTRAL THRU OUT, 2ND FLR LAUNDRY. NOT A SHORT SALE. NEWER & WELL MAINTAINED.
Last Agent to Sell the Property
David Chally
Charles Rutenberg Realty of IL
Townhouse Details
Home Type
- Townhome
Est. Annual Taxes
- $5,618
Year Built
- 2001
Lot Details
- End Unit
- Cul-De-Sac
- Fenced Yard
Parking
- Attached Garage
- Tandem Garage
- Garage Door Opener
- Driveway
- Parking Included in Price
- Garage Is Owned
Home Design
- Slab Foundation
- Asphalt Shingled Roof
- Vinyl Siding
Interior Spaces
- Vaulted Ceiling
- Gas Log Fireplace
- Laminate Flooring
Kitchen
- Breakfast Bar
- Walk-In Pantry
- Oven or Range
- Microwave
- Dishwasher
- Kitchen Island
- Disposal
Bedrooms and Bathrooms
- Primary Bathroom is a Full Bathroom
- Separate Shower
Laundry
- Laundry on upper level
- Dryer
- Washer
Home Security
Outdoor Features
- Patio
Utilities
- Forced Air Heating and Cooling System
- Heating System Uses Gas
Community Details
Pet Policy
- Pets Allowed
Security
- Storm Screens
Ownership History
Purchase Details
Home Financials for this Owner
Home Financials are based on the most recent Mortgage that was taken out on this home.Purchase Details
Home Financials for this Owner
Home Financials are based on the most recent Mortgage that was taken out on this home.Purchase Details
Home Financials for this Owner
Home Financials are based on the most recent Mortgage that was taken out on this home.Purchase Details
Home Financials for this Owner
Home Financials are based on the most recent Mortgage that was taken out on this home.Map
Home Values in the Area
Average Home Value in this Area
Purchase History
| Date | Type | Sale Price | Title Company |
|---|---|---|---|
| Warranty Deed | $290,000 | Chicago Title | |
| Warranty Deed | $136,000 | First American Title | |
| Warranty Deed | $117,000 | None Available | |
| Warranty Deed | $185,000 | First American Title |
Mortgage History
| Date | Status | Loan Amount | Loan Type |
|---|---|---|---|
| Open | $284,747 | FHA | |
| Previous Owner | $129,105 | New Conventional | |
| Previous Owner | $105,300 | Purchase Money Mortgage | |
| Previous Owner | $167,221 | FHA |
Property History
| Date | Event | Price | Change | Sq Ft Price |
|---|---|---|---|---|
| 12/11/2024 12/11/24 | Sold | $290,000 | -3.2% | $171 / Sq Ft |
| 10/20/2024 10/20/24 | Pending | -- | -- | -- |
| 10/11/2024 10/11/24 | Price Changed | $299,500 | -3.4% | $176 / Sq Ft |
| 09/24/2024 09/24/24 | For Sale | $309,900 | 0.0% | $182 / Sq Ft |
| 09/18/2024 09/18/24 | For Sale | $309,900 | +128.0% | $182 / Sq Ft |
| 01/15/2014 01/15/14 | Sold | $135,900 | -2.9% | $80 / Sq Ft |
| 12/06/2013 12/06/13 | Pending | -- | -- | -- |
| 12/02/2013 12/02/13 | For Sale | $139,900 | -- | $82 / Sq Ft |
Tax History
| Year | Tax Paid | Tax Assessment Tax Assessment Total Assessment is a certain percentage of the fair market value that is determined by local assessors to be the total taxable value of land and additions on the property. | Land | Improvement |
|---|---|---|---|---|
| 2023 | $5,618 | $72,470 | $5,893 | $66,577 |
| 2022 | $5,618 | $65,792 | $5,350 | $60,442 |
| 2021 | $5,370 | $61,315 | $5,350 | $55,965 |
| 2020 | $5,184 | $58,650 | $5,350 | $53,300 |
| 2019 | $5,035 | $56,400 | $5,145 | $51,255 |
| 2018 | $5,018 | $55,124 | $5,145 | $49,979 |
| 2017 | $4,849 | $50,580 | $5,145 | $45,435 |
| 2016 | $4,376 | $45,353 | $5,145 | $40,208 |
| 2015 | $4,050 | $40,381 | $4,677 | $35,704 |
| 2014 | -- | $38,236 | $4,677 | $33,559 |
| 2013 | -- | $38,236 | $4,677 | $33,559 |
Source: Midwest Real Estate Data (MRED)
MLS Number: MRD08496675
APN: 02-01-355-038
- 6897 Galena Rd
- 2845 Silver Springs Ct
- 2811 Silver Springs Ct
- 2834 Ketchum Ct
- 2349 Stacy Cir Unit 3
- 2464 Hillsboro Ln Unit 4
- 2461 Hillsboro Ln
- 2639 Jenna Cir
- 2668 Jenna Cir Unit 1
- 2121 Kathleen Cir
- 2805 Oakmont Dr
- 2090 Sand Hill Ct
- 2116 Rebecca Cir
- 2117 Rebecca Cir
- 2160 Rebecca Cir
- 2854 Frances Ln
- 2943 Heather Ln Unit 1
- 2930 Heather Ln Unit 1
- 4004 Shoeger Ct
- 2890 Frances Ln Unit 1
