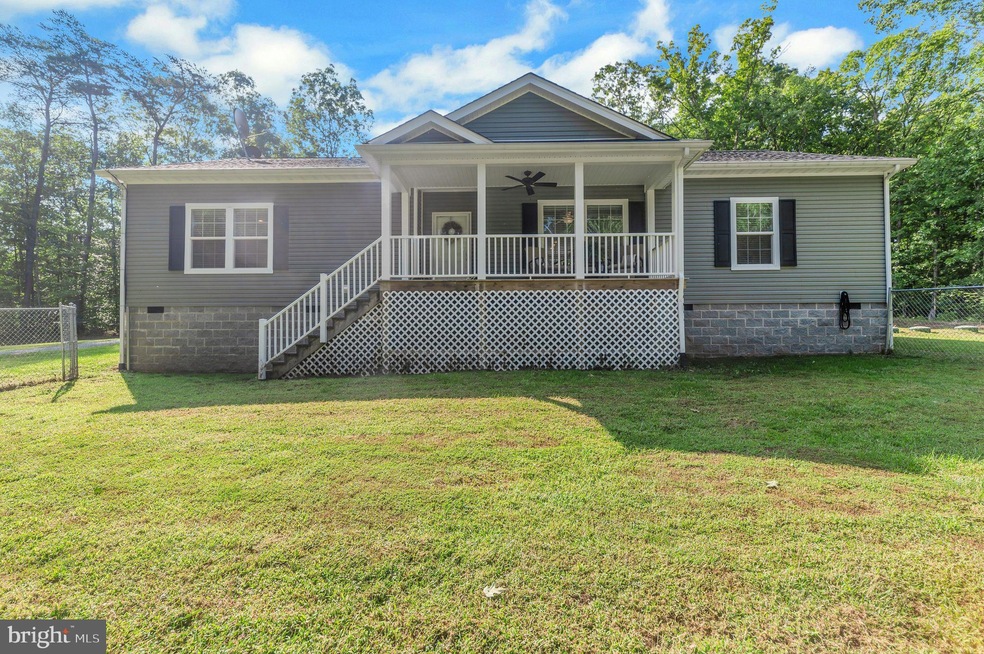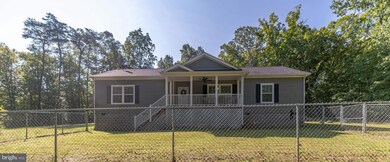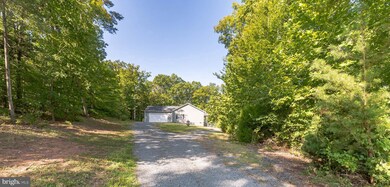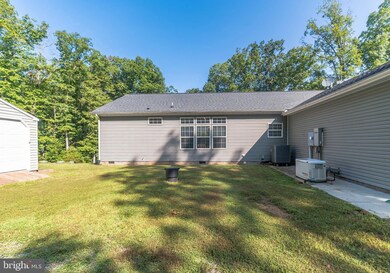
2493 Cromwell Rd Catlett, VA 20119
Highlights
- View of Trees or Woods
- No HOA
- Circular Driveway
- Rambler Architecture
- Stainless Steel Appliances
- 2 Car Direct Access Garage
About This Home
As of October 2024Spacious 3-Bedroom Rambler on 5.75 Acres – A Nature Lover’s Paradise
Discover the perfect blend of comfort and nature in this beautiful 3-bedroom, 2-bathroom rambler, set on a sprawling 5.75-acre lot. Built in 2014, this home offers modern amenities in a serene setting, ideal for those seeking a peaceful retreat.
Key Features:
Expansive Outdoor Space: Enjoy the beauty of mature trees from the large front porch, or explore the property’s natural surroundings, including a small stream that meanders through the back of the lot.
Open-Concept Living: Step into a spacious great room that seamlessly combines living, dining, and kitchen areas. The kitchen boasts granite countertops, stainless steel appliances, a tile backsplash, and an island perfect for casual meals.
Private Master Suite: The split floorplan ensures privacy, with the master bedroom featuring two large closets and an en-suite bathroom complete with a soaking tub, separate shower, and double vanities.
Secondary Bedrooms: Two additional bedrooms with ample closet space share a well-appointed bathroom, making this home ideal for families or guests.
Quality Finishes: Laminate flooring runs throughout the home, with tile in the bathrooms and laundry room. The great room features 9-foot ceilings and extensive crown molding for an added touch of elegance.
Handicap Accessible: The home is designed for accessibility with a ramp in the garage and wider doorways.
Additional Amenities: A large storage shed with a garage door and electricity provides ample space for tools and outdoor equipment. The home also includes a whole-home generator with an owned propane tank, leaf guards on the gutters, and a small hunting shed in the woods.
This property is a rare find, offering both modern conveniences and a deep connection to nature. Don’t miss the opportunity to make this peaceful retreat your new home!
Home Details
Home Type
- Single Family
Est. Annual Taxes
- $3,984
Year Built
- Built in 2014
Lot Details
- 5.75 Acre Lot
- Rural Setting
- Chain Link Fence
- Property is zoned RA
Parking
- 2 Car Direct Access Garage
- Front Facing Garage
- Garage Door Opener
- Circular Driveway
- Gravel Driveway
Home Design
- Rambler Architecture
- Architectural Shingle Roof
- Vinyl Siding
Interior Spaces
- 1,730 Sq Ft Home
- Property has 1 Level
- Views of Woods
- Crawl Space
Kitchen
- Stove
- Built-In Microwave
- Dishwasher
- Stainless Steel Appliances
Flooring
- Tile or Brick
- Luxury Vinyl Plank Tile
Bedrooms and Bathrooms
- 3 Main Level Bedrooms
- 2 Full Bathrooms
Laundry
- Laundry on main level
- Stacked Washer and Dryer
Accessible Home Design
- Grab Bars
- Doors are 32 inches wide or more
- Ramp on the main level
Outdoor Features
- Shed
- Rain Gutters
- Porch
Utilities
- Central Air
- Heat Pump System
- Well
- Electric Water Heater
- On Site Septic
Community Details
- No Home Owners Association
Listing and Financial Details
- Assessor Parcel Number 7839-71-3528
Ownership History
Purchase Details
Home Financials for this Owner
Home Financials are based on the most recent Mortgage that was taken out on this home.Purchase Details
Home Financials for this Owner
Home Financials are based on the most recent Mortgage that was taken out on this home.Purchase Details
Similar Homes in Catlett, VA
Home Values in the Area
Average Home Value in this Area
Purchase History
| Date | Type | Sale Price | Title Company |
|---|---|---|---|
| Deed | $585,000 | Old Republic National Title | |
| Warranty Deed | $260,460 | -- | |
| Warranty Deed | $40,000 | -- |
Mortgage History
| Date | Status | Loan Amount | Loan Type |
|---|---|---|---|
| Open | $351,000 | New Conventional | |
| Previous Owner | $260,460 | New Conventional |
Property History
| Date | Event | Price | Change | Sq Ft Price |
|---|---|---|---|---|
| 10/30/2024 10/30/24 | Sold | $585,000 | 0.0% | $338 / Sq Ft |
| 09/12/2024 09/12/24 | For Sale | $585,000 | -- | $338 / Sq Ft |
Tax History Compared to Growth
Tax History
| Year | Tax Paid | Tax Assessment Tax Assessment Total Assessment is a certain percentage of the fair market value that is determined by local assessors to be the total taxable value of land and additions on the property. | Land | Improvement |
|---|---|---|---|---|
| 2025 | $4,266 | $441,200 | $147,500 | $293,700 |
| 2024 | $4,174 | $441,200 | $147,500 | $293,700 |
| 2023 | $3,998 | $441,200 | $147,500 | $293,700 |
| 2022 | $3,998 | $441,200 | $147,500 | $293,700 |
| 2021 | $3,457 | $346,400 | $137,500 | $208,900 |
| 2020 | $3,457 | $346,400 | $137,500 | $208,900 |
| 2019 | $3,457 | $346,400 | $137,500 | $208,900 |
| 2018 | $3,415 | $346,400 | $137,500 | $208,900 |
| 2016 | $2,977 | $285,200 | $139,600 | $145,600 |
| 2015 | -- | $285,200 | $139,600 | $145,600 |
| 2014 | -- | $139,600 | $139,600 | $0 |
Agents Affiliated with this Home
-
Tina Cheung

Seller's Agent in 2024
Tina Cheung
EXP Realty, LLC
(240) 463-8979
218 Total Sales
-
Susan McBrearty

Seller Co-Listing Agent in 2024
Susan McBrearty
EXP Realty, LLC
(703) 843-1389
7 Total Sales
-
Chris Colgan

Buyer's Agent in 2024
Chris Colgan
EXP Realty, LLC
(571) 437-7575
189 Total Sales
Map
Source: Bright MLS
MLS Number: VAFQ2013796
APN: 7839-71-3528
- 11459 Bristersburg Rd
- 11221 Bristersburg Rd
- 11497 Yeats Dr
- 10885 Elk Run Rd
- 10999 Bristersburg Rd
- 1597 Sheldon Ln
- 10766 Brent Town Rd
- 3326 Courtney School Rd
- 0 Courtney School Rd
- Lot 2 Dozer Ln
- 14 ACRES Shenandoah Path
- 2012 Dozer Ln
- 0 Aquia Rd Unit VAFQ2003174
- 1456 Aquia Rd
- 4249 Midland Rd
- Unassigned Unassigned
- 2835 Garrisonville Rd
- 160 Walnut Ridge Dr
- 130 Longview Dr
- 11243 Blackwelltown Rd






