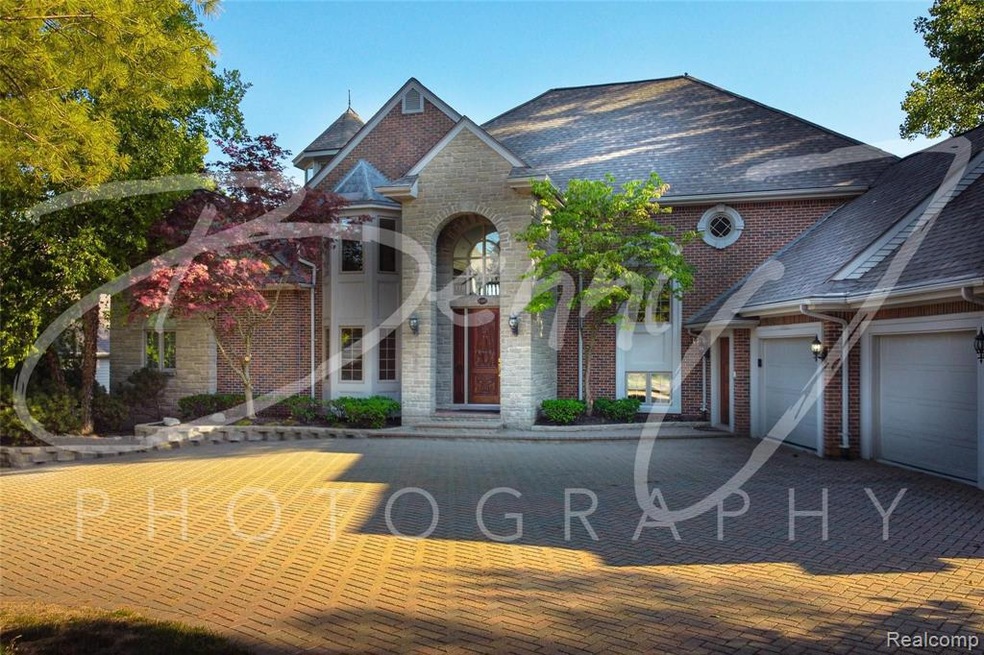
$2,499,900
- 5 Beds
- 7 Baths
- 5,000 Sq Ft
- 4053 Harbor Vista New Build
- Orchard Lake Village, MI
Sapphire Luxury Homes introduces "The Ashley" a modern clean lines open floor plan. Located in a nice court with 17 homes in the neighborhood. In central location of Orchard Lake Village with Bloomfield Hills Schools. The site has a deeded lot and dock with Lake frontage to all sports Lake Orchard Lake. You can walk to the lake lot right from the subdivision. This plan is versatile and fits many
Saba Katto Sapphire Realty
