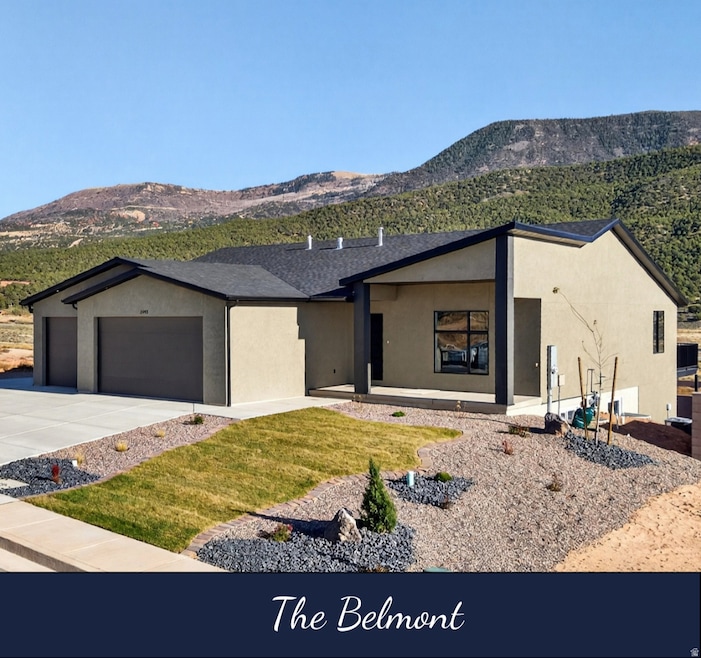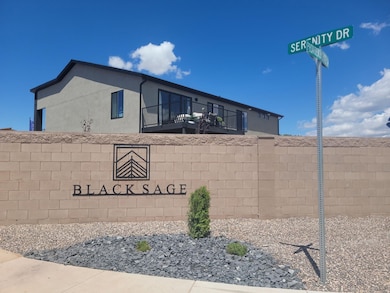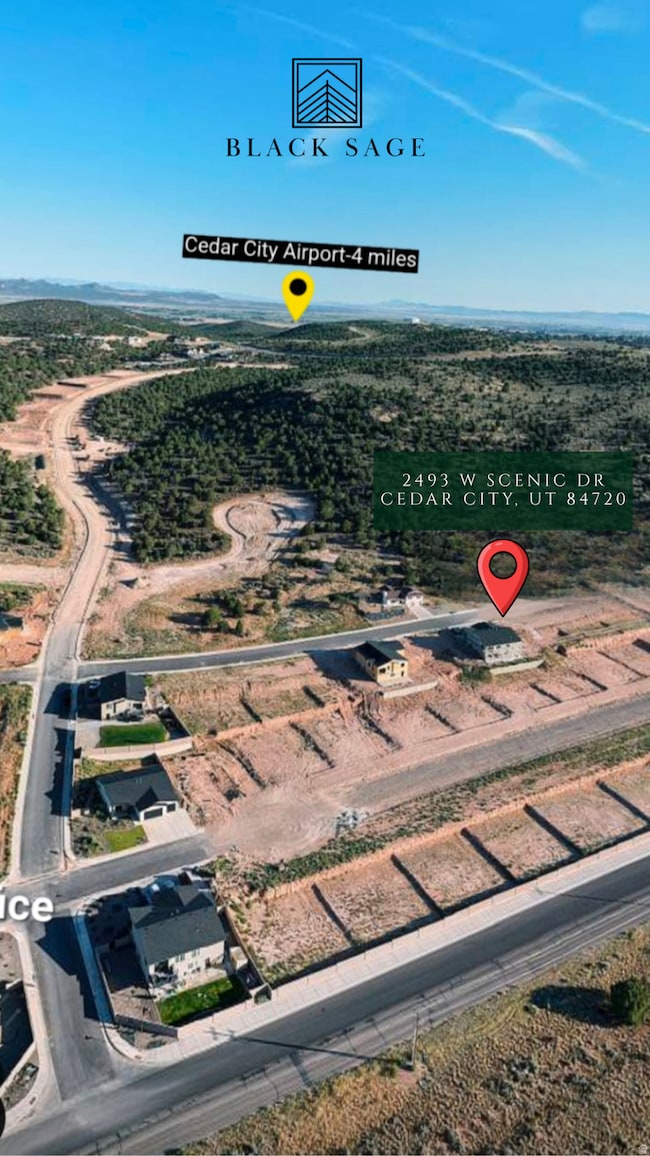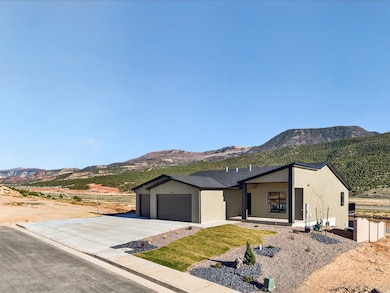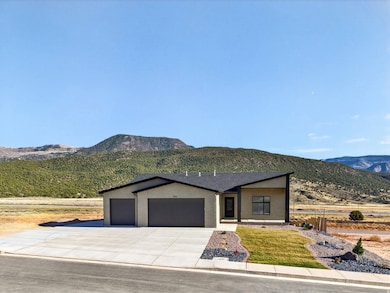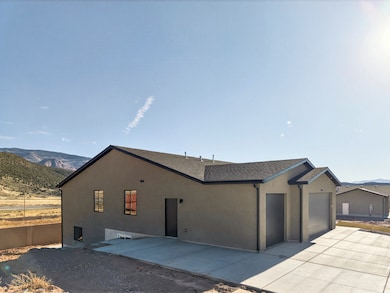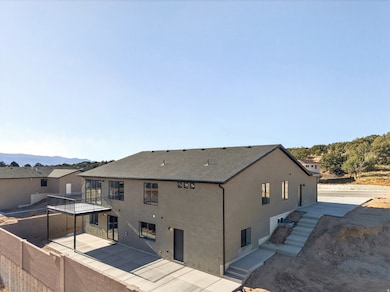
2493 Scenic Dr Unit 109 Cedar City, UT 84720
Estimated payment $3,561/month
Highlights
- Second Kitchen
- Mountain View
- Rambler Architecture
- RV or Boat Parking
- Vaulted Ceiling
- Granite Countertops
About This Home
BLACK FRIDAY SALE $15,000 PRICE REDUCTION THROUGH SUNDAY NOV. 30, 2025! AND $15,000 preferred lender incentive for rate buy down and/or closing costs! The Belmont with a daylight walkout basement and private ADU is a stunning new build by Hyve Homes! This 3,779 SQFT home features 7-bedrooms, 4-baths, an open-concept design with vaulted ceilings & a chef-inspired kitchen. The daylight basement opens directly to the backyard, filling the space with natural light & versatility. The ADU offers its own entrance, kitchen, living room, bedroom, bathroom w/ walk-in shower, laundry room, & separate thermostat-perfect for guests, multi-gen living, or rental income. Enjoy Shurtz Canyon views, a 3-car garage, 14.2ft RV pad, & 3 months of free fiber internet, & no HOA! Ask about other incentives!
Home Details
Home Type
- Single Family
Est. Annual Taxes
- $650
Year Built
- Built in 2025
Lot Details
- 8,712 Sq Ft Lot
- Partially Fenced Property
- Xeriscape Landscape
- Sloped Lot
- Property is zoned Single-Family, R-2-1
Parking
- 3 Car Attached Garage
- 6 Open Parking Spaces
- RV or Boat Parking
Home Design
- Rambler Architecture
- Asphalt
- Stucco
Interior Spaces
- 3,779 Sq Ft Home
- 2-Story Property
- Vaulted Ceiling
- Ceiling Fan
- Double Pane Windows
- Sliding Doors
- Den
- Carpet
- Mountain Views
- Laundry Room
Kitchen
- Second Kitchen
- Free-Standing Range
- Microwave
- Granite Countertops
- Disposal
Bedrooms and Bathrooms
- 7 Bedrooms | 4 Main Level Bedrooms
- Walk-In Closet
- In-Law or Guest Suite
- 4 Full Bathrooms
Basement
- Walk-Out Basement
- Exterior Basement Entry
- Apartment Living Space in Basement
- Natural lighting in basement
Schools
- South Elementary School
- Cedar Middle School
- Cedar High School
Utilities
- Central Heating and Cooling System
- Natural Gas Connected
Additional Features
- Drip Irrigation
- Covered Patio or Porch
- Accessory Dwelling Unit (ADU)
Community Details
- No Home Owners Association
- Black Sage Subdivision
Listing and Financial Details
- Assessor Parcel Number B-1877-0109-0000
Map
Home Values in the Area
Average Home Value in this Area
Tax History
| Year | Tax Paid | Tax Assessment Tax Assessment Total Assessment is a certain percentage of the fair market value that is determined by local assessors to be the total taxable value of land and additions on the property. | Land | Improvement |
|---|---|---|---|---|
| 2025 | $650 | $83,582 | $83,582 | -- |
| 2024 | -- | -- | -- | -- |
Property History
| Date | Event | Price | List to Sale | Price per Sq Ft |
|---|---|---|---|---|
| 11/27/2025 11/27/25 | For Sale | $681,000 | -- | $180 / Sq Ft |
About the Listing Agent

Norma is a Southern Utah bilingual REALTOR®. Consider her your bestie on this thrilling journey to home ownership. She brings authenticity and offers candid advice, supported by her in-depth local market knowledge, dedication to best practices with integrity, and a keen understanding of her clients' true needs and desires. Drawing from her extensive experience in education, customer service, and volunteerism, Norma excels in serving others through relationships built on trust, empathy,
Norma's Other Listings
Source: UtahRealEstate.com
MLS Number: 2124782
APN: B-1877-0109-0000
- 2493 Scenic Dr
- 1945 S Scenic Dr
- 2539 W Black Sage Dr
- 2549 W Black Sage Dr
- 2548 W Black Sage Dr
- 4299 S Old Highway 91
- 2603 Serenity Ln
- 1878 Serenity Ln
- 1907 Serenity Ln
- 2628 Serenity Ln
- 1902 Serenity Ln
- 1879 Serenity Ln
- 1822 Serenity Ln
- 1703 Serenity Ln
- 2085 S Eagle Ridge Loop
- 2753 W Eagle Ridge Loop
- Pod 15 Cedar Trails Rdo S Unit Old Hwy 91
- Pod 5 Cedar Trails Rdo Unit Old Hwy 91
- 2077 S Talon Cir Unit 77
- 2077 S Talon Cir
- 2155 W 700 S Unit 4
- 1183 Pinecone Dr
- 840 S Main St
- 298 S Staci Ct
- 421 S 1275 W
- 887 S 170 W
- 209 S 1400 W
- 51 W Paradise Canyon Rd
- 265 S 900 W
- 111 S 1400 W Unit Cinnamon Tree
- 230 N 700 W
- 51 4375 West St Unit 6
- 168 E 70 S Unit A
- 1055 W 400 N
- 333 N 400 W Unit Brick Haven Apt - Unit #2
- 333 N 400 W Unit Brick Haven Apt - Unit #2
- 2085 N 275 W
- 939 Ironwood Dr
- 576 W 1045 N Unit B12
- 576 W 1045 N Unit B12
