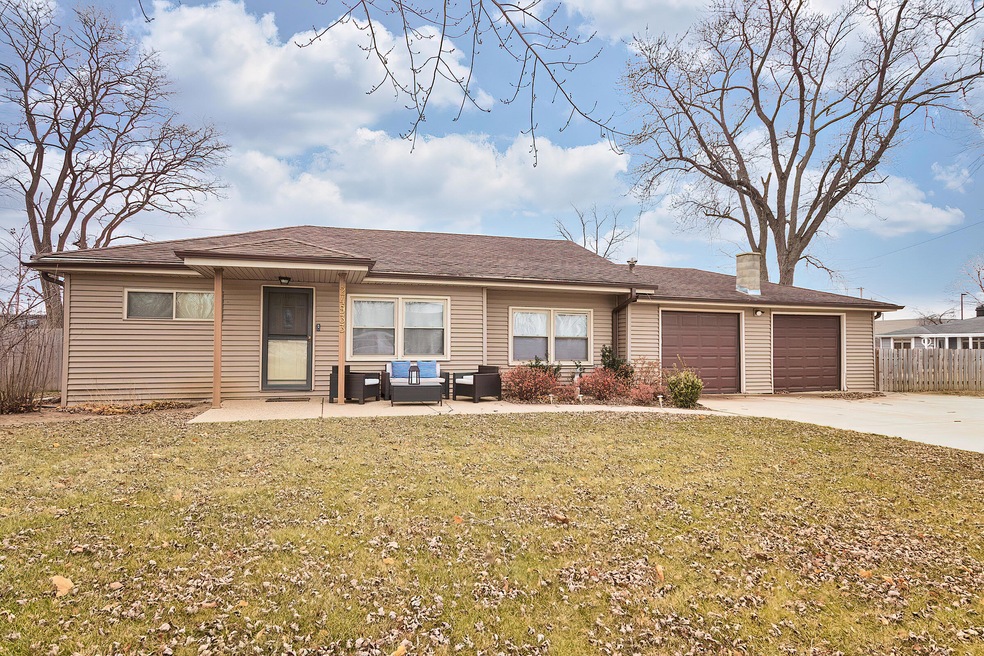
Highlights
- Spa
- Corner Lot
- 2 Car Attached Garage
- Ranch Style House
- Fenced Yard
- Walk-In Closet
About This Home
As of February 2025Welcome to this Spectacular ranch home, designed for both comfort and functionality, offering an ideal blend of spaciousness and modern amenities. Upon entering you are welcomed into a large dining area, adorned with ceramic tile and updated light fixtures , the dining area space flows into a sharp modern kitchen which features stylish cabinetry, ample counter space, stainless steel appliances. The spacious den area is perfect for a home office, playroom or additional entertainment space. Each of the 4 bedrooms are generously sized, providing plenty of room for personalization and comfort. Home also features a large basement for additional storage or potential to customize this space according to your needs. The huge backyard features a garden pond, fire pit, patio area with custom table.
Last Agent to Sell the Property
Kazi Realty, LLC License #73439-94 Listed on: 12/14/2024

Home Details
Home Type
- Single Family
Est. Annual Taxes
- $5,317
Lot Details
- 0.32 Acre Lot
- Fenced Yard
- Corner Lot
Parking
- 2 Car Attached Garage
- Driveway
Home Design
- 2,162 Sq Ft Home
- Ranch Style House
- Poured Concrete
- Vinyl Siding
Kitchen
- Oven
- Range
- Microwave
- Dishwasher
Bedrooms and Bathrooms
- 4 Bedrooms
- Walk-In Closet
- 2 Full Bathrooms
Laundry
- Dryer
- Washer
Basement
- Partial Basement
- Sump Pump
Outdoor Features
- Spa
- Patio
- Shed
Schools
- Salem Elementary School
- Central High School
Utilities
- Forced Air Heating and Cooling System
- Heating System Uses Natural Gas
Community Details
- Paddock Lake Heights Subdivision
Listing and Financial Details
- Assessor Parcel Number 4041200341060
Ownership History
Purchase Details
Home Financials for this Owner
Home Financials are based on the most recent Mortgage that was taken out on this home.Purchase Details
Purchase Details
Home Financials for this Owner
Home Financials are based on the most recent Mortgage that was taken out on this home.Similar Homes in Salem, WI
Home Values in the Area
Average Home Value in this Area
Purchase History
| Date | Type | Sale Price | Title Company |
|---|---|---|---|
| Interfamily Deed Transfer | -- | None Available | |
| Warranty Deed | $269,900 | None Available | |
| Interfamily Deed Transfer | -- | First American Title Insuran |
Mortgage History
| Date | Status | Loan Amount | Loan Type |
|---|---|---|---|
| Open | $257,700 | New Conventional | |
| Closed | $256,400 | New Conventional | |
| Previous Owner | $220,541 | FHA | |
| Previous Owner | $49,875 | Stand Alone Second |
Property History
| Date | Event | Price | Change | Sq Ft Price |
|---|---|---|---|---|
| 02/21/2025 02/21/25 | Sold | $374,900 | +1.4% | $173 / Sq Ft |
| 12/29/2024 12/29/24 | For Sale | $369,900 | 0.0% | $171 / Sq Ft |
| 12/19/2024 12/19/24 | Off Market | $369,900 | -- | -- |
| 12/14/2024 12/14/24 | For Sale | $369,900 | +37.1% | $171 / Sq Ft |
| 09/13/2019 09/13/19 | Sold | $269,900 | 0.0% | $125 / Sq Ft |
| 08/05/2019 08/05/19 | Pending | -- | -- | -- |
| 07/17/2019 07/17/19 | For Sale | $269,900 | -- | $125 / Sq Ft |
Tax History Compared to Growth
Tax History
| Year | Tax Paid | Tax Assessment Tax Assessment Total Assessment is a certain percentage of the fair market value that is determined by local assessors to be the total taxable value of land and additions on the property. | Land | Improvement |
|---|---|---|---|---|
| 2024 | $5,073 | $353,500 | $52,000 | $301,500 |
| 2023 | $4,674 | $353,500 | $52,000 | $301,500 |
| 2022 | $5,790 | $319,000 | $41,000 | $278,000 |
| 2021 | $5,298 | $319,000 | $41,000 | $278,000 |
| 2020 | $4,964 | $247,000 | $27,000 | $220,000 |
| 2019 | $2,916 | $152,000 | $27,000 | $125,000 |
| 2018 | $2,925 | $152,000 | $27,000 | $125,000 |
| 2017 | $3,301 | $127,000 | $27,000 | $100,000 |
| 2016 | $3,320 | $127,000 | $27,000 | $100,000 |
| 2015 | $3,361 | $127,000 | $27,000 | $100,000 |
| 2014 | -- | $127,000 | $27,000 | $100,000 |
Agents Affiliated with this Home
-
Lilly Cardenas

Seller's Agent in 2025
Lilly Cardenas
Kazi Realty, LLC
(847) 942-2707
1 in this area
254 Total Sales
-
Antonio Tamez
A
Buyer's Agent in 2025
Antonio Tamez
First Weber Inc - Delafield
(414) 559-4505
1 in this area
10 Total Sales
-
Glenda Dupons

Seller's Agent in 2019
Glenda Dupons
Bear Realty, Inc.
(262) 358-1031
26 in this area
253 Total Sales
-
N
Buyer's Agent in 2019
Non Member
NON MEMBER
Map
Source: Metro MLS
MLS Number: 1901937
APN: 40-4-120-034-1060
- 24917 74th St
- 24804 75th St
- Lot 82 72nd St
- Lot 83 72nd St
- Lt83 72nd St
- Lt82 72nd St
- Lot 132 69th St
- 24713 68th St
- 24808 68th St
- 24300 72nd St
- 24912 67th St
- 25820 77th Place Unit Lt59
- 6522 245th Ave
- 25819 77th Place
- 7705 241st Ave
- 6315 245th Ave
- 24109 64th Place
- 6121 243rd Ct
- 24112 62nd St
- 6038 247th Ave
