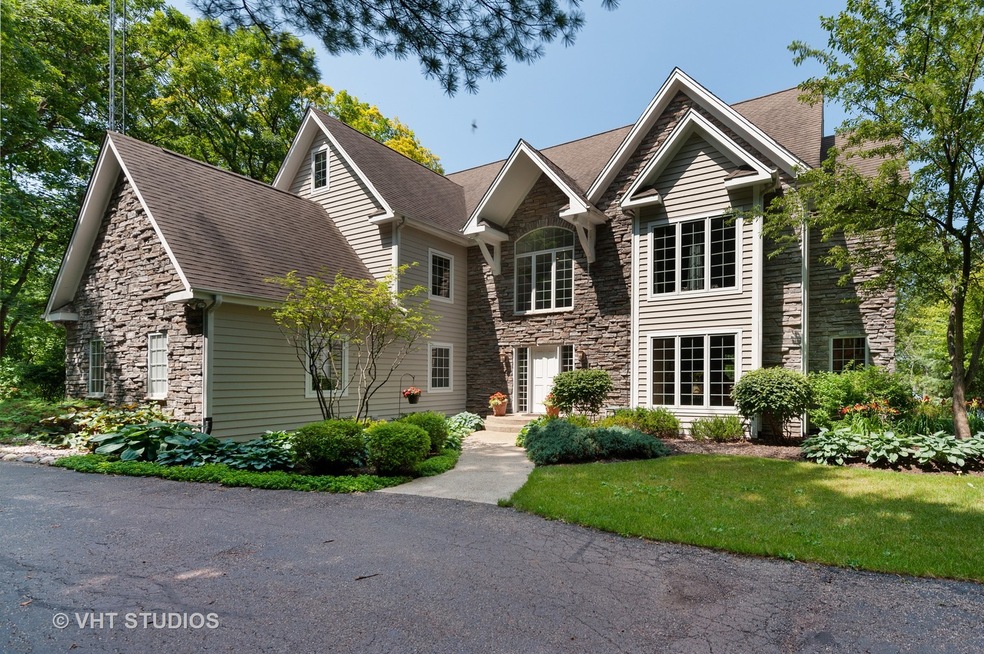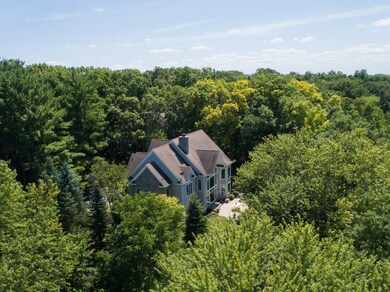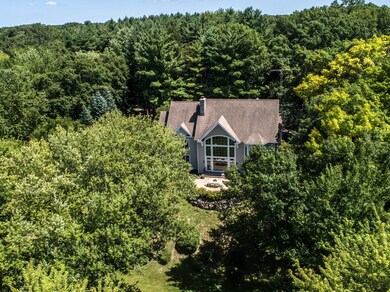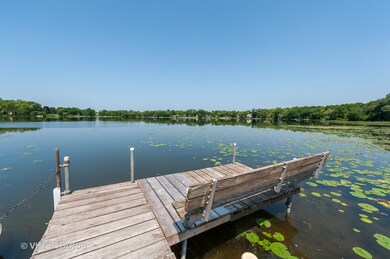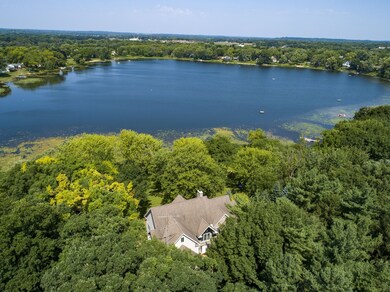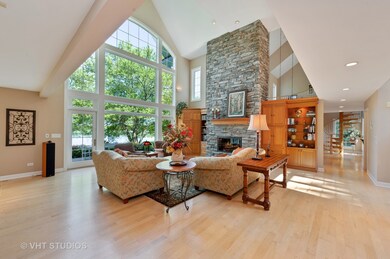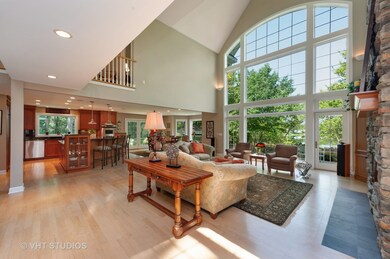
24935 125th St Trevor, WI 53179
Highlights
- Lake Front
- Vaulted Ceiling
- Main Floor Bedroom
- Heated Floors
- Traditional Architecture
- Whirlpool Bathtub
About This Home
As of July 2025Looking for privacy and serenity on a quiet lake in Southeastern WI? This custom home on 3 + wooded acres is the perfect place to come home to and enjoy quiet evenings or fun-filled days with family and friends. From the moment you walk in you will fall in love with this home. Open floor plan ~ beautiful hardwood floors throughout ~ stunning stone two story fireplace in Great Room ~ custom Cherry cabinetry. Kitchen boasts top of the line appliances, granite counter tops, island overlooking bayed breakfast room. Master bedroom suite has sitting area, large bath with thermo massage air tub, heated floors, cherry cabinetry and huge walk-in closet. Second and third bedrooms on first floor with full bath. You'll love that every window has a view of nature! Exceptional professional landscaping. Lovely gazebo with beautiful views of lake, gorgeous sunsets and waterfowl including swans! This is a quality built home with Pella windows ~ pull up screens for plenty of light all year round and too many other amenities to list. You'll appreciate the low taxes and energy efficiency of this quality home!!
Last Agent to Sell the Property
Coldwell Banker Realty License #475131839 Listed on: 01/24/2020

Last Buyer's Agent
Non Member
NON MEMBER
Home Details
Home Type
- Single Family
Est. Annual Taxes
- $12,799
Year Built
- 2002
Lot Details
- Lake Front
- East or West Exposure
Parking
- Detached Garage
- Driveway
- Parking Included in Price
- Garage Is Owned
Home Design
- Traditional Architecture
- Slab Foundation
- Asphalt Shingled Roof
- Stone Siding
- Cedar
Interior Spaces
- Wet Bar
- Vaulted Ceiling
- Wood Burning Fireplace
- Fireplace With Gas Starter
- Great Room
- Home Office
- Loft
- Game Room
- Screened Porch
- Unfinished Basement
- Basement Fills Entire Space Under The House
- Storm Screens
Kitchen
- Breakfast Bar
- Built-In Oven
- Cooktop
- High End Refrigerator
- Dishwasher
- Wine Cooler
- Kitchen Island
- Disposal
Flooring
- Wood
- Heated Floors
Bedrooms and Bathrooms
- Main Floor Bedroom
- Primary Bathroom is a Full Bathroom
- Dual Sinks
- Whirlpool Bathtub
- Separate Shower
Laundry
- Laundry on main level
- Dryer
- Washer
Outdoor Features
- Patio
- Fire Pit
Utilities
- Forced Air Heating and Cooling System
- Heating System Uses Gas
- Well
- Water Softener is Owned
Ownership History
Purchase Details
Home Financials for this Owner
Home Financials are based on the most recent Mortgage that was taken out on this home.Similar Homes in Trevor, WI
Home Values in the Area
Average Home Value in this Area
Purchase History
| Date | Type | Sale Price | Title Company |
|---|---|---|---|
| Warranty Deed | $865,000 | None Available |
Mortgage History
| Date | Status | Loan Amount | Loan Type |
|---|---|---|---|
| Open | $692,000 | New Conventional |
Property History
| Date | Event | Price | Change | Sq Ft Price |
|---|---|---|---|---|
| 07/11/2025 07/11/25 | Sold | $1,475,000 | -1.7% | $392 / Sq Ft |
| 05/01/2025 05/01/25 | For Sale | $1,500,000 | +73.4% | $398 / Sq Ft |
| 06/08/2020 06/08/20 | Sold | $865,000 | -8.9% | $230 / Sq Ft |
| 03/11/2020 03/11/20 | Pending | -- | -- | -- |
| 01/24/2020 01/24/20 | For Sale | $949,900 | -- | $252 / Sq Ft |
Tax History Compared to Growth
Tax History
| Year | Tax Paid | Tax Assessment Tax Assessment Total Assessment is a certain percentage of the fair market value that is determined by local assessors to be the total taxable value of land and additions on the property. | Land | Improvement |
|---|---|---|---|---|
| 2024 | $12,799 | $852,700 | $303,200 | $549,500 |
| 2023 | $12,395 | $852,700 | $303,200 | $549,500 |
| 2022 | $17,529 | $860,500 | $345,800 | $514,700 |
| 2021 | $17,271 | $844,500 | $345,800 | $498,700 |
| 2020 | $16,383 | $745,000 | $317,400 | $427,600 |
| 2019 | $14,679 | $686,700 | $317,400 | $369,300 |
| 2018 | $14,595 | $639,500 | $317,400 | $322,100 |
| 2017 | $15,536 | $639,500 | $317,400 | $322,100 |
| 2016 | $17,423 | $650,400 | $346,400 | $304,000 |
| 2015 | $15,459 | $650,400 | $346,400 | $304,000 |
| 2014 | -- | $617,500 | $329,600 | $287,900 |
Agents Affiliated with this Home
-
Stephanie Boswell

Seller's Agent in 2025
Stephanie Boswell
Keller Williams Success Realty
(224) 828-5119
1 in this area
210 Total Sales
-
J
Buyer's Agent in 2025
Jacqueline Casino
Redfin Corporation
-
Marilynn MacKinney

Seller's Agent in 2020
Marilynn MacKinney
Coldwell Banker Realty
(847) 507-1669
2 in this area
34 Total Sales
-
N
Buyer's Agent in 2020
Non Member
NON MEMBER
Map
Source: Midwest Real Estate Data (MRED)
MLS Number: MRD10618331
APN: 70-4-120-344-0170
- 25811 119th St
- 43386 N Forest Dr
- 43219 N Lakeside Dr
- Lt1 119th St
- 43380 N Mildred Ave
- 582 Aspen Way
- 650 Needlegrass Pkwy
- 12606 234th Ave
- 25612 W Woodlawn Ave
- 705 Wood Creek Dr
- 110 Lakewood Dr
- 729 Creek Bend Ln Unit 1
- 700 Needlegrass Pkwy
- 25030 W Fox Ave
- 12719 234th Ave
- 582 Phillips Cir
- 654 Main St
- 26816 115th St
- 769 Blackman Terrace
- 271 Sunset Ln
