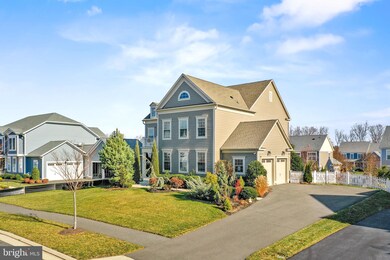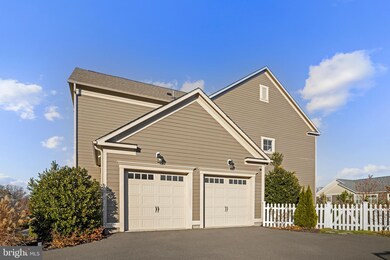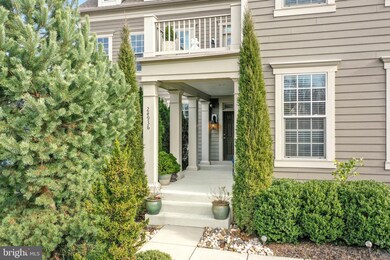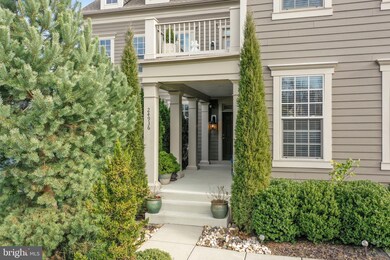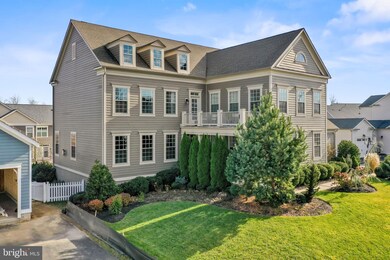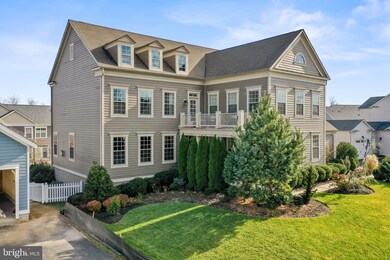
24936 Sawyer Mills Ct Aldie, VA 20105
Willowsford NeighborhoodHighlights
- Colonial Architecture
- 1 Fireplace
- 2 Car Attached Garage
- Willard Middle School Rated A
- Breakfast Area or Nook
- 90% Forced Air Heating and Cooling System
About This Home
As of December 2021Welcome to this spectacular single-family home with over 5,000 finished square feet in the highly desirable Grove at Willowsford. As you enter through the front door, you will immediately appreciate the fabulous handscraped premium hickory hardwood floors that carry you throughout the entire main level. The elegant dining room on the left is currently being used as a comfortable sitting room, and just around the corner you will find the perfect space for game nights in the game room. The gourmet kitchen is the heart of this home and a chef’s dream with dual ovens, five burner cooktop, upgraded cabinets, granite countertops, large walk-in pantry and an oversized island with built-in seating. Just off the kitchen is the family room with a gas fireplace for cozy nights. Step through the French door to the brand new covered porch with trex deck flooring and outdoor speakers, perfect for relaxing and enjoying the views of the beautiful garden. Enjoy music throughout the entire home via the whole house Sonos audio sound system.
The upper level features the same beautiful wood floors in the hallway and primary suite. The stunning primary suite has a sitting room, custom closet and luxurious ensuite spa like bath with an oversized shower and soaking tub ideal for relaxing after a long day. Spacious secondary bedrooms include a Princess suite with private bath, and two additional bedrooms with a shared ensuite.
The finished lower level is a true treat, filled with natural light from full size windows. Enjoy an oversized recreation room, full wet bar for entertaining, media room, dedicated home gym, and an additional full bedroom and bathroom. Step through the sliding glass door to the beautiful patio and garden, perfect for dining al fresco.
Willowsford is not just a community, it’s a lifestyle. Amenities include two lodges, resort style pools, a complete functioning gym, outdoor pavilion, kayaking on the lake, 2000 acres of open space, ponds, woodlands and natural habitat with miles of maintained walking trails, and a community farm to table farm! Enjoy community movie nights, 4th of July fireworks, neighborhood events and so much more! If you are looking for modern amenities close to commuter routes and Ashburn metro access, look no further!
Home Details
Home Type
- Single Family
Est. Annual Taxes
- $8,796
Year Built
- Built in 2015
Lot Details
- 0.35 Acre Lot
- Property is zoned 01
HOA Fees
- $221 Monthly HOA Fees
Parking
- 2 Car Attached Garage
- Garage Door Opener
Home Design
- Colonial Architecture
- HardiePlank Type
Interior Spaces
- Property has 3 Levels
- Ceiling Fan
- 1 Fireplace
- Window Treatments
- Finished Basement
- Rear Basement Entry
Kitchen
- Breakfast Area or Nook
- Built-In Oven
- Cooktop
- Built-In Microwave
- Ice Maker
- Dishwasher
- Disposal
Bedrooms and Bathrooms
Schools
- Buffalo Trail Elementary School
- Mercer Middle School
- John Champe High School
Utilities
- 90% Forced Air Heating and Cooling System
- 60+ Gallon Tank
Community Details
- Willowsford Hoa, Inc HOA
- Grove At Willowsford Subdivision
- Property Manager
Listing and Financial Details
- Tax Lot 20
- Assessor Parcel Number 288305015000
Ownership History
Purchase Details
Home Financials for this Owner
Home Financials are based on the most recent Mortgage that was taken out on this home.Purchase Details
Home Financials for this Owner
Home Financials are based on the most recent Mortgage that was taken out on this home.Similar Homes in Aldie, VA
Home Values in the Area
Average Home Value in this Area
Purchase History
| Date | Type | Sale Price | Title Company |
|---|---|---|---|
| Warranty Deed | $1,265,000 | Commonwealth Land Title | |
| Special Warranty Deed | $777,090 | -- |
Mortgage History
| Date | Status | Loan Amount | Loan Type |
|---|---|---|---|
| Open | $240,000 | New Conventional | |
| Previous Owner | $200,000 | Credit Line Revolving | |
| Previous Owner | $621,672 | New Conventional |
Property History
| Date | Event | Price | Change | Sq Ft Price |
|---|---|---|---|---|
| 07/07/2025 07/07/25 | Pending | -- | -- | -- |
| 06/16/2025 06/16/25 | Price Changed | $1,599,990 | -3.0% | $277 / Sq Ft |
| 05/20/2025 05/20/25 | Price Changed | $1,650,000 | -2.9% | $286 / Sq Ft |
| 04/24/2025 04/24/25 | For Sale | $1,699,990 | +34.4% | $294 / Sq Ft |
| 12/22/2021 12/22/21 | Sold | $1,265,000 | +5.4% | $247 / Sq Ft |
| 12/11/2021 12/11/21 | Pending | -- | -- | -- |
| 12/08/2021 12/08/21 | For Sale | $1,199,900 | +54.4% | $234 / Sq Ft |
| 07/27/2015 07/27/15 | Sold | $777,099 | 0.0% | -- |
| 01/21/2015 01/21/15 | Pending | -- | -- | -- |
| 01/21/2015 01/21/15 | For Sale | $777,099 | -- | -- |
Tax History Compared to Growth
Tax History
| Year | Tax Paid | Tax Assessment Tax Assessment Total Assessment is a certain percentage of the fair market value that is determined by local assessors to be the total taxable value of land and additions on the property. | Land | Improvement |
|---|---|---|---|---|
| 2024 | $11,583 | $1,339,020 | $405,000 | $934,020 |
| 2023 | $10,750 | $1,228,530 | $405,000 | $823,530 |
| 2022 | $9,932 | $1,115,980 | $355,000 | $760,980 |
| 2021 | $8,797 | $897,670 | $305,000 | $592,670 |
| 2020 | $8,099 | $782,490 | $265,000 | $517,490 |
| 2019 | $7,983 | $763,940 | $265,000 | $498,940 |
| 2018 | $8,308 | $765,700 | $230,000 | $535,700 |
| 2017 | $8,437 | $749,950 | $230,000 | $519,950 |
| 2016 | $8,467 | $739,440 | $0 | $0 |
| 2015 | $2,611 | $0 | $0 | $0 |
| 2014 | $2,483 | $0 | $0 | $0 |
Agents Affiliated with this Home
-
Kevin LaRue

Seller's Agent in 2025
Kevin LaRue
Century 21 Redwood Realty
(703) 217-6665
4 in this area
179 Total Sales
-
Andie Cunningham

Seller's Agent in 2021
Andie Cunningham
Keller Williams Realty
(703) 789-4122
1 in this area
46 Total Sales
-
Tobin Seven

Seller's Agent in 2015
Tobin Seven
Seven Real Estate Associates, LLC
(703) 775-1111
96 Total Sales
Map
Source: Bright MLS
MLS Number: VALO2012432
APN: 288-30-5015
- 41151 White Cedar Ct
- 24843 Quimby Oaks Place
- 41062 Lyndale Woods Dr
- 24834 Lenah Crossing Dr
- 25038 Woodland Iris Dr
- 40928 Arcadian Pond Ct
- 41137 Turkey Oak Dr
- 25293 Lightridge Farm Rd
- 24562 Mountain Magnolia Place
- 41209 Speckled Wren Ct
- 41213 Turkey Oak Dr
- 41537 Ware Ct
- 41597 Hoffman Dr
- 41245 Stags Leap Dr
- 24814 Barrington Grove Ct
- 25337 Crested Iris Terrace
- 25067 Great Berkhamsted Dr
- 25066 Croxley Green Square
- 41686 McMonagle Square
- 41706 Deer Grass Terrace

