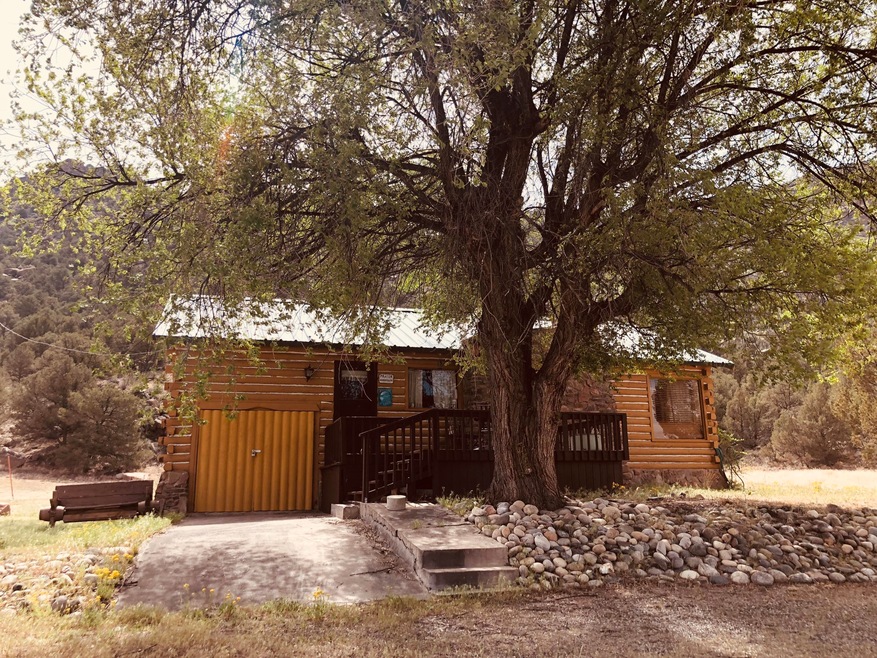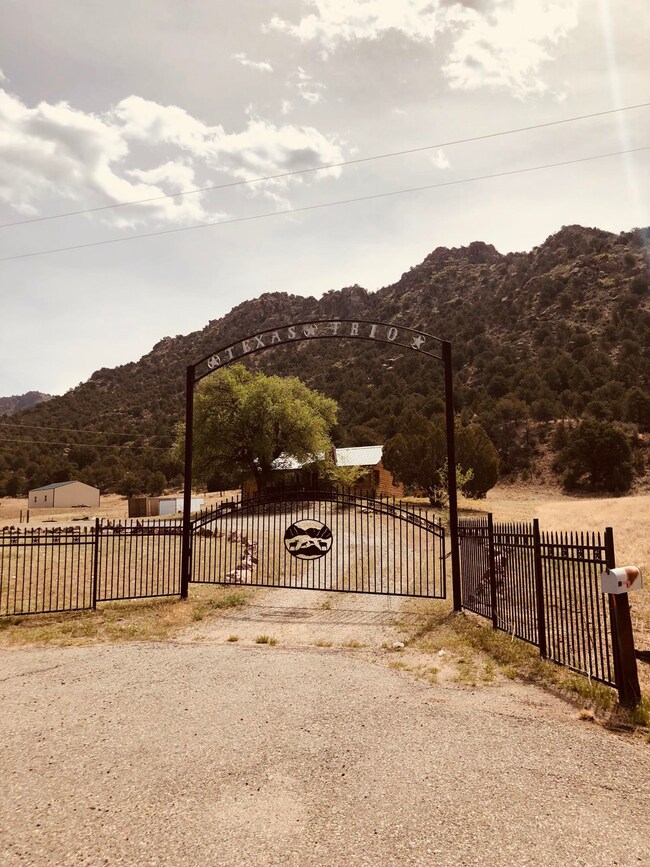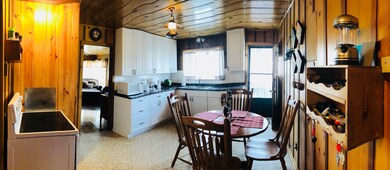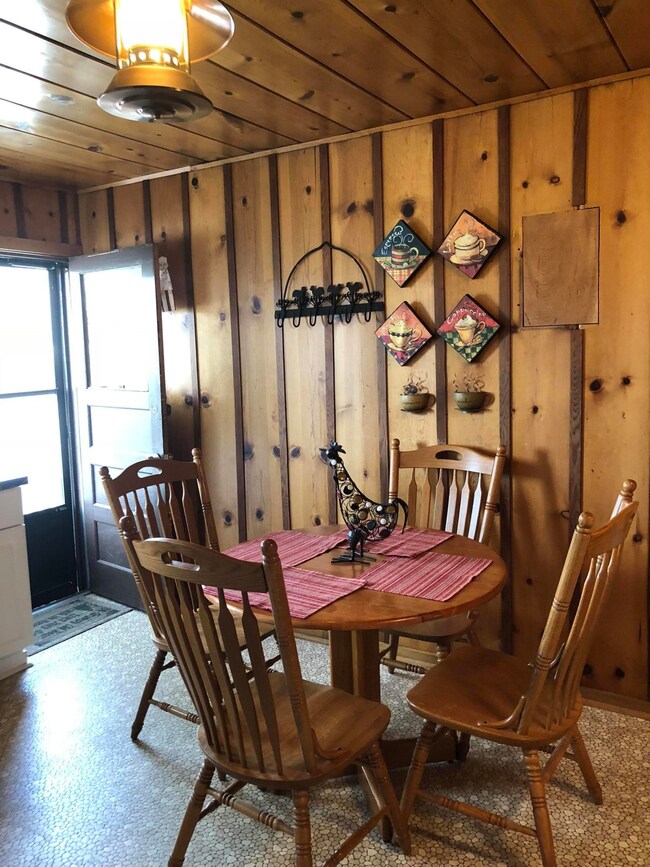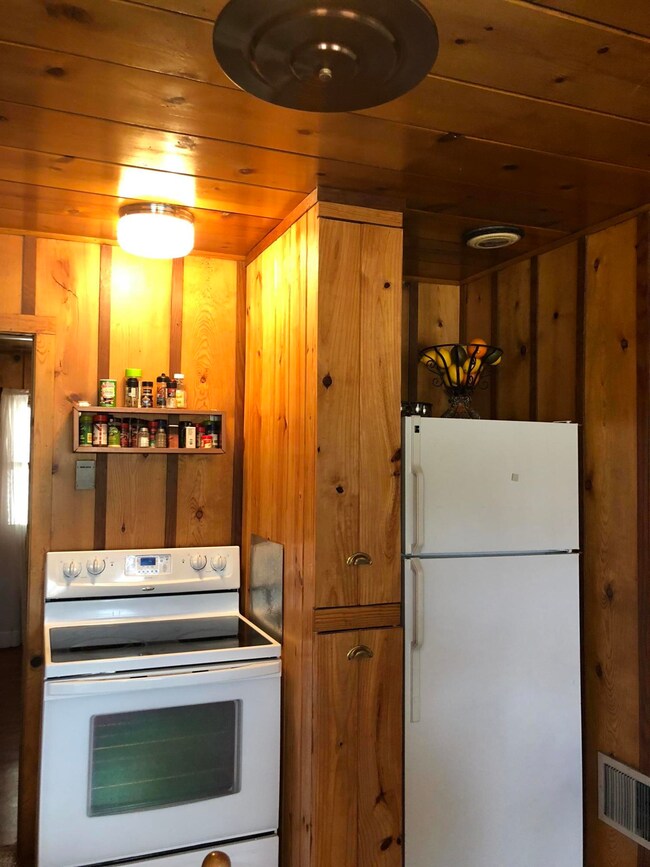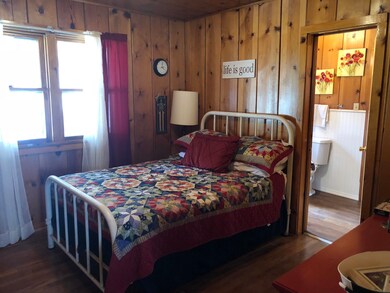
24938 Us Highway 50 Cotopaxi, CO 81223
Highlights
- RV Access or Parking
- 98 Acre Lot
- Wood Burning Stove
- View of Trees or Woods
- Deck
- Mountainous Lot
About This Home
As of March 2019Welcome to Colorado! You've been asking for your slice of Colorado Lifestyle and now it is here. The Texas Trio Ranch is your opportunity to own a home with deeded access to the Arkansas River, bordering BLM with views that never disappoint. Easy access to Hwy 50 and centrally located between Canon City and Salida in the Texas Creek area. This home the perfect opportunity to purchase a home that is Furnished and move in ready with two large storage containers with electric already hooked up in them for your ''toys''. In addition to the abundance of bonuses on this property you will have a 30 amp service hook up for your RV. The home sits on 29 acres with an additional 69 acres attached being sold together, making this lot 98 acres. Schedule your showing today! This home won't last long!
Last Agent to Sell the Property
Timothea Broderick
Code of the West Real Estate LLC License #100078009 Listed on: 05/12/2018
Last Buyer's Agent
Timothea Broderick
Code of the West Real Estate LLC License #100078009 Listed on: 05/12/2018
Home Details
Home Type
- Single Family
Est. Annual Taxes
- $515
Year Built
- Built in 1948
Lot Details
- 98 Acre Lot
- Property fronts a highway
- Level Lot
- Mountainous Lot
- Landscaped with Trees
- Lawn
Property Views
- Woods
- Mountain
- Valley
Home Design
- Log Cabin
- Metal Roof
- Log Siding
- Galvanized Plumbing
Interior Spaces
- 896 Sq Ft Home
- 1-Story Property
- Ceiling Fan
- Wood Burning Stove
- Drapes & Rods
- Blinds
- Living Room with Fireplace
- Dining Area
- Electric Oven or Range
Flooring
- Wood
- Laminate
Bedrooms and Bathrooms
- 3 Bedrooms
- 2 Full Bathrooms
Laundry
- Electric Dryer
- Washer
Parking
- No Garage
- Off-Street Parking
- RV Access or Parking
Outdoor Features
- Deck
- Covered patio or porch
- Outbuilding
Location
- Adjacent to Bureau of Land Management Land
Utilities
- Window Unit Cooling System
- Forced Air Heating System
- Heating System Uses Wood
- 200+ Amp Service
- Propane
- Well
- Electric Water Heater
- Septic System
- Phone Available
- Cable TV Available
Community Details
- Los Pinos Subdivision
Listing and Financial Details
- Assessor Parcel Number 99004336
Ownership History
Purchase Details
Home Financials for this Owner
Home Financials are based on the most recent Mortgage that was taken out on this home.Purchase Details
Purchase Details
Home Financials for this Owner
Home Financials are based on the most recent Mortgage that was taken out on this home.Purchase Details
Similar Homes in Cotopaxi, CO
Home Values in the Area
Average Home Value in this Area
Purchase History
| Date | Type | Sale Price | Title Company |
|---|---|---|---|
| Warranty Deed | $247,000 | Capstone Title | |
| Quit Claim Deed | -- | None Available | |
| Warranty Deed | $100,000 | Security Title | |
| Deed | -- | None Available | |
| Interfamily Deed Transfer | -- | None Available |
Mortgage History
| Date | Status | Loan Amount | Loan Type |
|---|---|---|---|
| Open | $250,000 | New Conventional | |
| Closed | $242,526 | FHA | |
| Closed | $8,645 | Stand Alone Second | |
| Previous Owner | $100,000 | Unknown |
Property History
| Date | Event | Price | Change | Sq Ft Price |
|---|---|---|---|---|
| 07/21/2025 07/21/25 | Price Changed | $610,000 | -2.4% | $606 / Sq Ft |
| 07/06/2025 07/06/25 | For Sale | $625,000 | +153.0% | $621 / Sq Ft |
| 03/15/2019 03/15/19 | Sold | $247,000 | -- | $276 / Sq Ft |
| 01/28/2019 01/28/19 | Pending | -- | -- | -- |
Tax History Compared to Growth
Tax History
| Year | Tax Paid | Tax Assessment Tax Assessment Total Assessment is a certain percentage of the fair market value that is determined by local assessors to be the total taxable value of land and additions on the property. | Land | Improvement |
|---|---|---|---|---|
| 2024 | $640 | $19,040 | $0 | $0 |
| 2023 | $640 | $15,355 | $0 | $0 |
| 2022 | $702 | $17,627 | $0 | $0 |
| 2021 | $703 | $18,135 | $0 | $0 |
| 2020 | $623 | $16,402 | $0 | $0 |
| 2019 | $622 | $16,402 | $0 | $0 |
| 2018 | $513 | $13,499 | $0 | $0 |
| 2017 | $514 | $13,499 | $0 | $0 |
| 2016 | $526 | $13,830 | $0 | $0 |
| 2015 | $525 | $13,830 | $0 | $0 |
| 2012 | $553 | $14,345 | $7,952 | $6,393 |
Agents Affiliated with this Home
-
Hettie Sherman
H
Seller's Agent in 2025
Hettie Sherman
Full Circle Real Estate Group
(970) 406-8054
2 Total Sales
-
T
Seller's Agent in 2019
Timothea Broderick
Code of the West Real Estate LLC
-
Arica Andreatta

Seller Co-Listing Agent in 2019
Arica Andreatta
Code of the West Real Estate LLC
(719) 742-3626
309 Total Sales
Map
Source: Spanish Peaks Board of REALTORS®
MLS Number: 18-530
APN: 000099004336
