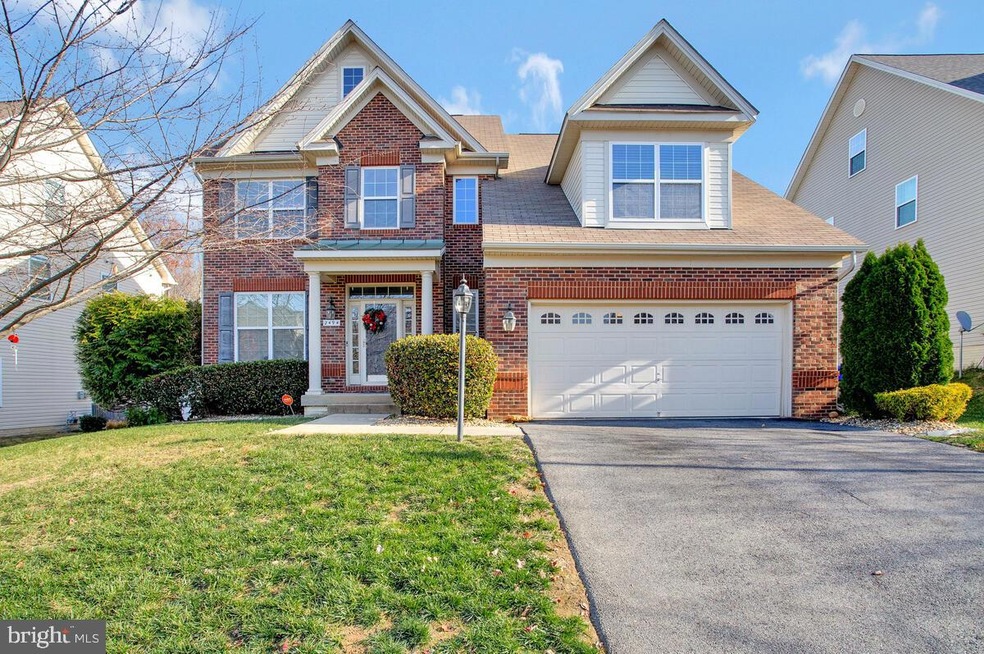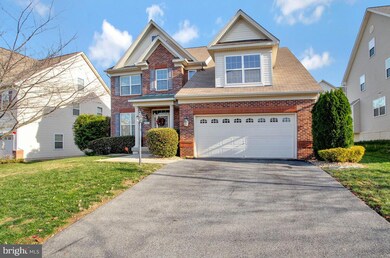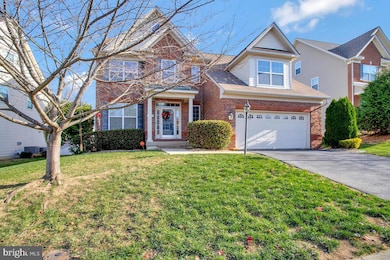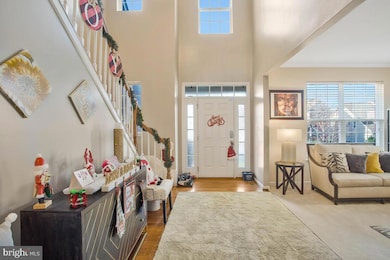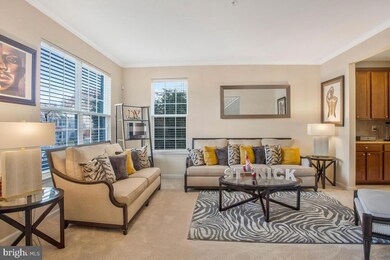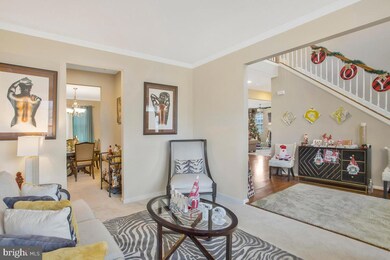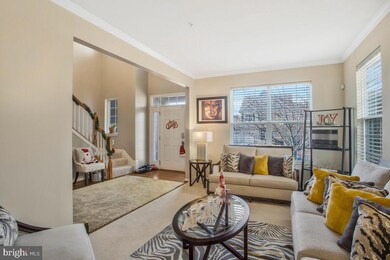
2494 Archway Ln Bryans Road, MD 20616
Highlights
- Colonial Architecture
- Cathedral Ceiling
- Combination Kitchen and Living
- Traditional Floor Plan
- Wood Flooring
- Upgraded Countertops
About This Home
As of January 2024Absolutely stunning brick colonial home with two story foyer. This beautiful home has almost 4,000 square feet of living space. The kitchen is well equipped with generous granite counters, gas stove, stainless steel appliances, island, walk-in pantry, recessed lights, plus a space for your kitchen table. The gas fireplace in the Family Room will keep you warm on cold nights. A Centrally located wet bar is perfect for entertaining. Enjoy working from home in a nice private Home Office. There is plenty of storage including 2 closets in the foyer!
Upstairs you will find a huge primary bedroom with a sitting room and 2 large walk-in closets. The primary bath has double sinks a soaking tub and separate shower.
3 more bedrooms, a full bath and laundry room complete this floor.
The walkout basement has a generous open finished Great Room, another full bathroom, and 2 large storage areas.
Outside you will find a privacy fenced backyard with a patio.
Great location for commuting into DC, VA and Joint Base Andrews and more.
Close to parks, shopping, MGM, The National Harbor and more.
Home Details
Home Type
- Single Family
Est. Annual Taxes
- $5,781
Year Built
- Built in 2012
Lot Details
- 8,245 Sq Ft Lot
- Privacy Fence
- Back Yard Fenced
- Property is in excellent condition
- Property is zoned RM
HOA Fees
- $41 Monthly HOA Fees
Parking
- 2 Car Direct Access Garage
- 3 Driveway Spaces
- Oversized Parking
- Front Facing Garage
- Garage Door Opener
- On-Street Parking
Home Design
- Colonial Architecture
- Frame Construction
- Architectural Shingle Roof
- Vinyl Siding
- Brick Front
- Concrete Perimeter Foundation
- Stick Built Home
Interior Spaces
- Property has 3 Levels
- Traditional Floor Plan
- Chair Railings
- Crown Molding
- Cathedral Ceiling
- Ceiling Fan
- Recessed Lighting
- Gas Fireplace
- Family Room Off Kitchen
- Combination Kitchen and Living
- Formal Dining Room
- Storage Room
- Utility Room
- Basement
Kitchen
- Eat-In Kitchen
- Electric Oven or Range
- Built-In Microwave
- Dishwasher
- Stainless Steel Appliances
- Kitchen Island
- Upgraded Countertops
Flooring
- Wood
- Carpet
- Ceramic Tile
Bedrooms and Bathrooms
- 4 Bedrooms
- En-Suite Bathroom
- Walk-In Closet
- Bathtub with Shower
Laundry
- Laundry on upper level
- Washer
Home Security
- Home Security System
- Carbon Monoxide Detectors
- Fire and Smoke Detector
Outdoor Features
- Patio
- Rain Gutters
Utilities
- Central Air
- Back Up Gas Heat Pump System
- Electric Water Heater
Community Details
- Bryans Crossing Homeowners Association
- Myers Estates Sub Subdivision
- Property Manager
Listing and Financial Details
- Tax Lot 39
- Assessor Parcel Number 0907083769
- $750 Front Foot Fee per year
Ownership History
Purchase Details
Home Financials for this Owner
Home Financials are based on the most recent Mortgage that was taken out on this home.Purchase Details
Home Financials for this Owner
Home Financials are based on the most recent Mortgage that was taken out on this home.Purchase Details
Purchase Details
Similar Homes in Bryans Road, MD
Home Values in the Area
Average Home Value in this Area
Purchase History
| Date | Type | Sale Price | Title Company |
|---|---|---|---|
| Deed | $565,000 | Fidelity National Title | |
| Deed | $399,999 | Capitol Title Ins Agcy | |
| Deed | $407,200 | -- | |
| Deed | $407,200 | -- |
Mortgage History
| Date | Status | Loan Amount | Loan Type |
|---|---|---|---|
| Open | $546,143 | FHA | |
| Previous Owner | $382,289 | VA | |
| Previous Owner | $393,300 | VA | |
| Previous Owner | $387,999 | VA |
Property History
| Date | Event | Price | Change | Sq Ft Price |
|---|---|---|---|---|
| 01/31/2024 01/31/24 | Sold | $565,000 | 0.0% | $146 / Sq Ft |
| 12/20/2023 12/20/23 | Pending | -- | -- | -- |
| 11/27/2023 11/27/23 | For Sale | $565,000 | +41.3% | $146 / Sq Ft |
| 03/14/2019 03/14/19 | Sold | $399,999 | 0.0% | $89 / Sq Ft |
| 02/16/2019 02/16/19 | Pending | -- | -- | -- |
| 01/15/2019 01/15/19 | For Sale | $399,999 | +14.8% | $89 / Sq Ft |
| 02/28/2012 02/28/12 | Sold | $348,490 | -0.4% | $119 / Sq Ft |
| 02/06/2012 02/06/12 | Price Changed | $349,990 | -1.1% | $119 / Sq Ft |
| 02/06/2012 02/06/12 | Price Changed | $353,990 | +4.7% | $121 / Sq Ft |
| 11/19/2011 11/19/11 | Pending | -- | -- | -- |
| 10/26/2011 10/26/11 | For Sale | $337,990 | -- | $115 / Sq Ft |
Tax History Compared to Growth
Tax History
| Year | Tax Paid | Tax Assessment Tax Assessment Total Assessment is a certain percentage of the fair market value that is determined by local assessors to be the total taxable value of land and additions on the property. | Land | Improvement |
|---|---|---|---|---|
| 2024 | $7,162 | $519,367 | $0 | $0 |
| 2023 | $6,741 | $471,733 | $0 | $0 |
| 2022 | $5,853 | $424,100 | $70,000 | $354,100 |
| 2021 | $17,033 | $406,233 | $0 | $0 |
| 2020 | $6,681 | $388,367 | $0 | $0 |
| 2019 | $6,431 | $370,500 | $60,000 | $310,500 |
| 2018 | $4,698 | $356,700 | $0 | $0 |
| 2017 | $5,813 | $342,900 | $0 | $0 |
| 2016 | -- | $329,100 | $0 | $0 |
| 2015 | $141 | $329,100 | $0 | $0 |
| 2014 | $141 | $329,100 | $0 | $0 |
Agents Affiliated with this Home
-
Jeanine Paxton

Seller's Agent in 2024
Jeanine Paxton
RE/MAX
(410) 610-2506
25 in this area
122 Total Sales
-
William Twumasi

Buyer's Agent in 2024
William Twumasi
Weichert Corporate
(301) 996-3942
1 in this area
72 Total Sales
-
Diana Divver

Seller's Agent in 2019
Diana Divver
Real Broker, LLC
(301) 752-2690
20 Total Sales
-
C
Buyer's Agent in 2019
Chris Lowe
Remax 100
-
R
Seller's Agent in 2012
Rory Dickens
U.S.Home Corporation
-
Tina Cheung

Buyer's Agent in 2012
Tina Cheung
EXP Realty, LLC
(240) 463-8979
214 Total Sales
Map
Source: Bright MLS
MLS Number: MDCH2028348
APN: 07-083769
- 6645 Brooky Place
- 6779 Mccormick Dr
- 6954 Farragut Dr
- 3024 Coriander Place
- 2584 Archway Ln
- 6998 Farragut Dr
- 2728 Coppersmith Place
- 6925 Rock Spring Place
- 6814 Matthews Rd
- 6830 Matthews Rd
- 6826 Matthews Rd
- 6822 Matthews Rd
- 6818 Matthews Rd
- 6824 Matthews Rd
- 2821 Coppersmith Place
- 2911 Sedgemore Place
- 6995 Keys Place
- 6805 Simms Mill Place
- 6982 Strawberry Dr
- 6755 Stapleford Place
