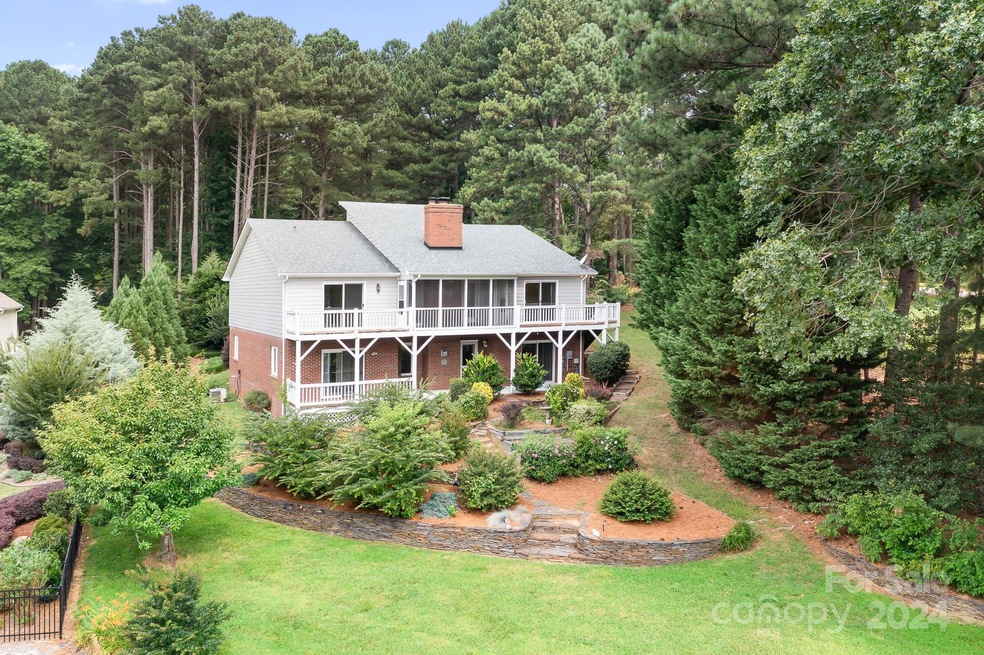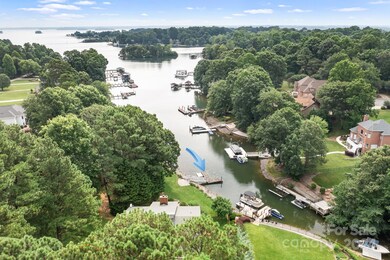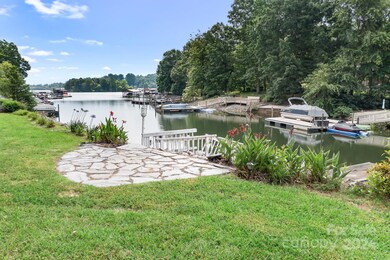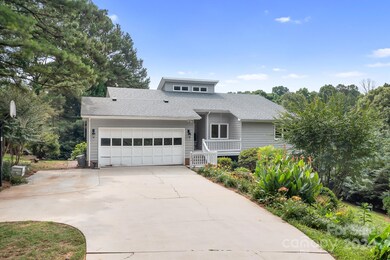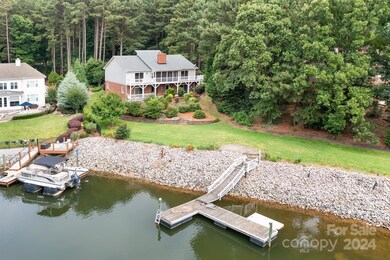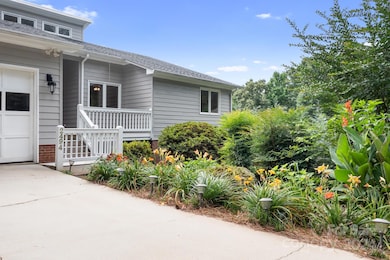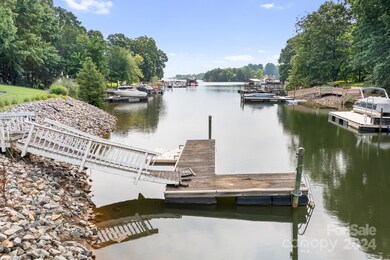
2494 Cherry Ln Denver, NC 28037
Highlights
- Docks
- Waterfront
- Contemporary Architecture
- St. James Elementary School Rated A-
- Deck
- Wooded Lot
About This Home
As of September 2024Waterfront Home on Lake Norman is Located in Denver, NC and sits on 1 Acre, Property Features 3 Bedrooms & 2 Full Baths on the Main Level, Primary Bedroom Opens to a Deck Overlooking the Lake and Yard, 2-story Great Room with a Fireplace, Offering a Cozy Atmosphere and Access to a Screened Deck with Beautiful Lakefront Views. Finished Walkout Basement Boasts a Generously Sized Rec Room & Bar Area with Additional Flex Rooms in the Basement that can Serve as Extra Sleeping Quarters, an Office, Workout Space, or Craft Room. Full bath in the basement for added convenience. Garage Door Being Replaced June 27th. Access to recreational activities on Lake Norman, such as boating, fishing & waterfront dining. Overall, this Property Offers a Blend of Comfortable Living Spaces, Scenic Views of Lake Norman & the Potential to Customize and Update According to Personal Preferences. Its Location Near Major Highways & Charlotte Douglas International Airport adds Convenience for Travel and Commuting.
Last Agent to Sell the Property
Lake Norman Realty, Inc. Brokerage Phone: 704-495-5543 License #282103 Listed on: 06/19/2024

Last Buyer's Agent
Non Member
Canopy Administration
Home Details
Home Type
- Single Family
Est. Annual Taxes
- $5,694
Year Built
- Built in 1994
Lot Details
- Lot Dimensions are 122 x 484 x 167 x 430
- Waterfront
- Wooded Lot
- Property is zoned R-SF
HOA Fees
- $33 Monthly HOA Fees
Parking
- 2 Car Attached Garage
- Front Facing Garage
- Garage Door Opener
- Driveway
Home Design
- Contemporary Architecture
- Wood Siding
Interior Spaces
- 1-Story Property
- Ceiling Fan
- Propane Fireplace
- Great Room with Fireplace
- Screened Porch
- Linoleum Flooring
- Water Views
- Electric Cooktop
Bedrooms and Bathrooms
- 3 Main Level Bedrooms
- 3 Full Bathrooms
Laundry
- Laundry Room
- Washer and Electric Dryer Hookup
Finished Basement
- Walk-Out Basement
- Interior and Exterior Basement Entry
- Stubbed For A Bathroom
- Basement Storage
- Natural lighting in basement
Outdoor Features
- Docks
- Deck
Utilities
- Central Air
- Heat Pump System
- Propane
- Electric Water Heater
- Septic Tank
- Cable TV Available
Community Details
- Tranquil Harbor Subdivision
- Mandatory home owners association
Listing and Financial Details
- Assessor Parcel Number 54220
Ownership History
Purchase Details
Home Financials for this Owner
Home Financials are based on the most recent Mortgage that was taken out on this home.Purchase Details
Purchase Details
Purchase Details
Similar Homes in Denver, NC
Home Values in the Area
Average Home Value in this Area
Purchase History
| Date | Type | Sale Price | Title Company |
|---|---|---|---|
| Warranty Deed | $900,000 | None Listed On Document | |
| Deed | $335,500 | -- | |
| Deed | $237,000 | -- | |
| Deed | $44,500 | -- |
Mortgage History
| Date | Status | Loan Amount | Loan Type |
|---|---|---|---|
| Open | $720,000 | New Conventional | |
| Previous Owner | $351,000 | Unknown | |
| Previous Owner | $340,000 | Unknown |
Property History
| Date | Event | Price | Change | Sq Ft Price |
|---|---|---|---|---|
| 07/12/2025 07/12/25 | For Sale | $1,748,000 | +94.2% | $501 / Sq Ft |
| 09/16/2024 09/16/24 | Sold | $900,000 | -5.3% | $258 / Sq Ft |
| 07/09/2024 07/09/24 | Price Changed | $950,000 | -9.4% | $272 / Sq Ft |
| 06/19/2024 06/19/24 | For Sale | $1,049,000 | -- | $301 / Sq Ft |
Tax History Compared to Growth
Tax History
| Year | Tax Paid | Tax Assessment Tax Assessment Total Assessment is a certain percentage of the fair market value that is determined by local assessors to be the total taxable value of land and additions on the property. | Land | Improvement |
|---|---|---|---|---|
| 2024 | $5,694 | $926,820 | $383,663 | $543,157 |
| 2023 | $2,849 | $926,820 | $383,663 | $543,157 |
| 2022 | $2,251 | $592,943 | $308,112 | $284,831 |
| 2021 | $2,266 | $592,943 | $308,112 | $284,831 |
| 2020 | $4,133 | $592,943 | $308,112 | $284,831 |
| 2019 | $4,133 | $592,943 | $308,112 | $284,831 |
| 2018 | $3,756 | $522,164 | $288,967 | $233,197 |
| 2017 | $3,655 | $522,164 | $288,967 | $233,197 |
| 2016 | $3,639 | $522,164 | $288,967 | $233,197 |
| 2015 | $3,814 | $522,164 | $288,967 | $233,197 |
| 2014 | $3,817 | $544,396 | $324,142 | $220,254 |
Agents Affiliated with this Home
-
Jacob Brown
J
Seller's Agent in 2025
Jacob Brown
Covenant Realty
(704) 252-4566
16 Total Sales
-
Holly Zammiello

Seller's Agent in 2024
Holly Zammiello
Lake Norman Realty, Inc.
(704) 495-5543
59 Total Sales
-
N
Buyer's Agent in 2024
Non Member
NC_CanopyMLS
Map
Source: Canopy MLS (Canopy Realtor® Association)
MLS Number: 4152382
APN: 54220
- 2593 Las Brisas Ln
- 8111 Rainier Dr
- 2484 Early Richmond Ct
- 8259 Camelia Ln
- 8518 Christalina Ln
- 2008 Surefire Ct
- 8473 Bing Cherry Dr
- 2369 Stardust Ct
- 8146 Viscount Ct
- 2407 Royal Anne Dr
- 8188 Normandy Rd
- 2325 Perry Rd
- 8176 Viscount Ct
- 8275 Normandy Rd
- 8448 Normandy Rd
- 2866 Backwoods Trail
- 2704 Apache Trail
- 2054 Hickory Hills Dr
- 8506 Graham Rd
- 8813 Graham Rd
