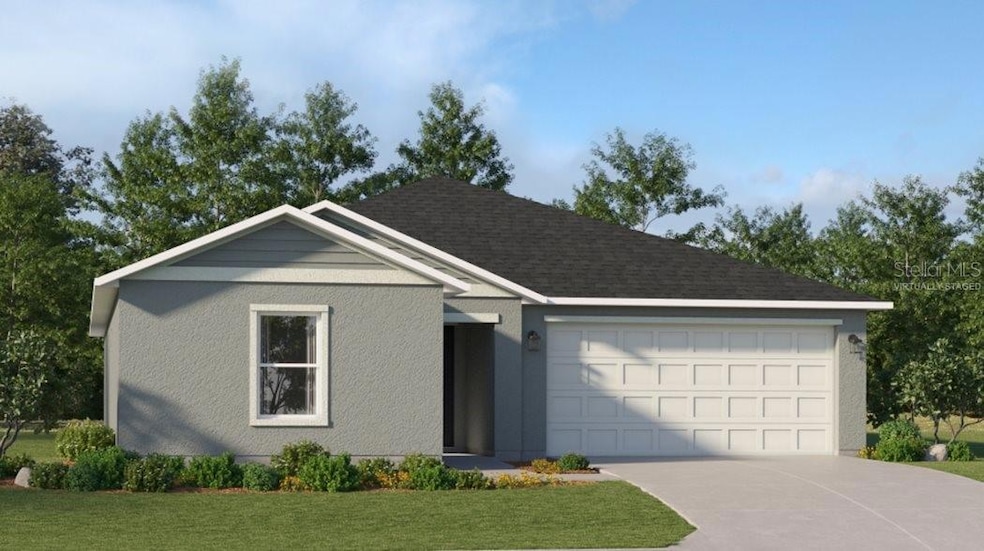
2494 Mckinley Dr Lake Wales, FL 33853
Highlights
- Fitness Center
- Under Construction
- Private Lot
- Bartow Senior High School Rated A-
- Open Floorplan
- Main Floor Primary Bedroom
About This Home
As of July 2025One or more photo(s) has been virtually staged. Under Construction. The new Celeste single-story home is a modern take on a classic design. Down the foyer is a spacious and open-plan family room which has direct access to the cozy dining room, well-equipped kitchen and attached patio, perfect for everyday living. In a private corner is the owner’s suite with a convenient adjoining bathroom, while on the opposite side of the home are three secondary bedrooms for restful retreats. This home comes fully equipped with Everything’s included in your new dream home. Enjoy connectivity, green building features save you money and help the environment, plus brand-new energy conscious appliances, quartz countertops throughout and oversized tile flooring throughout living space, bedrooms are carpeted. Welcome to Hunt Club Groves! Residents will enjoy an active lifestyle with access to fantastic onsite amenities, including a resort-style swimming pool, fitness center and multiple sport courts. Hunt Club community features: Pickleball, Soccer field, Basketball court, and Fiber Optic High Speed Internet. from local shopping, dining and more in historic downtown Lake Wales, with plenty of nearby recreation at Lake Wales Country Club and Bok Tower Gardens. Lake Wales is known for its lush hills, citrus groves, and botanical gardens. There are lots of shops, restaurants, bike paths. Hunt Club is what you have been looking for. A safe small town feel with nature, convenience, and amazing amenities!
Last Agent to Sell the Property
LENNAR REALTY Brokerage Phone: 800-229-0611 License #3191880 Listed on: 06/06/2025
Home Details
Home Type
- Single Family
Year Built
- Built in 2025 | Under Construction
Lot Details
- 5,662 Sq Ft Lot
- East Facing Home
- Private Lot
- Irrigation Equipment
- Property is zoned P-D
HOA Fees
- $95 Monthly HOA Fees
Parking
- 2 Car Attached Garage
- Garage Door Opener
- Driveway
Home Design
- Home is estimated to be completed on 6/29/25
- Stem Wall Foundation
- Shingle Roof
- Cement Siding
- Block Exterior
Interior Spaces
- 1,824 Sq Ft Home
- Open Floorplan
- Thermal Windows
- Blinds
- Great Room
- Family Room Off Kitchen
- Dining Room
- Inside Utility
- Laundry in unit
Kitchen
- Range
- Microwave
- Dishwasher
- Solid Surface Countertops
- Disposal
Flooring
- Carpet
- Ceramic Tile
Bedrooms and Bathrooms
- 4 Bedrooms
- Primary Bedroom on Main
- Walk-In Closet
- 2 Full Bathrooms
Home Security
- Security System Owned
- Fire and Smoke Detector
- Pest Guard System
Outdoor Features
- Patio
- Porch
Utilities
- Central Heating and Cooling System
- Thermostat
- Underground Utilities
- Cable TV Available
Listing and Financial Details
- Visit Down Payment Resource Website
- Tax Lot 439
- Assessor Parcel Number 28-30-07-940856-004390
- $2,276 per year additional tax assessments
Community Details
Overview
- Association fees include private road, recreational facilities
- Triad Association Mgmt. / Manny Trinidad Association
- Built by Lennar Homes
- Hunt Club Groves 50S Subdivision, Celeste Floorplan
Recreation
- Pickleball Courts
- Fitness Center
- Community Pool
- Trails
Ownership History
Purchase Details
Purchase Details
Purchase Details
Similar Homes in Lake Wales, FL
Home Values in the Area
Average Home Value in this Area
Purchase History
| Date | Type | Sale Price | Title Company |
|---|---|---|---|
| Special Warranty Deed | $1,716,200 | None Listed On Document | |
| Special Warranty Deed | $1,716,200 | None Listed On Document | |
| Warranty Deed | $100 | None Listed On Document | |
| Warranty Deed | $100 | None Listed On Document | |
| Special Warranty Deed | $610,900 | None Listed On Document |
Property History
| Date | Event | Price | Change | Sq Ft Price |
|---|---|---|---|---|
| 07/16/2025 07/16/25 | For Rent | $2,100 | 0.0% | -- |
| 07/13/2025 07/13/25 | Sold | $263,000 | -3.1% | $144 / Sq Ft |
| 06/11/2025 06/11/25 | Pending | -- | -- | -- |
| 06/10/2025 06/10/25 | Price Changed | $271,490 | -2.8% | $149 / Sq Ft |
| 06/06/2025 06/06/25 | For Sale | $279,190 | -- | $153 / Sq Ft |
Tax History Compared to Growth
Tax History
| Year | Tax Paid | Tax Assessment Tax Assessment Total Assessment is a certain percentage of the fair market value that is determined by local assessors to be the total taxable value of land and additions on the property. | Land | Improvement |
|---|---|---|---|---|
| 2023 | -- | -- | -- | -- |
Agents Affiliated with this Home
-
Angela Rodriguez

Seller's Agent in 2025
Angela Rodriguez
DREAM FINDERS REALTY GROUP CORP
(407) 873-8379
1 in this area
142 Total Sales
-
Ben Goldstein
B
Seller's Agent in 2025
Ben Goldstein
LENNAR REALTY
(800) 229-0611
36 in this area
5,842 Total Sales
-
Omar Brett
O
Seller Co-Listing Agent in 2025
Omar Brett
DREAM FINDERS REALTY GROUP CORP
8 Total Sales
Map
Source: Stellar MLS
MLS Number: O6316028
APN: 28-30-07-940856-004390
- 2518 Mckinley Dr
- 2502 Mckinley Dr
- 2414 Mckinley Dr
- 3438 Howell Dr
- 3427 Howell Dr
- 3470 Howell Dr
- 3419 Howell Dr
- 3403 Howell Dr
- 3407 Howell Dr
- 3542 Kimbrough Dr
- 3510 Kimbrough Dr
- 2358 Mckinley Dr
- 2418 Mckinley Dr
- 2710 Pennachio Dr
- 3554 Kimbrough Dr
- 2514 Mckinley Dr
- 2410 Mckinley Dr
- 2398 Mckinley Dr
- 3466 Howell Dr
- 2394 Mckinley Dr
