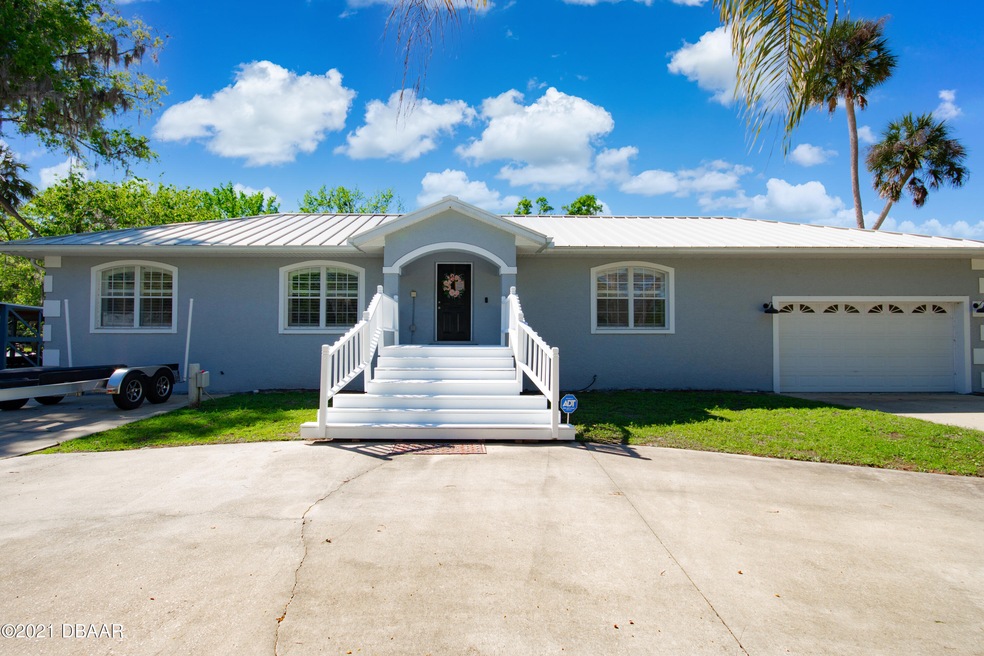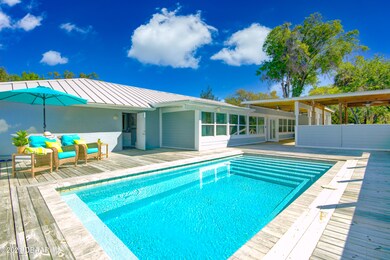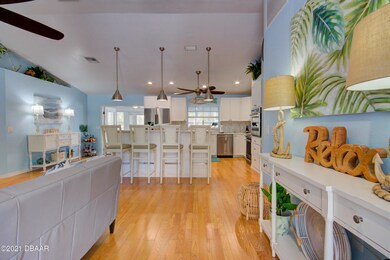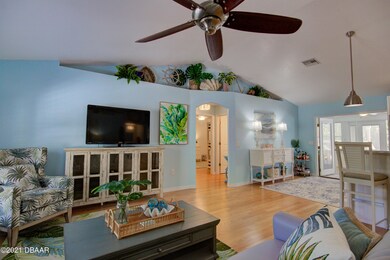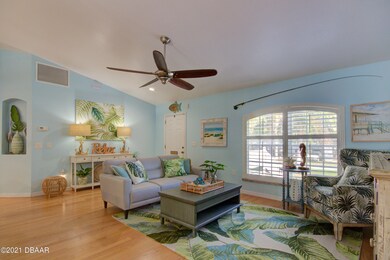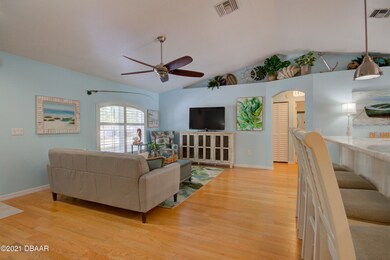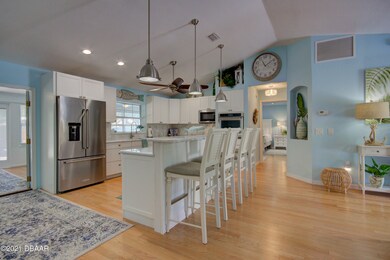
Highlights
- Docks
- In Ground Pool
- Canal View
- Home fronts navigable water
- RV Access or Parking
- Deck
About This Home
As of April 2021Not just a beautiful home, but a lifestyle. With canal fronts view from your expansive covered southern porch, over looking your pool and dock, this is paradise just a few minutes by water to the St. John's River. Entertain all your friends and family or just relax after a day on your boat, this home offers the best of Florida living. The Key West style pool home has been updated with the nicest of finishes including new custom soft close kitchen cabinets, granite counter tops and full height granite backsplash as well as all new Kitchenaid appliances including a wine cooler and under cabinet ice maker. All bathrooms have been updated with new vanities, tile and fixtures. Indoor laundry includes oversized LG front load washer and dryer with pedestals and custom soft close pantry. New pool equipment, fresh paint inside and out, updated family room, new decking and 104 feet of dock along a deep canal, big enough for almost any boat. You will love living in Astor, a beautiful old Florida community just minutes from shopping, Orlando and the beaches. All measurements are approximate and should be verified by the buyer.
Square footage received from tax rolls. All information recorded in the MLS intended to be accurate but cannot be guaranteed.
Last Agent to Sell the Property
Leanne Galliher
Realty Pros Assured License #3398685 Listed on: 03/05/2021
Home Details
Home Type
- Single Family
Est. Annual Taxes
- $2,717
Year Built
- Built in 2006
Lot Details
- Home fronts navigable water
- Home fronts a canal
- East Facing Home
Parking
- 2 Car Garage
- Additional Parking
- RV Access or Parking
Home Design
- Metal Roof
- Concrete Block And Stucco Construction
- Block And Beam Construction
Interior Spaces
- 2,354 Sq Ft Home
- 1-Story Property
- Ceiling Fan
- Family Room
- Living Room
- Home Office
- Laminate Flooring
- Canal Views
Kitchen
- Electric Range
- Microwave
- Ice Maker
- Dishwasher
Bedrooms and Bathrooms
- 4 Bedrooms
- Split Bedroom Floorplan
- 3 Full Bathrooms
Laundry
- Dryer
- Washer
Outdoor Features
- In Ground Pool
- Docks
- Deck
- Patio
- Front Porch
Utilities
- Central Heating and Cooling System
Community Details
- No Home Owners Association
Listing and Financial Details
- Assessor Parcel Number 1328403
Ownership History
Purchase Details
Home Financials for this Owner
Home Financials are based on the most recent Mortgage that was taken out on this home.Purchase Details
Home Financials for this Owner
Home Financials are based on the most recent Mortgage that was taken out on this home.Purchase Details
Home Financials for this Owner
Home Financials are based on the most recent Mortgage that was taken out on this home.Purchase Details
Similar Homes in Astor, FL
Home Values in the Area
Average Home Value in this Area
Purchase History
| Date | Type | Sale Price | Title Company |
|---|---|---|---|
| Warranty Deed | $453,000 | None Available | |
| Warranty Deed | $187,000 | Westside Title Services Inc | |
| Warranty Deed | $86,000 | -- | |
| Warranty Deed | $73,000 | -- |
Mortgage History
| Date | Status | Loan Amount | Loan Type |
|---|---|---|---|
| Open | $424,650 | New Conventional | |
| Previous Owner | $193,171 | VA | |
| Previous Owner | $250,000 | Credit Line Revolving | |
| Previous Owner | $60,000 | No Value Available |
Property History
| Date | Event | Price | Change | Sq Ft Price |
|---|---|---|---|---|
| 04/16/2021 04/16/21 | Sold | $453,000 | 0.0% | $192 / Sq Ft |
| 03/11/2021 03/11/21 | Pending | -- | -- | -- |
| 03/05/2021 03/05/21 | For Sale | $453,000 | +142.2% | $192 / Sq Ft |
| 09/17/2018 09/17/18 | Sold | $187,000 | 0.0% | $87 / Sq Ft |
| 08/02/2018 08/02/18 | Pending | -- | -- | -- |
| 07/25/2018 07/25/18 | For Sale | $187,000 | -- | $87 / Sq Ft |
Tax History Compared to Growth
Tax History
| Year | Tax Paid | Tax Assessment Tax Assessment Total Assessment is a certain percentage of the fair market value that is determined by local assessors to be the total taxable value of land and additions on the property. | Land | Improvement |
|---|---|---|---|---|
| 2025 | $4,535 | $353,990 | -- | -- |
| 2024 | $4,535 | $353,990 | -- | -- |
| 2023 | $4,535 | $333,674 | $0 | $0 |
| 2022 | $4,661 | $307,349 | $75,000 | $232,349 |
| 2021 | $2,705 | $205,846 | $0 | $0 |
| 2020 | $2,830 | $203,004 | $0 | $0 |
| 2019 | $2,807 | $198,440 | $0 | $0 |
| 2018 | $2,624 | $190,657 | $0 | $0 |
| 2017 | $2,542 | $186,736 | $0 | $0 |
| 2016 | $2,532 | $182,896 | $0 | $0 |
| 2015 | $2,433 | $171,565 | $0 | $0 |
| 2014 | $2,436 | $170,204 | $0 | $0 |
Agents Affiliated with this Home
-
L
Seller's Agent in 2021
Leanne Galliher
Realty Pros Assured
-
Angela Dimauro
A
Buyer's Agent in 2021
Angela Dimauro
Aloha Realty of Florida LLC
(386) 846-6092
1 in this area
138 Total Sales
Map
Source: Daytona Beach Area Association of REALTORS®
MLS Number: 1081251
APN: 30-15-28-0300-000-00600
- 24845 Pearl St
- 55805 Carrol St
- 1915 Alice Dr
- 55726 Keith St
- 55716 Keith St
- 1609 Yellow Brick Rd
- 24650 Fox Rd
- 1639 Yellow Brick Rd
- 1570 Riveredge Ct
- 55705 Keith St
- 24628 Fox Rd
- 1610 Yellow Brick Rd
- 1511 Riveredge Ct
- 1877 Riveredge Dr
- 1871 Riveredge Dr
- 24519 Pearl St
- 1640 Juno Trail Unit 103
- 1640 Juno Trail Unit 202E
- 1640 Juno Trail Unit 102A
- 1640 Juno Trail Unit 101
