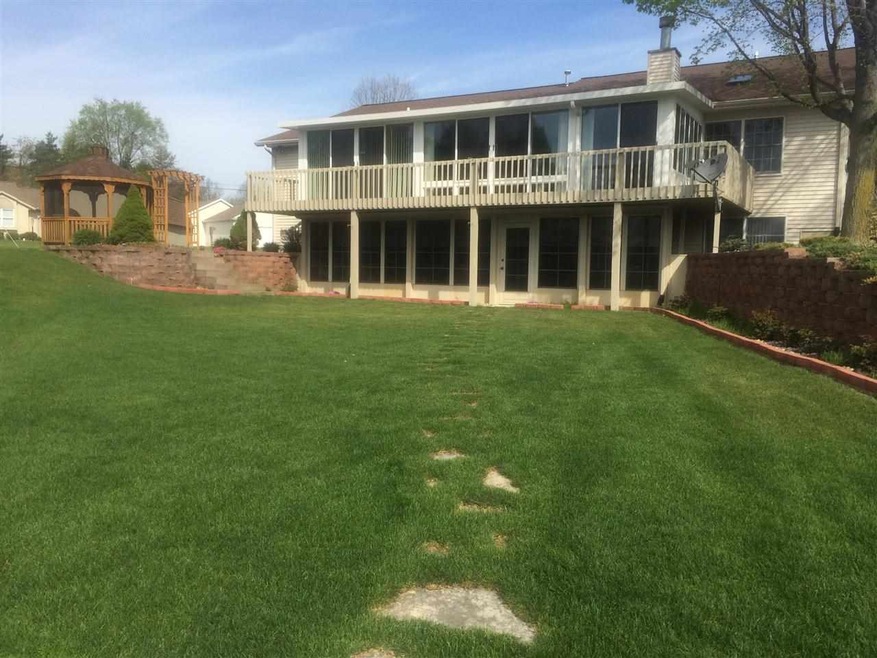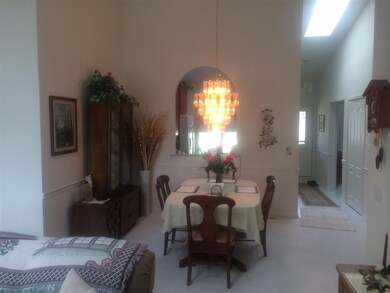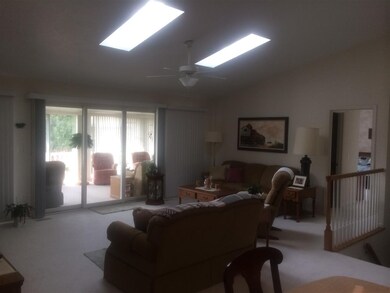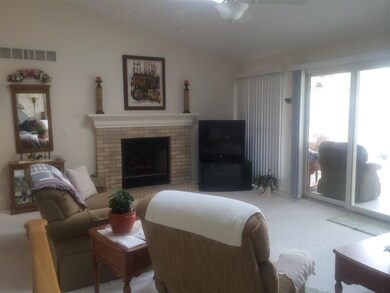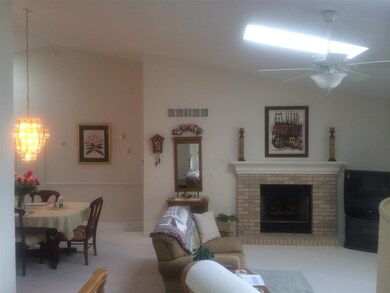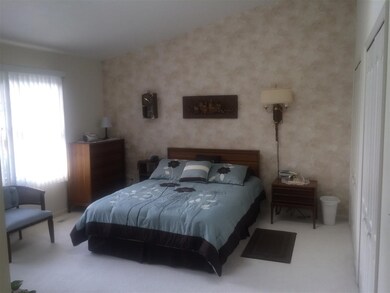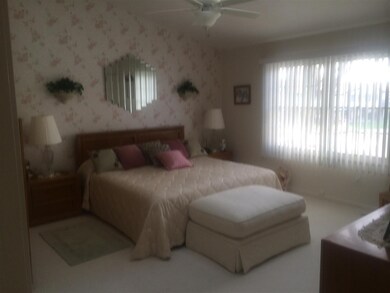
24940 N Shore Dr Elkhart, IN 46514
Simonton Lake NeighborhoodEstimated Value: $466,000 - $718,000
Highlights
- 48 Feet of Waterfront
- Primary Bedroom Suite
- Lake Property
- Pier or Dock
- Open Floorplan
- Vaulted Ceiling
About This Home
As of November 2015LISTED BELOW APPRAISED VALUE!!! Motivated sellers offering a beautifully maintained home on all sports Simonton Lake. Fish, ski, or just relax all summer long! This is a must see inside! You will love entertaining in this four bedroom, four bath walk out ranch with TWO master suites with views of the water. Beautiful oak kitchen, tall vaulted ceilings, finished basement, two full kitchens and all the appliances stay! Lovely landscaped yard with in ground sprinkler system, alarm and automatic whole house Generac generator. This home has been completely updated in the last few years. Many updates done in the last year! Updates include: new roof, well, paint, generator, high efficient furnace, water heater, finished basement with bedroom, bath, family/rec room, and full kitchen, all newer appliances, landscaping, sprinklers, seawall with concrete walk, pier, balcony surrounding the large open and bright 4 season room over looking the walk out yard down to the waters edge, large lower level 3 season room, oak storage cabinets in garage, large 12' x 24' workshop/garden shed with electric, wonderful screened Gazebo and it has electric too! If you are ready to move to the lake and just enjoy your summer and not worry about any updating to your new home, then this is a must see! Schedule your private showing today!!!
Home Details
Home Type
- Single Family
Est. Annual Taxes
- $2,565
Year Built
- Built in 1998
Lot Details
- 0.28 Acre Lot
- Lot Dimensions are 72 x 172
- 48 Feet of Waterfront
- Home fronts a canal
- Backs to Open Ground
- Landscaped
- Corner Lot
- Irrigation
Parking
- 3 Car Attached Garage
- Garage Door Opener
- Off-Street Parking
Home Design
- Walk-Out Ranch
- Poured Concrete
- Shingle Roof
- Shingle Siding
- Vinyl Construction Material
Interior Spaces
- 1-Story Property
- Open Floorplan
- Vaulted Ceiling
- Ceiling Fan
- Skylights
- Gas Log Fireplace
- Double Pane Windows
- Great Room
- Living Room with Fireplace
- Formal Dining Room
- Workshop
Kitchen
- Breakfast Bar
- Electric Oven or Range
- Kitchen Island
- Laminate Countertops
- Utility Sink
- Disposal
Flooring
- Carpet
- Tile
Bedrooms and Bathrooms
- 4 Bedrooms
- Primary Bedroom Suite
- Split Bedroom Floorplan
- Walk-In Closet
- Bathtub with Shower
- Separate Shower
Laundry
- Laundry on main level
- Electric Dryer Hookup
Finished Basement
- Walk-Out Basement
- Basement Fills Entire Space Under The House
- Exterior Basement Entry
- Sump Pump
- 1 Bathroom in Basement
- 1 Bedroom in Basement
Home Security
- Home Security System
- Fire and Smoke Detector
Outdoor Features
- Waterski or Wakeboard
- Lake Property
- Lake, Pond or Stream
- Balcony
- Enclosed patio or porch
Schools
- Osolo Elementary School
- North Side Middle School
- Elkhart Memorial High School
Utilities
- Forced Air Heating and Cooling System
- High-Efficiency Furnace
- Heating System Uses Gas
- Whole House Permanent Generator
- Private Company Owned Well
- Well
- Private Sewer
- Cable TV Available
Listing and Financial Details
- Assessor Parcel Number 20-02-10-353-001.000-026
Community Details
Overview
- Dawns Edge Subdivision
Recreation
- Pier or Dock
Ownership History
Purchase Details
Purchase Details
Home Financials for this Owner
Home Financials are based on the most recent Mortgage that was taken out on this home.Purchase Details
Home Financials for this Owner
Home Financials are based on the most recent Mortgage that was taken out on this home.Purchase Details
Purchase Details
Purchase Details
Home Financials for this Owner
Home Financials are based on the most recent Mortgage that was taken out on this home.Purchase Details
Home Financials for this Owner
Home Financials are based on the most recent Mortgage that was taken out on this home.Similar Homes in Elkhart, IN
Home Values in the Area
Average Home Value in this Area
Purchase History
| Date | Buyer | Sale Price | Title Company |
|---|---|---|---|
| Cole David Brian | -- | Fidelity National Title | |
| Cole David B | -- | -- | |
| Deford Emerson L | -- | Stewart Title | |
| Taylor Bean & Whitaker Mortgage Corp | -- | None Available | |
| Federal Home Loan Mortgage Corporation | -- | None Available | |
| The Bailey Living Trust | -- | Meridian Title Corp | |
| Bailey Kenneth E | -- | Meridian Title Corp | |
| Bailey Kenneth E | -- | Metropolitan Title | |
| Bailey Kenneth E | -- | Metropolitan Title |
Mortgage History
| Date | Status | Borrower | Loan Amount |
|---|---|---|---|
| Previous Owner | Cole David B | $175,000 | |
| Previous Owner | Deford Emerson L | $70,000 | |
| Previous Owner | Bailey Kenneth E | $297,500 | |
| Previous Owner | Bailey Kenneth E | $227,300 |
Property History
| Date | Event | Price | Change | Sq Ft Price |
|---|---|---|---|---|
| 11/18/2015 11/18/15 | Sold | $292,000 | -23.0% | $89 / Sq Ft |
| 10/08/2015 10/08/15 | Pending | -- | -- | -- |
| 05/10/2014 05/10/14 | For Sale | $379,000 | -- | $116 / Sq Ft |
Tax History Compared to Growth
Tax History
| Year | Tax Paid | Tax Assessment Tax Assessment Total Assessment is a certain percentage of the fair market value that is determined by local assessors to be the total taxable value of land and additions on the property. | Land | Improvement |
|---|---|---|---|---|
| 2024 | $4,165 | $463,000 | $46,800 | $416,200 |
| 2022 | $4,165 | $410,600 | $46,800 | $363,800 |
| 2021 | $3,622 | $347,300 | $46,800 | $300,500 |
| 2020 | $3,631 | $315,500 | $46,800 | $268,700 |
| 2019 | $3,635 | $316,200 | $46,800 | $269,400 |
| 2018 | $3,754 | $313,400 | $51,000 | $262,400 |
| 2017 | $3,406 | $280,300 | $51,000 | $229,300 |
| 2016 | $2,867 | $262,100 | $51,000 | $211,100 |
| 2014 | $2,693 | $247,500 | $51,000 | $196,500 |
| 2013 | $2,565 | $247,500 | $51,000 | $196,500 |
Agents Affiliated with this Home
-
Scott Bradshaw

Seller's Agent in 2015
Scott Bradshaw
HomeFront Realty, LLC
(574) 320-2573
49 Total Sales
-
Gisele Robinson

Buyer's Agent in 2015
Gisele Robinson
Coldwell Banker Real Estate Group
(574) 210-6085
1 in this area
119 Total Sales
Map
Source: Indiana Regional MLS
MLS Number: 201417580
APN: 20-02-10-353-001.000-026
- 51002 Beach Dr
- 50872 Dolph Rd
- 51193 County Road 11
- 25248 Aqua Dr
- 0 Corner Homesite Five Points Rd
- 71390 Sophie Rd
- 24421 Sandpiper Ln
- 0 Embassy Rd Unit 24028731
- 71406 Sophie Rd
- 51508 County Road 11
- 25632 Thelmadale Dr
- 25608 Lake Dr
- 51519 Tall Pines Ct
- 26036/26034 Northland Crossing Dr
- 26017 Northland Crossing Dr
- 25983 Lake Dr
- 52151 County Road 11
- 51957 Downey St
- 70630 5 Points Rd
- 26097 Lake Dr
- 24940 N Shore Dr
- 24922 N Shore Dr
- 50962 Beach Dr
- 24990 N Shore Dr
- 50935 Twilight Dr
- 24945 N Shore Dr
- 50953 Beach Dr
- 50982 Beach Dr
- 50959 Twilight Dr
- 24963 N Shore Dr
- 50967 Beach Dr
- 24903 N Shore Dr
- 50989 Beach Dr
- Lot 1 Beach Dr
- 25003 N Shore Dr
- 50960 Twilight Dr
- 25014 N Shore Dr
- 25014 N Shore Dr
- 51005 Twilight Dr
- 24926 Corbin Dr
