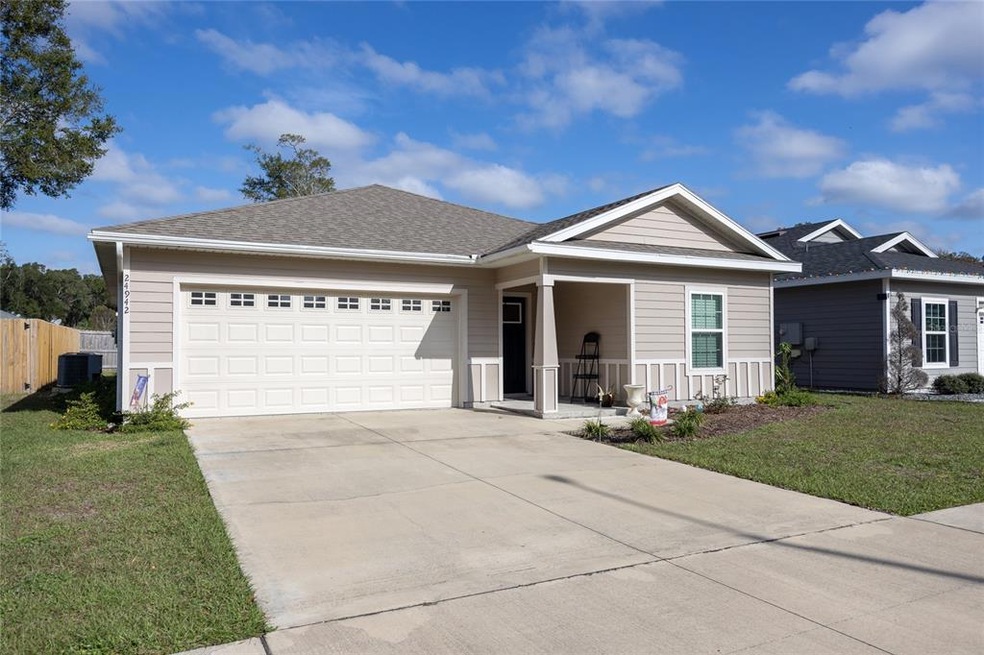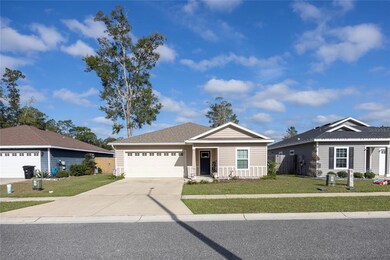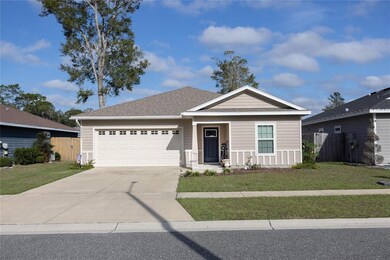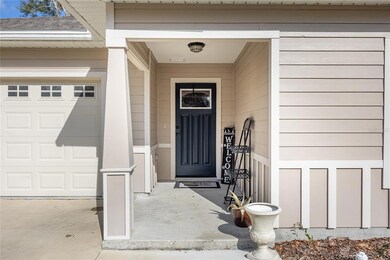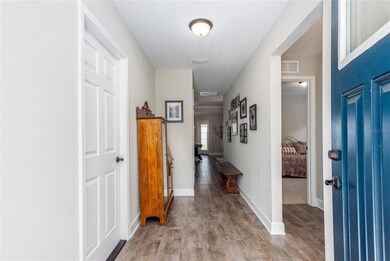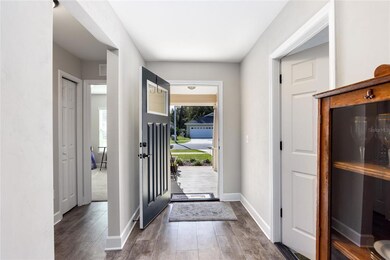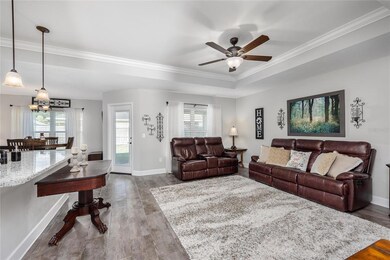
24942 NW 202nd Ln High Springs, FL 32643
Estimated Value: $280,000 - $307,000
Highlights
- Open Floorplan
- Engineered Wood Flooring
- Covered patio or porch
- Vaulted Ceiling
- Granite Countertops
- Walk-In Pantry
About This Home
As of February 2023Craftsman style home located in Ashton Ridge that is immaculate and move in ready! Built in 2018 with 3 bedrooms and 2 full baths and an open floor plan with a walk-in pantry in the kitchen, granite counter tops, stainless steel appliances, custom white cabinetry and luxury vinyl plank flooring! The interior utility room has ample space and is conveniently situated plus the master walk-in closet is spacious and the master bathroom is stunning with granite counters and walk in shower - Located within minutes of downtown High Springs and I-75, shopping and restaurants plus the beloved natural springs are within 30 minutes! You can sit on the back porch and enjoy the peace and quiet - All this plus a two car garage! Call today for an appointment to see for yourself!
Last Agent to Sell the Property
HORIZON REALTY OF ALACHUA INC License #0698639 Listed on: 12/15/2022
Home Details
Home Type
- Single Family
Est. Annual Taxes
- $2,818
Year Built
- Built in 2018
Lot Details
- 5,227 Sq Ft Lot
- South Facing Home
- Wood Fence
- Landscaped
- Level Lot
HOA Fees
- $31 Monthly HOA Fees
Parking
- 2 Car Attached Garage
- Garage Door Opener
Home Design
- Slab Foundation
- Shingle Roof
- Cement Siding
Interior Spaces
- 1,361 Sq Ft Home
- 1-Story Property
- Open Floorplan
- Tray Ceiling
- Vaulted Ceiling
- Ceiling Fan
- Double Pane Windows
- ENERGY STAR Qualified Windows with Low Emissivity
- Insulated Windows
- Blinds
- Rods
- Living Room
- Inside Utility
- Laundry Room
Kitchen
- Breakfast Bar
- Walk-In Pantry
- Range with Range Hood
- Recirculated Exhaust Fan
- Microwave
- Dishwasher
- Granite Countertops
- Solid Wood Cabinet
- Disposal
Flooring
- Engineered Wood
- Carpet
- Ceramic Tile
Bedrooms and Bathrooms
- 3 Bedrooms
- Split Bedroom Floorplan
- Walk-In Closet
- 2 Full Bathrooms
- Tall Countertops In Bathroom
Outdoor Features
- Covered patio or porch
Schools
- High Springs Community Elementary And Middle School
- Santa Fe High School
Utilities
- Central Heating and Cooling System
- Vented Exhaust Fan
- Thermostat
- Underground Utilities
- Electric Water Heater
- High Speed Internet
- Phone Available
- Cable TV Available
Community Details
- Bosshardt Property Management Association, Phone Number (352) 240-2713
- Visit Association Website
- Ashton Ridge Subdivision
Listing and Financial Details
- Visit Down Payment Resource Website
- Tax Lot 45
- Assessor Parcel Number 00207-010-045
Ownership History
Purchase Details
Home Financials for this Owner
Home Financials are based on the most recent Mortgage that was taken out on this home.Purchase Details
Home Financials for this Owner
Home Financials are based on the most recent Mortgage that was taken out on this home.Purchase Details
Similar Homes in High Springs, FL
Home Values in the Area
Average Home Value in this Area
Purchase History
| Date | Buyer | Sale Price | Title Company |
|---|---|---|---|
| Perdomo Selena | $285,000 | Alachua Title Services | |
| Corbett Faye Smith | $179,500 | Attorney | |
| Alarion Bank | $785,000 | -- |
Mortgage History
| Date | Status | Borrower | Loan Amount |
|---|---|---|---|
| Open | Perdomo Selena | $279,837 | |
| Previous Owner | Corbett Faye Smith | $44,000 |
Property History
| Date | Event | Price | Change | Sq Ft Price |
|---|---|---|---|---|
| 02/03/2023 02/03/23 | Sold | $285,000 | +1.8% | $209 / Sq Ft |
| 12/19/2022 12/19/22 | Pending | -- | -- | -- |
| 12/15/2022 12/15/22 | For Sale | $280,000 | -- | $206 / Sq Ft |
Tax History Compared to Growth
Tax History
| Year | Tax Paid | Tax Assessment Tax Assessment Total Assessment is a certain percentage of the fair market value that is determined by local assessors to be the total taxable value of land and additions on the property. | Land | Improvement |
|---|---|---|---|---|
| 2024 | $2,907 | $234,784 | $49,000 | $185,784 |
| 2023 | $2,907 | $165,326 | $0 | $0 |
| 2022 | $2,818 | $160,511 | $0 | $0 |
| 2021 | $2,780 | $155,836 | $0 | $0 |
| 2020 | $2,669 | $153,684 | $0 | $0 |
| 2019 | $2,664 | $150,229 | $0 | $0 |
| 2018 | $507 | $22,000 | $22,000 | $0 |
| 2017 | $523 | $22,000 | $22,000 | $0 |
| 2016 | $546 | $22,000 | $0 | $0 |
| 2015 | $556 | $22,000 | $0 | $0 |
| 2014 | $560 | $22,000 | $0 | $0 |
| 2013 | -- | $22,000 | $22,000 | $0 |
Agents Affiliated with this Home
-
Joan Sroka

Seller's Agent in 2023
Joan Sroka
HORIZON REALTY OF ALACHUA INC
(352) 514-1258
239 Total Sales
-
Amber Aguirre
A
Seller Co-Listing Agent in 2023
Amber Aguirre
HORIZON REALTY OF ALACHUA INC
(352) 213-1864
113 Total Sales
-
Betsy Pepine

Buyer's Agent in 2023
Betsy Pepine
PEPINE REALTY
(352) 660-8047
1,104 Total Sales
-
Joshua Howard

Buyer Co-Listing Agent in 2023
Joshua Howard
PEPINE REALTY
(480) 794-0745
99 Total Sales
Map
Source: Stellar MLS
MLS Number: GC509953
APN: 00207-010-045
- 20231 NW 248th Way
- 24825 NW 201st Rd
- 20041 NW 249th St
- 25193 NW 204th Place
- 20680 NW 250th St
- 19901 NW 245th Terrace
- 00 NW 187th Rd
- 20235 NW 257th Terrace
- 0 NW 253rd St
- 18935 NW 246th St
- 000 N Us Hwy 441
- 0 NW 246th St Unit 790684
- 00 W U S Highway 27
- 25770 W U S Highway 27
- 25876 NW 206th Place
- 25291 NW 210th Ln
- 18741 NW 240th St
- 23376 NW County Road 236
- 237 NW 237th St
- 18741 High Springs Main St
- 24942 NW 202nd Ln
- 24924 NW 202nd Ln
- 24960 NW 202nd Ln
- 24906 NW 202nd Ln
- 24941 NW 203rd Ave
- 24923 NW 203rd Ave
- 24959 NW 203rd Ave
- 24905 NW 203rd Ave
- 24890 NW 202nd Ln
- 24945 NW 202nd Ln
- 24927 NW 202nd Ln
- 24963 NW 202nd Ln
- 24909 NW 202nd Ln
- 24889 NW 203rd Ave
- 24981 NW 202nd Ln
- 20258 NW 249th Way
- 20236 NW 249th Way
- 24872 NW 202nd Ln
- 00 NW 249th Way
- 24871 NW 203rd Ave
