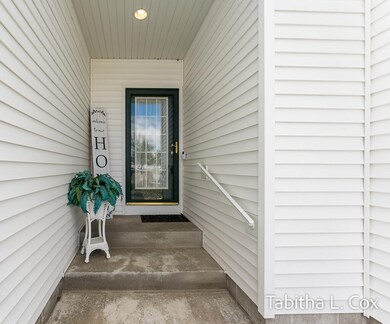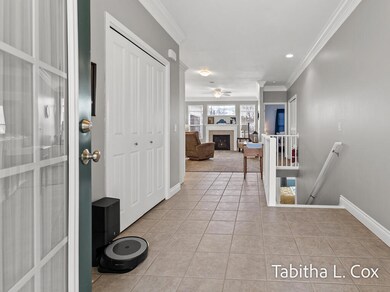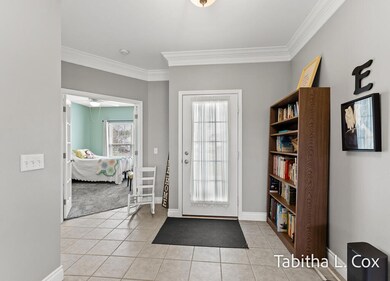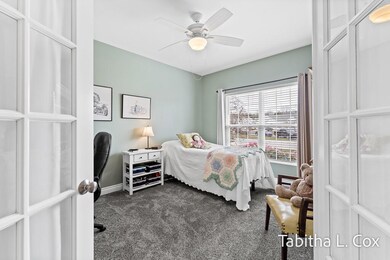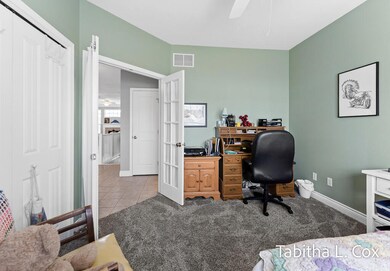
2495 Golden Maple Ave Fruitport, MI 49415
Highlights
- Property fronts a channel
- End Unit
- Cul-De-Sac
- Main Floor Bedroom
- Gazebo
- 2 Car Attached Garage
About This Home
As of June 2025This exquisite Parade of Homes model stands as one of the largest in the Stillwater Springs Community, showcasing a delightful cottage-style interior with a host of premium upgrades. Revel in picturesque water views from the four-season room, which overlooks one of Stillwater's peaceful canals. The main floor is adorned with elegant crown molding throughout and an open-concept living area, featuring a spacious kitchen with plentiful cabinetry and ceramic tile flooring. The master suite serves as a serene retreat, complete with a large shower and a walk-in closet. The walk-out lower level is ideal for entertaining, offering a family room with built-in features, a wet bar, and a private office. Over the past four years, the home has seen numerous updates, including the replacement of all kitchen appliances, the furnace, water heater, carpeting, and the addition of a whole-house generator. The two-car garage provides ample storage space, and the peaceful cul-de-sac location ensures a quiet, tranquil environment. If you're considering a condo, this one is definitely worth a closer look!
Last Agent to Sell the Property
Howard Hanna Real Estate Executives License #6506048161 Listed on: 04/08/2025

Property Details
Home Type
- Condominium
Est. Annual Taxes
- $3,429
Year Built
- Built in 2007
Lot Details
- Property fronts a channel
- End Unit
- Cul-De-Sac
- Sprinkler System
HOA Fees
- $300 Monthly HOA Fees
Parking
- 2 Car Attached Garage
- Front Facing Garage
- Garage Door Opener
Home Design
- Shingle Roof
- Composition Roof
- Asphalt Roof
- Wood Siding
- Vinyl Siding
Interior Spaces
- 2,858 Sq Ft Home
- 1-Story Property
- Built-In Desk
- Gas Log Fireplace
- Insulated Windows
- Window Screens
- Living Room with Fireplace
Kitchen
- Oven
- Microwave
- Dishwasher
- Disposal
Bedrooms and Bathrooms
- 3 Bedrooms | 2 Main Level Bedrooms
- Bathroom on Main Level
- 3 Full Bathrooms
Laundry
- Laundry Room
- Laundry on lower level
- Dryer
- Washer
Finished Basement
- Walk-Out Basement
- Basement Fills Entire Space Under The House
Accessible Home Design
- Low Threshold Shower
- Grab Bar In Bathroom
- Accessible Bedroom
- Halls are 36 inches wide or more
- Doors are 36 inches wide or more
Outdoor Features
- Gazebo
Utilities
- Humidifier
- Forced Air Heating and Cooling System
- Heating System Uses Natural Gas
- Power Generator
- Natural Gas Water Heater
Community Details
Overview
- Association fees include trash, snow removal, lawn/yard care
- $500 HOA Transfer Fee
- Stillwater Springs Condos
Pet Policy
- Pets Allowed
Ownership History
Purchase Details
Home Financials for this Owner
Home Financials are based on the most recent Mortgage that was taken out on this home.Purchase Details
Purchase Details
Home Financials for this Owner
Home Financials are based on the most recent Mortgage that was taken out on this home.Purchase Details
Purchase Details
Home Financials for this Owner
Home Financials are based on the most recent Mortgage that was taken out on this home.Purchase Details
Home Financials for this Owner
Home Financials are based on the most recent Mortgage that was taken out on this home.Similar Homes in Fruitport, MI
Home Values in the Area
Average Home Value in this Area
Purchase History
| Date | Type | Sale Price | Title Company |
|---|---|---|---|
| Warranty Deed | $415,000 | None Listed On Document | |
| Warranty Deed | $415,000 | None Listed On Document | |
| Quit Claim Deed | -- | -- | |
| Warranty Deed | $248,000 | None Available | |
| Interfamily Deed Transfer | -- | None Available | |
| Warranty Deed | -- | None Available | |
| Warranty Deed | -- | None Available |
Mortgage History
| Date | Status | Loan Amount | Loan Type |
|---|---|---|---|
| Open | $394,250 | New Conventional | |
| Closed | $394,250 | New Conventional | |
| Previous Owner | $50,000 | Credit Line Revolving | |
| Previous Owner | $50,000 | Credit Line Revolving | |
| Previous Owner | $118,692 | New Conventional | |
| Previous Owner | $122,500 | Unknown | |
| Previous Owner | $121,000 | Purchase Money Mortgage | |
| Previous Owner | $244,000 | Construction |
Property History
| Date | Event | Price | Change | Sq Ft Price |
|---|---|---|---|---|
| 06/11/2025 06/11/25 | Sold | $415,000 | -3.3% | $145 / Sq Ft |
| 05/04/2025 05/04/25 | Pending | -- | -- | -- |
| 04/08/2025 04/08/25 | For Sale | $429,000 | +73.0% | $150 / Sq Ft |
| 08/07/2015 08/07/15 | Sold | $248,000 | -4.6% | $87 / Sq Ft |
| 07/10/2015 07/10/15 | Pending | -- | -- | -- |
| 03/13/2015 03/13/15 | For Sale | $259,900 | -- | $91 / Sq Ft |
Tax History Compared to Growth
Tax History
| Year | Tax Paid | Tax Assessment Tax Assessment Total Assessment is a certain percentage of the fair market value that is determined by local assessors to be the total taxable value of land and additions on the property. | Land | Improvement |
|---|---|---|---|---|
| 2025 | $4,819 | $195,600 | $0 | $0 |
| 2024 | $3,429 | $186,100 | $0 | $0 |
| 2023 | $3,278 | $159,200 | $0 | $0 |
| 2022 | $4,242 | $147,100 | $0 | $0 |
| 2021 | $4,123 | $143,400 | $0 | $0 |
| 2020 | $4,079 | $137,000 | $0 | $0 |
| 2019 | $4,004 | $130,400 | $0 | $0 |
| 2018 | $3,910 | $126,400 | $0 | $0 |
| 2017 | $3,830 | $125,200 | $0 | $0 |
| 2016 | $2,327 | $117,200 | $0 | $0 |
| 2015 | -- | $112,900 | $0 | $0 |
| 2014 | -- | $111,400 | $0 | $0 |
| 2013 | -- | $102,100 | $0 | $0 |
Agents Affiliated with this Home
-
Tabitha Cox

Seller's Agent in 2025
Tabitha Cox
Howard Hanna Real Estate Executives
(231) 224-6105
2 in this area
54 Total Sales
-
Doug Hale

Buyer's Agent in 2025
Doug Hale
Five Star Real Estate
(231) 578-1215
6 in this area
117 Total Sales
-
K
Seller's Agent in 2015
Kathleen Smith
Greenridge Realty Muskegon
-
Jeff Northouse

Buyer's Agent in 2015
Jeff Northouse
42 North Realty Group
(616) 366-5240
84 Total Sales
-
J
Buyer's Agent in 2015
Jeffrey Northouse
Greenridge Realty (West)
Map
Source: Southwestern Michigan Association of REALTORS®
MLS Number: 25014088
APN: 15-692-000-0176-00
- 2482 E East Turning Leaf Way Unit 191
- 2520 E Turning Leaf Way Unit 198
- 5610 Copper Sands Run
- 2632 E Turning Leaf Way Unit 111
- 2632 Shadow Pine Dr Unit 59
- 2650 Eagle Ridge
- 2485 Odawa Trail
- 2602 Odawa Trail
- 5855 Larson Ln
- Lot 169 Sturgeon Run
- Lot 173 Sturgeon Run
- 5312 Airline Rd
- 2498 Gray Wolf Way
- 2508 Gray Wolf Way
- 6233 Sturgeon Run
- 6308 Sturgeon Run
- 6282 Sturgeon Run
- 6250 Sturgeon Run
- 6218 Sturgeon Run
- 6209 Sturgeon Run


