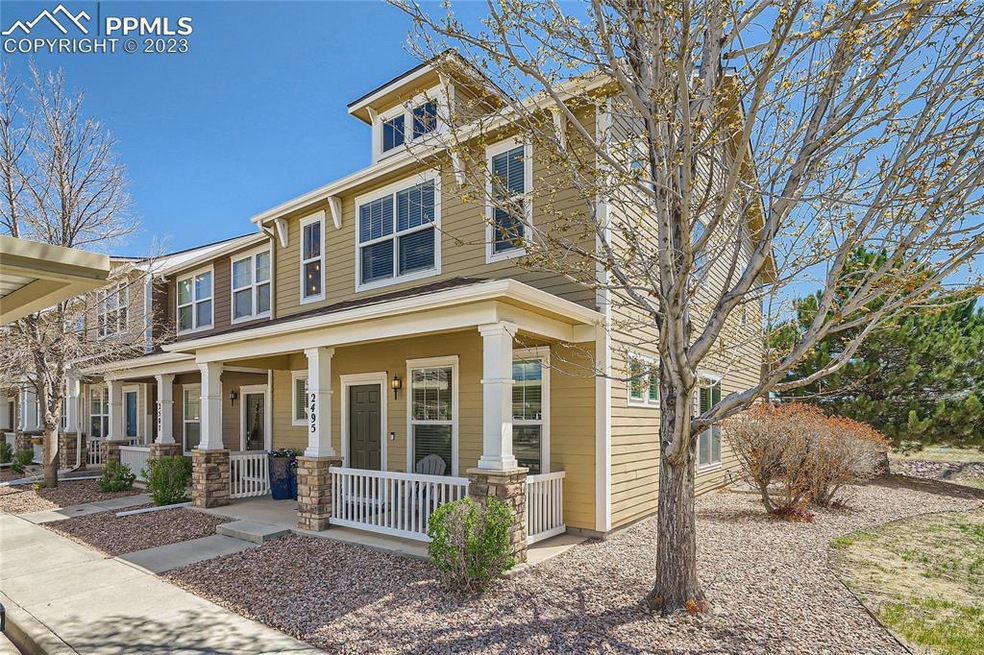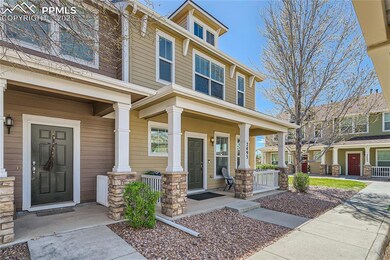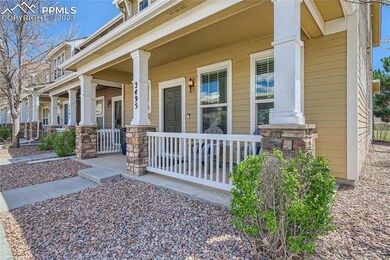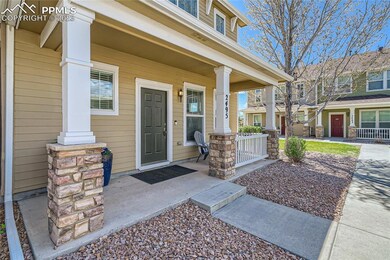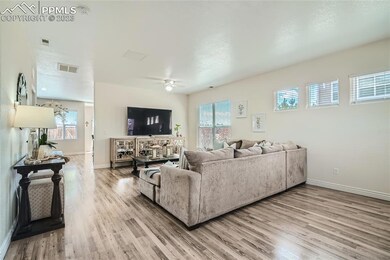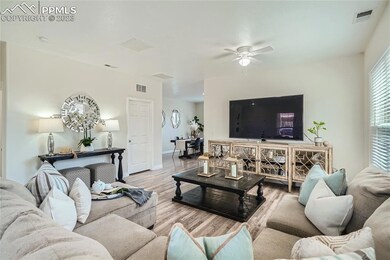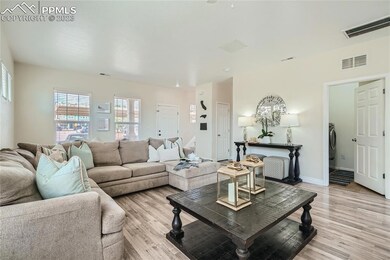
2495 Obsidian Forest View Colorado Springs, CO 80951
Cimarron Hills NeighborhoodEstimated Value: $328,000 - $355,572
Highlights
- Mountain View
- End Unit
- Hiking Trails
- Property is near a park
- Covered patio or porch
- 1 Car Detached Garage
About This Home
As of September 2023Get ready to fall in love with this stunning townhome in Claremont Ranch! This beautifully remodeled 2-story townhome is flooded with natural sunlight & features gorgeous wall-to-wall laminate wood flooring, designer light fixtures, contemporary finishes, 9 ft ceilings, central A/C & mountain views. As you enter the main level, the oversized living room provides a comfortable space for relaxation, while the adjacent dining area is ideal for hosting memorable gatherings. The kitchen is a chef's dream with stainless steel appliances, single-basin stainless steel sink with pull down spray faucet, eye-catching backsplash, center island with breakfast bar, and ample counter space for culinary creations. Completing the main level is a dedicated laundry room with shelving, storage cabinets & closet, plus a half bath for added convenience. As you make your way upstairs, you'll be greeted by the luxurious primary suite with mountain views. Pamper yourself in the en-suite 5-piece bath with soaker tub, walk-in shower, split vanities and spacious walk-in closet. The 2nd floor also has another full bathroom with quartz counters, plus 2 additional spare bedrooms each with their own modern accent walls, providing versatility for guests, a home office, or a growing family. Enjoy outdoor living on the covered front porch, perfect for sipping your morning coffee or enjoying the sunset. The fenced-in backyard provides a private cozy oasis for relaxation and keeping you little one’s contained - and no neighbors behind you! Covered carport is conveniently located directly in front of unit. Located in Claremont Ranch, this home is just minutes away from Peterson AFB, Schriever AFB, Fort Carson & the bustling Powers corridor. Enjoy easy access to hiking & biking trails, frisbee golf course, shopping, dining, and entertainment options. Immaculately maintained and shows like a model home. Don't miss your chance to experience the perfect blend of style & comfort. Schedule your showing today!
Last Agent to Sell the Property
Keller Williams Clients Choice Realty Listed on: 05/23/2023

Townhouse Details
Home Type
- Townhome
Est. Annual Taxes
- $1,687
Year Built
- Built in 2006
Lot Details
- 1,555 Sq Ft Lot
- Open Space
- End Unit
- Landscaped
HOA Fees
- $210 Monthly HOA Fees
Parking
- 1 Car Detached Garage
- Carport
- Driveway
Home Design
- Slab Foundation
- Wood Frame Construction
- Shingle Roof
- Wood Siding
Interior Spaces
- 1,870 Sq Ft Home
- 2-Story Property
- Ceiling height of 9 feet or more
- Ceiling Fan
- Six Panel Doors
- Mountain Views
- Gas Dryer Hookup
Kitchen
- Oven
- Microwave
- Dishwasher
- Disposal
Flooring
- Laminate
- Ceramic Tile
Bedrooms and Bathrooms
- 3 Bedrooms
Outdoor Features
- Covered patio or porch
Location
- Property is near a park
- Property is near public transit
- Property near a hospital
- Property is near schools
- Property is near shops
Schools
- Evans Elementary School
- Horizon Middle School
- Sand Creek High School
Utilities
- Forced Air Heating and Cooling System
- Heating System Uses Natural Gas
- 220 Volts in Kitchen
Community Details
Overview
- Association fees include covenant enforcement, exterior maintenance, insurance, lawn, maintenance, management, snow removal, trash removal
- On-Site Maintenance
- Greenbelt
Recreation
- Community Playground
- Park
- Hiking Trails
- Trails
Ownership History
Purchase Details
Home Financials for this Owner
Home Financials are based on the most recent Mortgage that was taken out on this home.Purchase Details
Home Financials for this Owner
Home Financials are based on the most recent Mortgage that was taken out on this home.Purchase Details
Home Financials for this Owner
Home Financials are based on the most recent Mortgage that was taken out on this home.Purchase Details
Home Financials for this Owner
Home Financials are based on the most recent Mortgage that was taken out on this home.Similar Homes in Colorado Springs, CO
Home Values in the Area
Average Home Value in this Area
Purchase History
| Date | Buyer | Sale Price | Title Company |
|---|---|---|---|
| Liebel William F | $375,000 | None Listed On Document | |
| Haynes Nichalas | $240,000 | Land Title Guarantee Co | |
| Peraza Astrid M | $195,000 | Legacy Title Group | |
| Schempp Daniel | $186,222 | Land Title |
Mortgage History
| Date | Status | Borrower | Loan Amount |
|---|---|---|---|
| Open | Liebel William F | $361,593 | |
| Previous Owner | Haynes Nichalas | $250,114 | |
| Previous Owner | Haynes Nichalas | $245,160 | |
| Previous Owner | Peraza Astrid M | $191,468 | |
| Previous Owner | Schempp Daniel | $176,800 | |
| Previous Owner | Schempp Daniel | $190,225 |
Property History
| Date | Event | Price | Change | Sq Ft Price |
|---|---|---|---|---|
| 09/01/2023 09/01/23 | Sold | -- | -- | -- |
| 08/01/2023 08/01/23 | Off Market | $374,900 | -- | -- |
| 07/23/2023 07/23/23 | Price Changed | $374,900 | -1.3% | $200 / Sq Ft |
| 07/19/2023 07/19/23 | Price Changed | $379,900 | -2.6% | $203 / Sq Ft |
| 05/23/2023 05/23/23 | For Sale | $389,900 | -- | $209 / Sq Ft |
Tax History Compared to Growth
Tax History
| Year | Tax Paid | Tax Assessment Tax Assessment Total Assessment is a certain percentage of the fair market value that is determined by local assessors to be the total taxable value of land and additions on the property. | Land | Improvement |
|---|---|---|---|---|
| 2024 | $1,331 | $23,030 | $4,620 | $18,410 |
| 2023 | $1,331 | $23,030 | $4,620 | $18,410 |
| 2022 | $1,687 | $17,570 | $2,880 | $14,690 |
| 2021 | $1,751 | $18,090 | $2,970 | $15,120 |
| 2020 | $1,442 | $14,850 | $2,250 | $12,600 |
| 2019 | $1,515 | $14,850 | $2,250 | $12,600 |
| 2018 | $1,240 | $12,020 | $1,870 | $10,150 |
| 2017 | $1,168 | $12,020 | $1,870 | $10,150 |
| 2016 | $1,101 | $11,600 | $1,670 | $9,930 |
| 2015 | $1,102 | $11,600 | $1,670 | $9,930 |
| 2014 | $1,083 | $11,260 | $1,430 | $9,830 |
Agents Affiliated with this Home
-
Scott Sanchez
S
Seller's Agent in 2023
Scott Sanchez
Keller Williams Clients Choice Realty
(719) 535-0355
1 in this area
77 Total Sales
-
Stephanie VanDam

Seller Co-Listing Agent in 2023
Stephanie VanDam
Keller Williams Clients Choice Realty
(253) 228-7220
1 in this area
19 Total Sales
Map
Source: Pikes Peak REALTOR® Services
MLS Number: 5838066
APN: 54042-01-109
- 2404 Obsidian Forest View
- 2395 Capital Dr
- 2623 Shannara Grove
- 2336 Klein Place
- 8370 Lupan Dr
- 8183 Confluence Point
- 2540 Shannara Grove
- 2261 Springside Dr
- 2132 Springside Dr
- 2122 Springside Dr
- 2442 Tempest Dr
- 2426 Tempest Dr
- 2141 Riverwalk Pkwy
- 2196 Riverwalk Pkwy
- 2107 Pinyon Jay Dr
- 2068 Killdeer Ct
- 2265 Sage Grouse Ln
- 2271 Woodpark Dr
- 2242 Jeanette Way
- 8004 Brittinger Way
- 2495 Obsidian Forest View
- 2507 Obsidian Forest View
- 2513 Obsidian Forest View
- 2519 Obsidian Forest View
- 2525 Obsidian Forest View
- 2477 Obsidian Forest View
- 2471 Obsidian Forest View
- 2465 Obsidian Forest View
- 2459 Obsidian Forest View
- 2537 Obsidian Forest View
- 2543 Obsidian Forest View
- 2531 Obsidian Forest View
- 2549 Obsidian Forest View
- 2453 Obsidian Forest View
- 2555 Obsidian Forest View
- 2464 Obsidian Forest View
- 2584 Obsidian Forest View
- 2447 Obsidian Forest View
- 2578 Obsidian Forest View
- 2470 Obsidian Forest View
