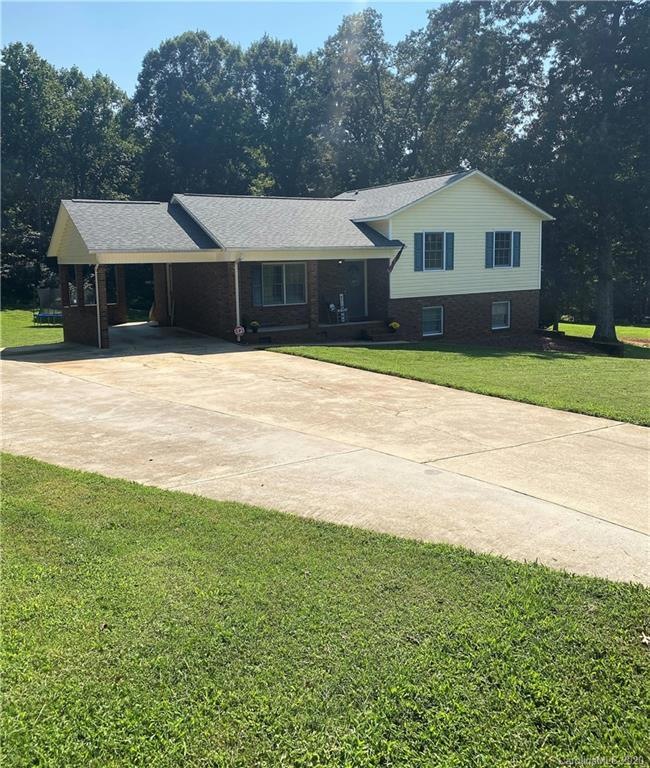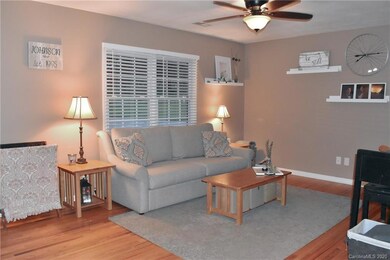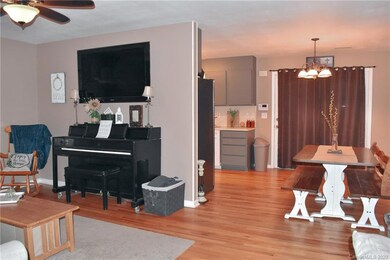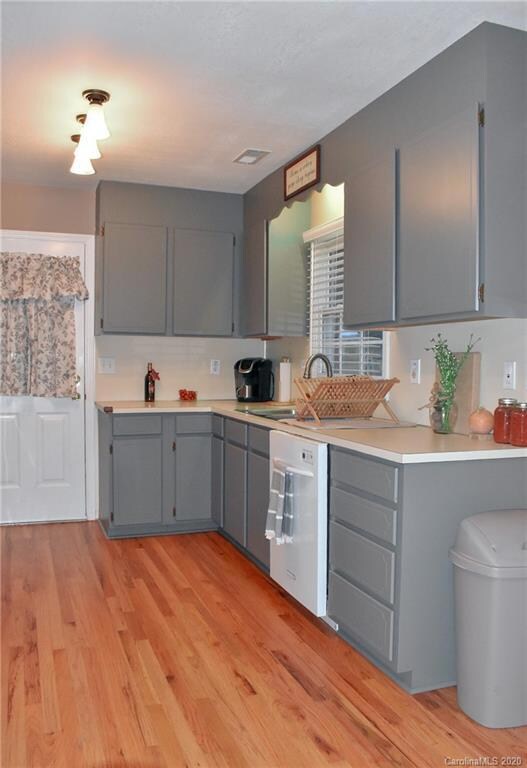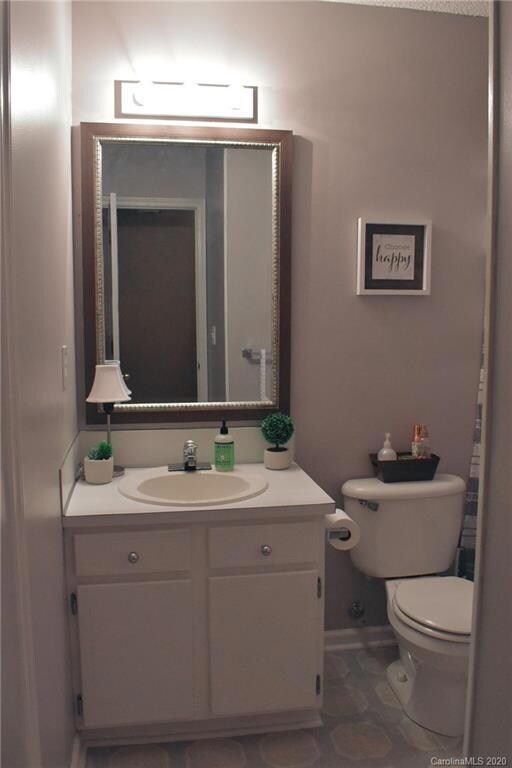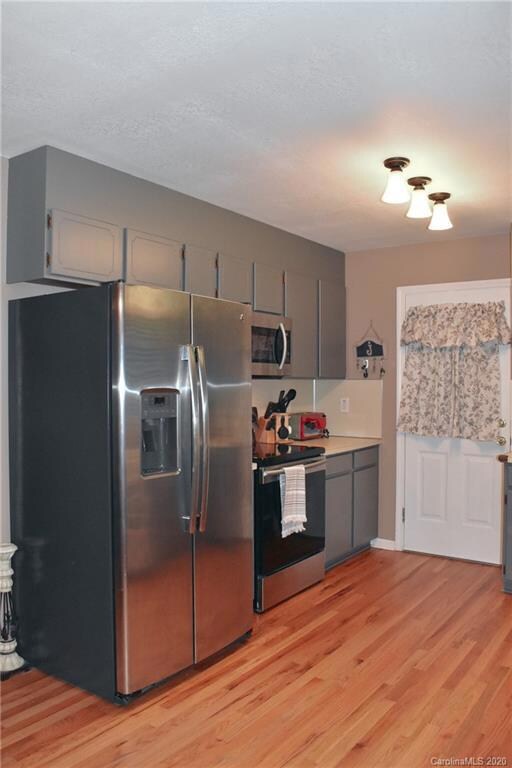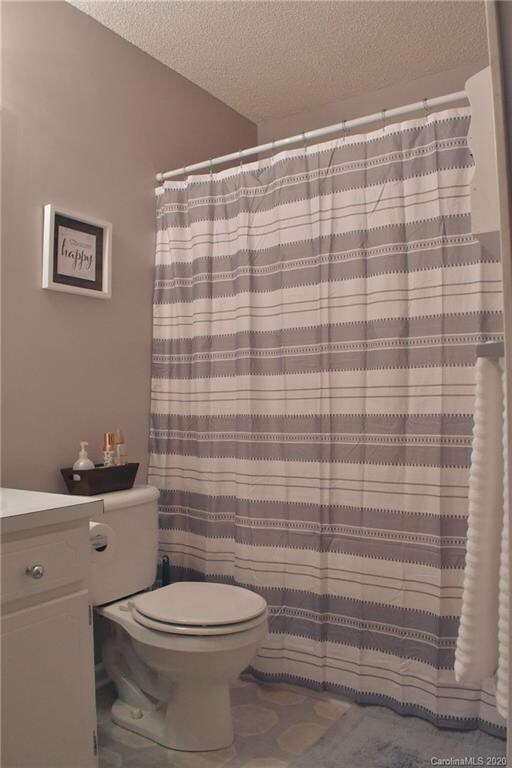
2495 Point St Unit 61-65 Claremont, NC 28610
Estimated Value: $299,000 - $363,000
Highlights
- Wood Flooring
- Covered patio or porch
- Detached Carport Space
- No HOA
- Laundry Room
- Four Sided Brick Exterior Elevation
About This Home
As of October 2020Looking for a move in ready home with a completely finished basement minutes away from Interstate 40 and restaurants and shopping? Look no more.... this beautiful well maintained home with a 2017 roof has three bedrooms and two full baths on the main living area along with laundry room. Covered front porch perfect for relaxing, and a rear deck and side concrete patio great for cook outs with the family. The finished basement has two additional rooms with an area living room space, perfect for kids and their video gaming. There is a lovely tiled shower in the full bath located downstairs. The finished basement does not have a permanent heat source, but the seller is currently having a mini split installed prior to closing. There is also a custom built raised playhouse, and two good size storage buildings.
Last Agent to Sell the Property
C² Realty Group and Management LLC Brokerage Email: curtisbaker.nc@gmail.com License #311291 Listed on: 09/06/2020
Co-Listed By
Carolina Properties of Western NC LLC Brokerage Email: curtisbaker.nc@gmail.com License #291300
Home Details
Home Type
- Single Family
Est. Annual Taxes
- $1,095
Year Built
- Built in 1997
Lot Details
- 0.5 Acre Lot
- Level Lot
- Property is zoned R-20
Parking
- Detached Carport Space
Home Design
- Split Level Home
- Vinyl Siding
- Four Sided Brick Exterior Elevation
Interior Spaces
- Ceiling Fan
- Finished Basement
- Interior and Exterior Basement Entry
- Laundry Room
Kitchen
- Electric Oven
- Microwave
- Dishwasher
Flooring
- Wood
- Vinyl
Bedrooms and Bathrooms
- 3 Main Level Bedrooms
- 3 Full Bathrooms
Outdoor Features
- Covered patio or porch
Schools
- Lyle Creek Elementary School
- River Bend Middle School
- Bunker Hill High School
Utilities
- Central Heating
- Heat Pump System
- Electric Water Heater
- Septic Tank
- Cable TV Available
Community Details
- No Home Owners Association
- Rockett Terrace Subdivision
Listing and Financial Details
- Assessor Parcel Number 0066044
- Tax Block B
Ownership History
Purchase Details
Home Financials for this Owner
Home Financials are based on the most recent Mortgage that was taken out on this home.Purchase Details
Similar Homes in Claremont, NC
Home Values in the Area
Average Home Value in this Area
Purchase History
| Date | Buyer | Sale Price | Title Company |
|---|---|---|---|
| Barrueta Alina Armas | $208,000 | None Available | |
| Johnson Billy R | $7,500 | -- |
Mortgage History
| Date | Status | Borrower | Loan Amount |
|---|---|---|---|
| Open | Barrueta Alina Armas | $210,101 |
Property History
| Date | Event | Price | Change | Sq Ft Price |
|---|---|---|---|---|
| 10/30/2020 10/30/20 | Sold | $208,000 | 0.0% | $113 / Sq Ft |
| 09/16/2020 09/16/20 | Pending | -- | -- | -- |
| 09/06/2020 09/06/20 | For Sale | $208,000 | -- | $113 / Sq Ft |
Tax History Compared to Growth
Tax History
| Year | Tax Paid | Tax Assessment Tax Assessment Total Assessment is a certain percentage of the fair market value that is determined by local assessors to be the total taxable value of land and additions on the property. | Land | Improvement |
|---|---|---|---|---|
| 2024 | $1,095 | $238,400 | $12,800 | $225,600 |
| 2023 | $1,095 | $159,600 | $12,800 | $146,800 |
| 2022 | $1,021 | $159,600 | $12,800 | $146,800 |
| 2021 | $1,021 | $159,600 | $12,800 | $146,800 |
| 2020 | $850 | $132,800 | $12,800 | $120,000 |
| 2019 | $850 | $132,800 | $0 | $0 |
| 2018 | $696 | $108,800 | $12,400 | $96,400 |
| 2017 | $696 | $0 | $0 | $0 |
| 2016 | $696 | $0 | $0 | $0 |
| 2015 | $663 | $108,830 | $12,400 | $96,430 |
| 2014 | $663 | $113,200 | $13,300 | $99,900 |
Agents Affiliated with this Home
-
Curtis Baker

Seller's Agent in 2020
Curtis Baker
C² Realty Group and Management LLC
(828) 999-8419
116 Total Sales
-
Cora Baker
C
Seller Co-Listing Agent in 2020
Cora Baker
Carolina Properties of Western NC LLC
(828) 228-7178
72 Total Sales
-
Kevin Castro

Buyer's Agent in 2020
Kevin Castro
Coldwell Banker Newton RE
(828) 640-5055
177 Total Sales
Map
Source: Canopy MLS (Canopy Realtor® Association)
MLS Number: 3659887
APN: 3753104781500000
- 2488 Compass St
- 2200 Oweda Dr
- 4129 Holly Cir NE
- 4433 Holly Cir NE Unit 64
- 4177 Ridge Dr NE Unit 1
- 4227 Holly Cir NE
- 4210 Holly Cir NE
- 4122 Ridge Dr NE Unit 86
- 3964 Deer Run Dr NE
- 2757 Trent Dr NE
- 2771 Trent Dr NE Unit 5
- 5052 Swinging Bridge Rd
- 2767 Player Cir NE Unit 120-121A
- 3771 Sarazen Ct NE
- 4328 C and B Farm Rd
- 0 Rest Home Rd
- 2519 Birdie Ln NE Unit 1
- 3730 Club House Dr NE
- 2488 Birdie Ln NE
- 2863 Palmer Dr NE Unit 36
- 2495 Point St
- 2495 Point St Unit 61-65
- 2505 Point St
- 2483 Point St
- 2502 Point St
- 2469 Point St
- 2476 Compass St
- 2525 Point St
- 2518 Point St
- 0 Compass St Unit 3809491
- 00 Compass St
- 0 Compass St
- 2509 Compass St
- 4431 Tommy London Dr
- 4538 N Nc 16 Hwy
- 2519 Compass St
- 2544 Compass St
- 4532 Hwy 16 Hwy N
- 4538 N Carolina 16
- 2529 Compass St
