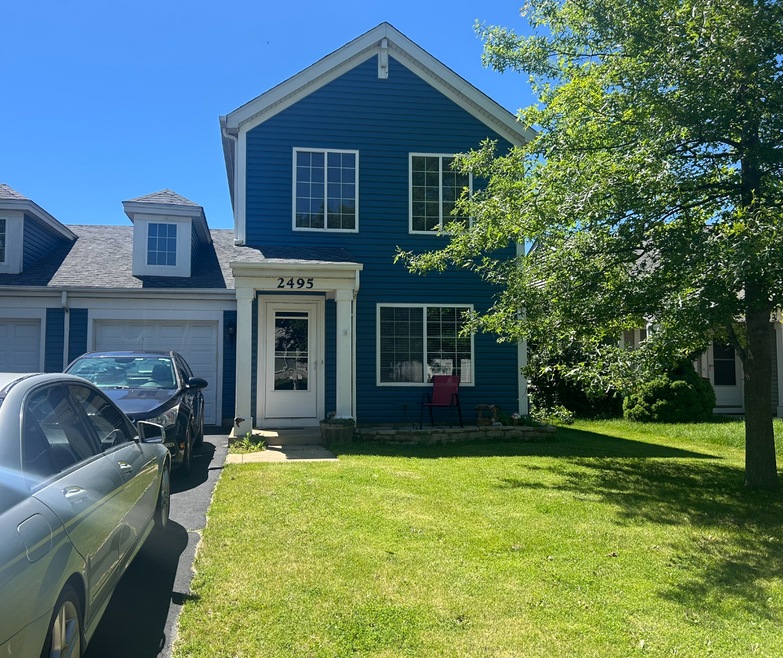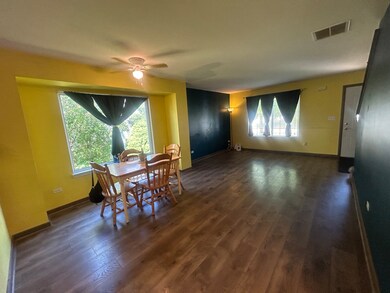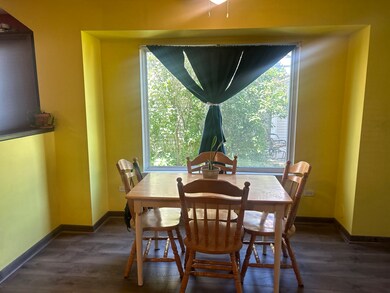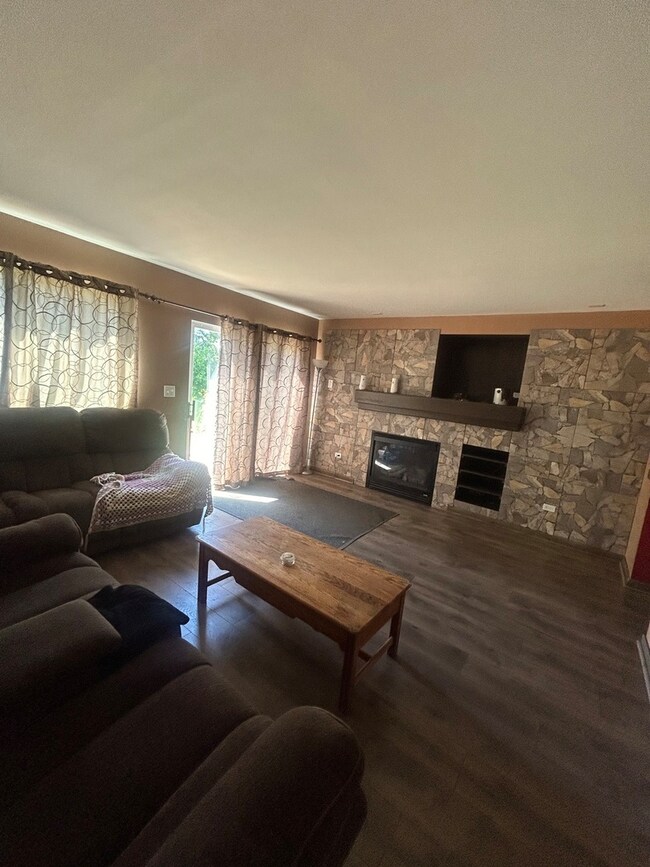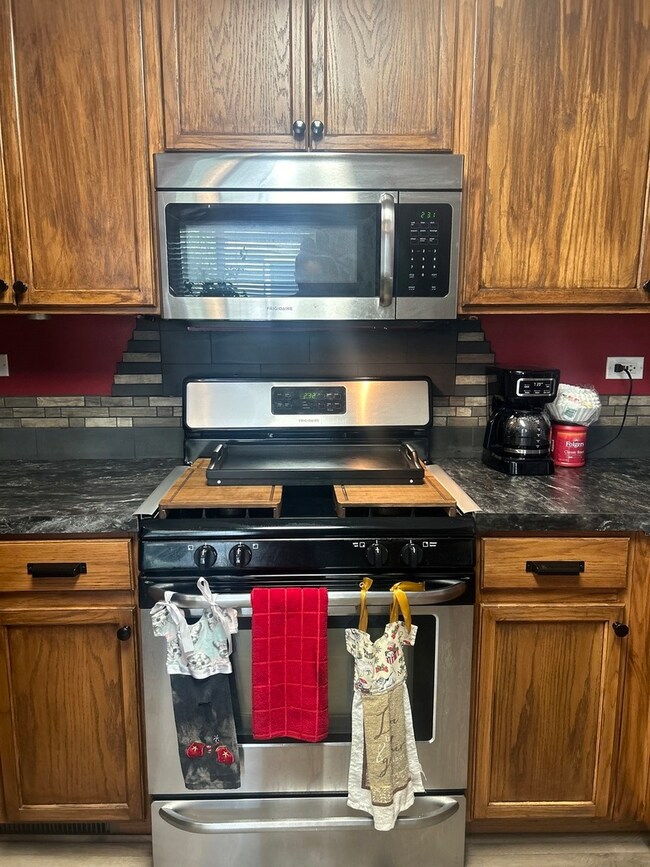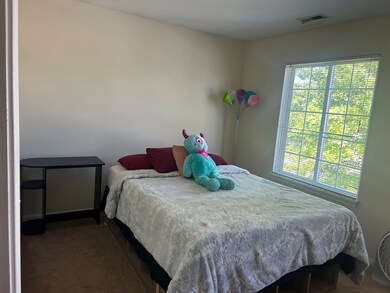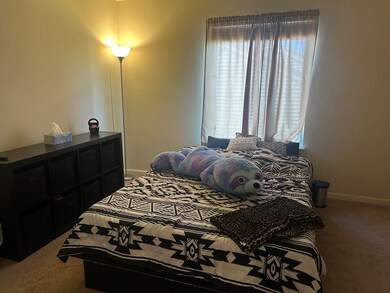
2495 Roxbury Ln Unit 2 Montgomery, IL 60538
South Montgomery NeighborhoodHighlights
- Property is near a forest
- End Unit
- Patio
- Oswego High School Rated A-
- 2 Car Attached Garage
- Forced Air Heating and Cooling System
About This Home
As of July 2024Nestled within the charming community of Montgomery Crossings, this townhome presents an enticing blend of comfort and convenience. Offering three bedrooms and one and a half baths, this residence is crafted to enhance contemporary lifestyles. The open layout seamlessly connects the living room to the kitchen, creating an inviting area for relaxation or social gatherings. The kitchen is boasts a breakfast bar for a quick meal. Upstairs, three well-appointed bedrooms await. The primary bedroom exudes tranquility and boasts generous closet space, ensuring a haven of comfort. Adding to the allure of this home is the attached tandem garage, offering convenient parking and additional storage space. Outside, a private fenced yard featuring a delightful patio where you can unwind and enjoy the outdoors in peace and seclusion. This townhome offers easy access to a plethora of amenities, including shopping, dining, parks, and recreational facilities. Home is being sold "as-is"
Townhouse Details
Home Type
- Townhome
Est. Annual Taxes
- $5,618
Year Built
- Built in 2003 | Remodeled in 2020
Lot Details
- Lot Dimensions are 35x115
- End Unit
Parking
- 2 Car Attached Garage
- Garage Transmitter
- Tandem Garage
- Garage Door Opener
- Driveway
- Parking Included in Price
Home Design
- Half Duplex
- Slab Foundation
- Asphalt Roof
- Aluminum Siding
- Concrete Perimeter Foundation
Interior Spaces
- 1,700 Sq Ft Home
- 2-Story Property
- Heatilator
- Attached Fireplace Door
- Gas Log Fireplace
- Blinds
- Family Room with Fireplace
- Combination Dining and Living Room
- Laminate Flooring
Kitchen
- Range
- Microwave
- Dishwasher
- Disposal
Bedrooms and Bathrooms
- 3 Bedrooms
- 3 Potential Bedrooms
- Dual Sinks
Laundry
- Laundry on upper level
- Washer and Dryer Hookup
Home Security
Schools
- Lakewood Creek Elementary School
- Traughber Junior High School
- Oswego High School
Utilities
- Forced Air Heating and Cooling System
- Heating System Uses Natural Gas
- 100 Amp Service
Additional Features
- Patio
- Property is near a forest
Community Details
Overview
- 2 Units
- Montgomery Crossings Subdivision
Pet Policy
- Pets Allowed
Security
- Storm Screens
Ownership History
Purchase Details
Home Financials for this Owner
Home Financials are based on the most recent Mortgage that was taken out on this home.Purchase Details
Home Financials for this Owner
Home Financials are based on the most recent Mortgage that was taken out on this home.Purchase Details
Home Financials for this Owner
Home Financials are based on the most recent Mortgage that was taken out on this home.Map
Similar Homes in Montgomery, IL
Home Values in the Area
Average Home Value in this Area
Purchase History
| Date | Type | Sale Price | Title Company |
|---|---|---|---|
| Warranty Deed | $255,000 | None Listed On Document | |
| Warranty Deed | $176,000 | Attorney | |
| Special Warranty Deed | $158,500 | Chicago Title Insurance Co |
Mortgage History
| Date | Status | Loan Amount | Loan Type |
|---|---|---|---|
| Previous Owner | $214,200 | New Conventional | |
| Previous Owner | $172,812 | FHA | |
| Previous Owner | $133,623 | FHA | |
| Previous Owner | $59,000 | Unknown | |
| Previous Owner | $46,000 | Unknown | |
| Previous Owner | $26,000 | Credit Line Revolving | |
| Previous Owner | $15,000 | Credit Line Revolving | |
| Previous Owner | $159,456 | FHA | |
| Previous Owner | $155,802 | FHA |
Property History
| Date | Event | Price | Change | Sq Ft Price |
|---|---|---|---|---|
| 07/12/2024 07/12/24 | Sold | $255,000 | +2.0% | $150 / Sq Ft |
| 06/17/2024 06/17/24 | Pending | -- | -- | -- |
| 06/12/2024 06/12/24 | For Sale | $250,000 | -- | $147 / Sq Ft |
Tax History
| Year | Tax Paid | Tax Assessment Tax Assessment Total Assessment is a certain percentage of the fair market value that is determined by local assessors to be the total taxable value of land and additions on the property. | Land | Improvement |
|---|---|---|---|---|
| 2023 | $5,618 | $72,470 | $5,893 | $66,577 |
| 2022 | $5,618 | $65,792 | $5,350 | $60,442 |
| 2021 | $5,953 | $61,315 | $5,350 | $55,965 |
| 2020 | $5,775 | $58,650 | $5,350 | $53,300 |
| 2019 | $5,635 | $56,400 | $5,145 | $51,255 |
| 2018 | $5,661 | $55,124 | $5,145 | $49,979 |
| 2017 | $5,502 | $50,580 | $5,145 | $45,435 |
| 2016 | $5,043 | $45,353 | $5,145 | $40,208 |
| 2015 | $4,050 | $40,381 | $4,677 | $35,704 |
| 2014 | -- | $38,236 | $4,677 | $33,559 |
| 2013 | -- | $38,236 | $4,677 | $33,559 |
Source: Midwest Real Estate Data (MRED)
MLS Number: 12078151
APN: 02-01-356-021
- 2450 Geneva Ln
- 6897 Galena Rd
- 2845 Silver Springs Ct
- 2349 Stacy Cir Unit 3
- 2639 Jenna Cir
- 2811 Silver Springs Ct
- 2121 Kathleen Cir
- 2668 Jenna Cir Unit 1
- 2090 Sand Hill Ct
- 2464 Hillsboro Ln Unit 4
- 2805 Oakmont Dr
- 2834 Ketchum Ct
- 2116 Rebecca Cir
- 2461 Hillsboro Ln
- 2117 Rebecca Cir
- 2160 Rebecca Cir
- 2854 Frances Ln
- 2943 Heather Ln Unit 1
- 2930 Heather Ln Unit 1
- 2890 Frances Ln Unit 1
