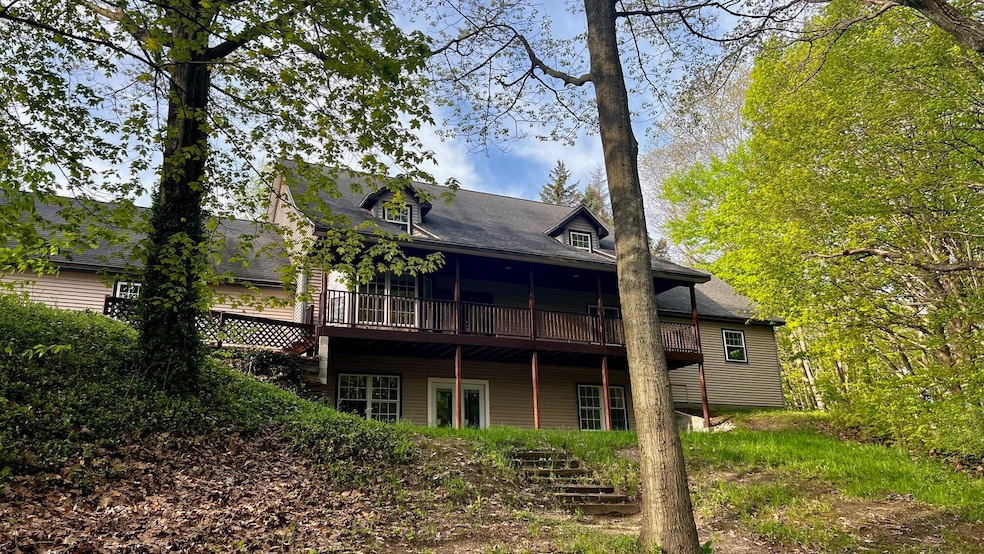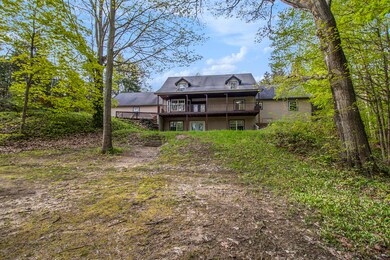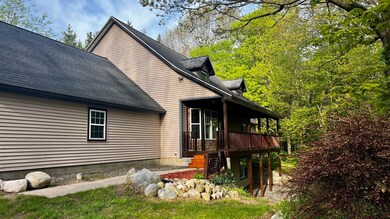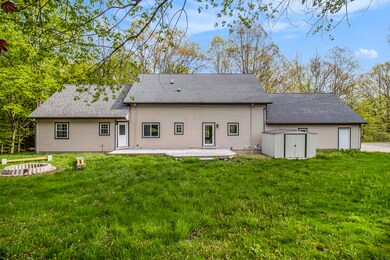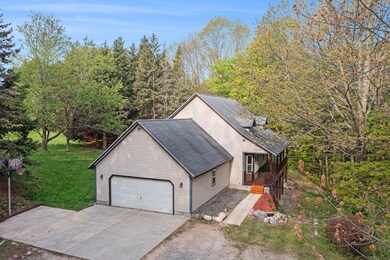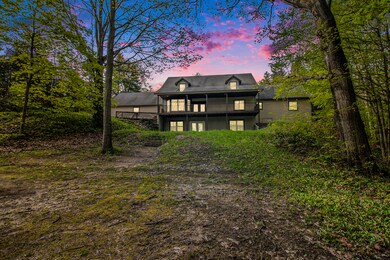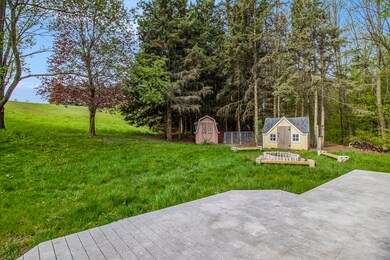
2495 S Beaune Rd Ludington, MI 49431
Highlights
- Water Views
- Deck
- Porch
- Lakeview Elementary School Rated A-
- Traditional Architecture
- 2 Car Attached Garage
About This Home
As of January 2025AMAZING SECLUDED LOCATION - Near Ludington and Lake Michigan on a No Outlet Road. Spacious home with 6 bedrooms, 4 full baths and a walkout basement. The open kitchen has a cathedral ceiling open to the loft area with primary bedroom, bath and recently finished bonus room. The walkout lower level has a new french door and furnace.
The interior of the home has been freshly painted along with the large deck overlooking the yard and creek. 2 car attached garage, 2 storage sheds and a concrete crawl space for additional storage. Immediate occupancy to make it easy to move in and enjoy!
Last Agent to Sell the Property
Five Star Real Estate - Ludington License #6502105737 Listed on: 05/08/2024

Home Details
Home Type
- Single Family
Est. Annual Taxes
- $2,735
Year Built
- Built in 1997
Lot Details
- 2.15 Acre Lot
Parking
- 2 Car Attached Garage
- Unpaved Driveway
Home Design
- Traditional Architecture
- Composition Roof
- Vinyl Siding
Interior Spaces
- 2-Story Property
- Living Room
- Water Views
Kitchen
- Eat-In Kitchen
- Range<<rangeHoodToken>>
- Dishwasher
Bedrooms and Bathrooms
- 6 Bedrooms | 4 Main Level Bedrooms
- 4 Full Bathrooms
Laundry
- Laundry on main level
- Dryer
- Washer
Basement
- Walk-Out Basement
- Basement Fills Entire Space Under The House
- Laundry in Basement
- 1 Bedroom in Basement
- Crawl Space
Outdoor Features
- Deck
- Shed
- Storage Shed
- Porch
Utilities
- Forced Air Heating System
- Heating System Uses Propane
- Well
- Septic System
- Phone Available
Ownership History
Purchase Details
Home Financials for this Owner
Home Financials are based on the most recent Mortgage that was taken out on this home.Purchase Details
Home Financials for this Owner
Home Financials are based on the most recent Mortgage that was taken out on this home.Similar Homes in Ludington, MI
Home Values in the Area
Average Home Value in this Area
Purchase History
| Date | Type | Sale Price | Title Company |
|---|---|---|---|
| Warranty Deed | $400,000 | Star Title Agency | |
| Quit Claim Deed | -- | None Available |
Mortgage History
| Date | Status | Loan Amount | Loan Type |
|---|---|---|---|
| Open | $196,000 | Balloon | |
| Previous Owner | $176,331 | Stand Alone Refi Refinance Of Original Loan | |
| Previous Owner | $181,100 | Stand Alone Refi Refinance Of Original Loan | |
| Previous Owner | $207,000 | New Conventional | |
| Previous Owner | $215,000 | No Value Available |
Property History
| Date | Event | Price | Change | Sq Ft Price |
|---|---|---|---|---|
| 01/23/2025 01/23/25 | Sold | $400,000 | -5.4% | $116 / Sq Ft |
| 11/04/2024 11/04/24 | Pending | -- | -- | -- |
| 10/17/2024 10/17/24 | Price Changed | $423,000 | -5.6% | $122 / Sq Ft |
| 09/04/2024 09/04/24 | Price Changed | $448,000 | -5.3% | $130 / Sq Ft |
| 07/01/2024 07/01/24 | Price Changed | $473,000 | -4.3% | $137 / Sq Ft |
| 06/11/2024 06/11/24 | Price Changed | $494,000 | -2.2% | $143 / Sq Ft |
| 06/04/2024 06/04/24 | Price Changed | $505,000 | -3.8% | $146 / Sq Ft |
| 05/22/2024 05/22/24 | Price Changed | $525,000 | -4.2% | $152 / Sq Ft |
| 05/08/2024 05/08/24 | For Sale | $548,000 | -- | $159 / Sq Ft |
Tax History Compared to Growth
Tax History
| Year | Tax Paid | Tax Assessment Tax Assessment Total Assessment is a certain percentage of the fair market value that is determined by local assessors to be the total taxable value of land and additions on the property. | Land | Improvement |
|---|---|---|---|---|
| 2024 | -- | $145,500 | $145,500 | $0 |
| 2023 | -- | $136,300 | $136,300 | $0 |
| 2022 | -- | $132,100 | $0 | $0 |
| 2021 | -- | $115,900 | $0 | $0 |
| 2020 | -- | -- | $0 | $0 |
| 2019 | -- | -- | $0 | $0 |
| 2018 | -- | -- | $0 | $0 |
| 2017 | -- | -- | $0 | $0 |
| 2016 | -- | -- | $0 | $0 |
| 2013 | -- | -- | $0 | $0 |
Agents Affiliated with this Home
-
Jackie Makowicki

Seller's Agent in 2025
Jackie Makowicki
Five Star Real Estate - Ludington
(231) 510-3569
161 Total Sales
-
Mark Patterson

Buyer's Agent in 2025
Mark Patterson
RE/MAX West
(231) 613-0586
87 Total Sales
Map
Source: Southwestern Michigan Association of REALTORS®
MLS Number: 24022450
APN: 010-036-400-001-10
- 2774 S Pere Marquette Hwy
- 5424 W Oak Point Rd
- 5920 Iris Rd
- 2177 S Lakeshore Dr
- 703 6th St
- 4376 S Pere Marquette Hwy
- 510 5th St
- 202 5th St
- 204 4th St
- 4654 W 1st St
- 302 1st St
- 929 S Washington Ave
- 254 Lakeside Dr
- 4629 S Benedict Rd
- 224 Lakeside Dr Unit (with Garage)
- 224 Lakeside Dr
- 223 Lakeside Dr
- 705 E Dowland St
- 846 S Lakeshore Dr Unit 1
- 846 S Lakeshore Dr Unit 2
