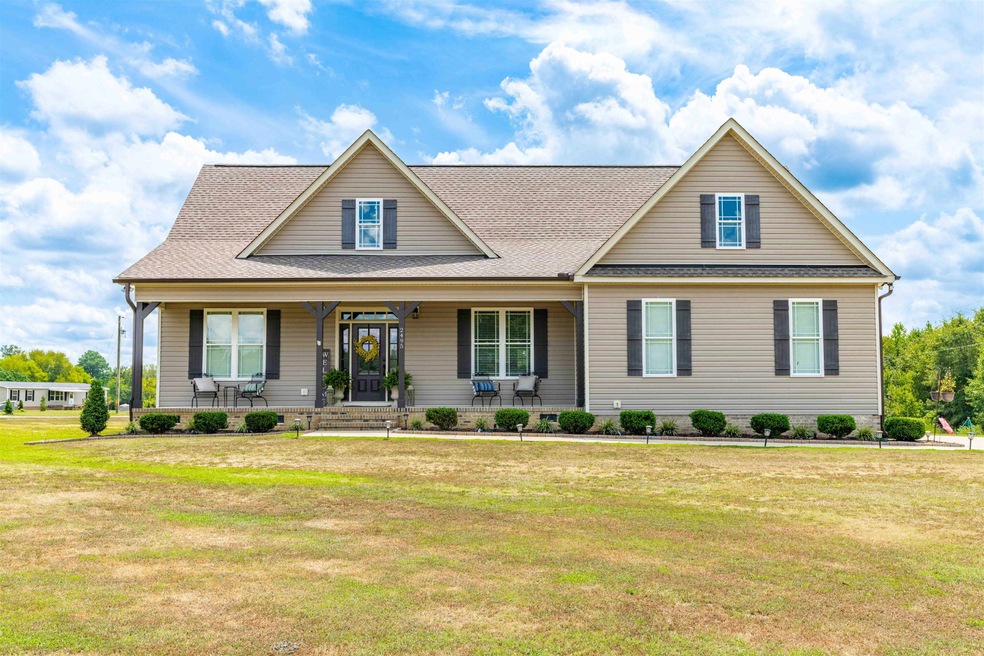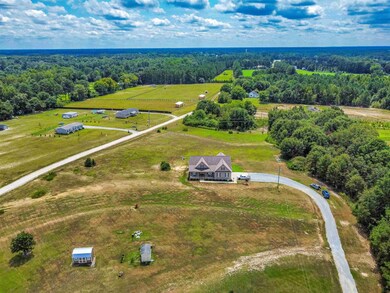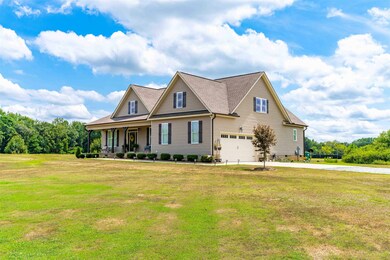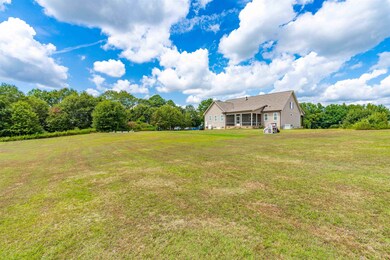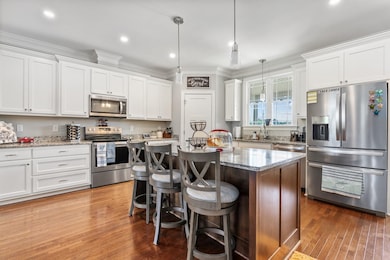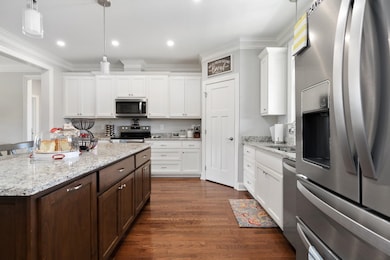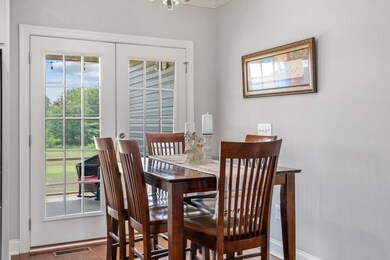
2495 Sheriff Johnson Rd Lillington, NC 27546
Estimated Value: $376,000 - $520,000
Highlights
- 5.23 Acre Lot
- Wood Flooring
- Attic
- 1.5-Story Property
- Main Floor Primary Bedroom
- Bonus Room
About This Home
As of October 2023Situated on a sprawling UNRESTRICTED 5+ acre lot, this 2019 custom built home exudes elegance and charm. As you enter from your vast front porch,you will be greeted by an open concept layout w/hardwd floors throughout the main living area.The living rm includes a fireplace surrounded by lovely built in shelving/cabinetry.The spacious kitchen is equipped with tons of beautiful white cabinets & drawers for ample storage,stainless steel appliances,a large island,& granite counter tops all to delight any culinary enthusiast. More mindfully thought out is the generous size laundry rm that includes upper/lower cabinets for even more organizing as well as a large granite counter for folding! Your primary suite offers a WIC designed w/all wooden built ins for your wardrobe & a light & bright primary bath w/dual vanities and an oversize walk in shower. Step out back through your french doors to discover the oversize screened porch, a serene oasis to relax and enjoy the surrounding nature. One of the many highlights of this home is the large walk up, unfinished second flr, offering 1389 sq feet of endless possibilities!
Last Buyer's Agent
Non Member
Non Member Office
Home Details
Home Type
- Single Family
Est. Annual Taxes
- $2,566
Year Built
- Built in 2019
Lot Details
- 5.23 Acre Lot
Parking
- 2 Car Attached Garage
Home Design
- 1.5-Story Property
- Traditional Architecture
- Aluminum Siding
- Vinyl Siding
Interior Spaces
- 1,804 Sq Ft Home
- Bookcases
- High Ceiling
- Ceiling Fan
- Propane Fireplace
- Blinds
- Living Room with Fireplace
- Dining Room
- Open Floorplan
- Bonus Room
- Screened Porch
- Utility Room
- Crawl Space
Kitchen
- Eat-In Kitchen
- Electric Cooktop
- Microwave
- Dishwasher
- Granite Countertops
Flooring
- Wood
- Carpet
Bedrooms and Bathrooms
- 3 Bedrooms
- Primary Bedroom on Main
- Walk-In Closet
- 2 Full Bathrooms
- Double Vanity
- Shower Only
- Walk-in Shower
Laundry
- Laundry Room
- Laundry on main level
Attic
- Attic Floors
- Permanent Attic Stairs
- Unfinished Attic
Schools
- Buies Creek Elementary School
- Harnett Central Middle School
- Harnett Central High School
Utilities
- Central Air
- Heat Pump System
- Tankless Water Heater
- Septic Tank
- High Speed Internet
Community Details
- No Home Owners Association
- Hidden Acres Subdivision
Ownership History
Purchase Details
Home Financials for this Owner
Home Financials are based on the most recent Mortgage that was taken out on this home.Purchase Details
Similar Homes in Lillington, NC
Home Values in the Area
Average Home Value in this Area
Purchase History
| Date | Buyer | Sale Price | Title Company |
|---|---|---|---|
| Harper Ronald E | $462,000 | None Listed On Document | |
| Waters Taylor E | -- | None Available |
Mortgage History
| Date | Status | Borrower | Loan Amount |
|---|---|---|---|
| Previous Owner | Harper Ronald E | $445,483 |
Property History
| Date | Event | Price | Change | Sq Ft Price |
|---|---|---|---|---|
| 12/18/2023 12/18/23 | Off Market | $462,000 | -- | -- |
| 10/12/2023 10/12/23 | Sold | $462,000 | +0.7% | $256 / Sq Ft |
| 09/02/2023 09/02/23 | Pending | -- | -- | -- |
| 08/28/2023 08/28/23 | For Sale | $459,000 | -- | $254 / Sq Ft |
Tax History Compared to Growth
Tax History
| Year | Tax Paid | Tax Assessment Tax Assessment Total Assessment is a certain percentage of the fair market value that is determined by local assessors to be the total taxable value of land and additions on the property. | Land | Improvement |
|---|---|---|---|---|
| 2024 | $2,566 | $359,081 | $0 | $0 |
| 2023 | $2,566 | $359,081 | $0 | $0 |
| 2022 | $2,428 | $359,081 | $0 | $0 |
| 2021 | $2,428 | $275,670 | $0 | $0 |
| 2020 | $2,428 | $275,670 | $0 | $0 |
| 2019 | $2,413 | $275,670 | $0 | $0 |
| 2018 | $0 | $0 | $0 | $0 |
Agents Affiliated with this Home
-
Ashley Nieves
A
Seller's Agent in 2023
Ashley Nieves
Navigate Realty
(516) 592-2429
1 in this area
57 Total Sales
-
N
Buyer's Agent in 2023
Non Member
Non Member Office
Map
Source: Doorify MLS
MLS Number: 2529326
APN: 110681 0004 03
- 192 Camel Crazies Place Unit 27
- 1178 Sheriff Johnson Rd
- Lot 3 Mitchell Rd
- Lot 2 Mitchell Rd
- Lot 1 Mitchell Rd
- 149 Whimbrel Ct
- 75 Hartwell Cir
- 150 Whimbrel Ct
- 15 Celtic Ln
- 122 Whimbrel Ct
- 33 Celtic Ln
- 23 Frost Meadow Way
- 63 Whimbrel Ct
- 56 Great Smoky Place
- 56 Great Smoky Place
- 56 Great Smoky Place
- 56 Great Smoky Place
- 56 Great Smoky Place
- 56 Great Smoky Place
- 56 Great Smoky Place
- 2495 Sheriff Johnson Rd
- 2545 Sheriff Johnson Rd
- 2585 Sheriff Johnson Rd
- 0 Sheriff Johnson Rd Unit 2496426
- 0 Sheriff Johnson Rd Unit TR1988915
- 0 Sheriff Johnson Rd Unit TR2030909
- 0 Sheriff Johnson Rd Unit TR2056265
- 0 Sheriff Johnson Rd Unit TR2150631
- 0 Sheriff Johnson Rd Unit TR2224344
- 0 Sheriff Johnson Rd Unit 2313725
- 00 Sheriff Johnson Rd
- 000 Sheriff Johnson Rd
- 0 Sheriff Johnson Rd
- 15 Hidden Acre Ln
- 201 Hidden Acre Ln
- 2601 Sheriff Johnson Rd
- 2470 Sheriff Johnson Rd
- 2440 Sheriff Johnson Rd
- 2508 Sheriff Johnson Rd
- 2659 Sheriff Johnson Rd
