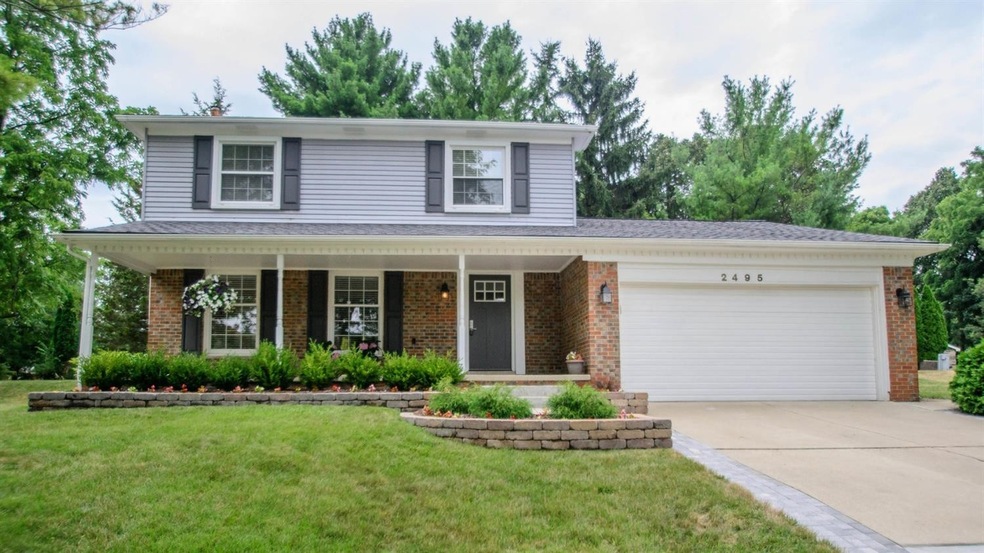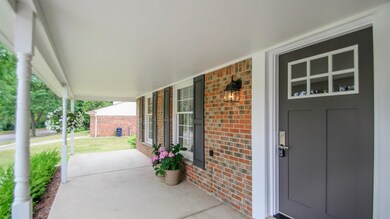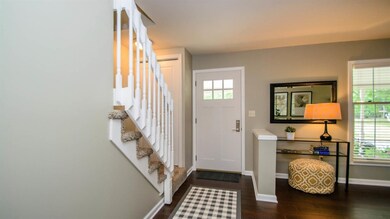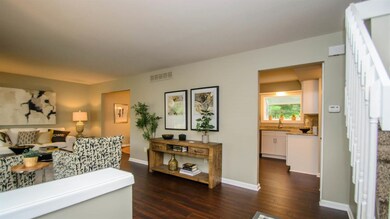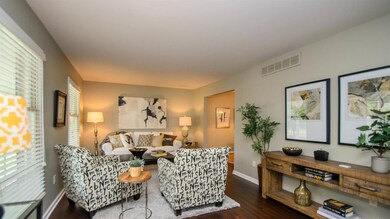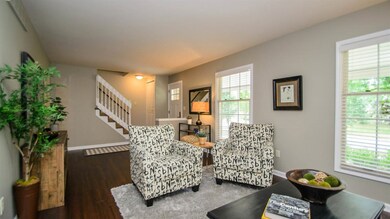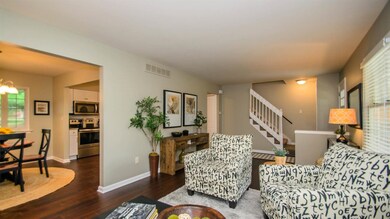
2495 Traver Blvd Ann Arbor, MI 48105
Northside NeighborhoodHighlights
- Colonial Architecture
- Clubhouse
- Community Pool
- Logan Elementary School Rated A
- Wood Flooring
- Tennis Courts
About This Home
As of September 2018Amazing colonial in Ann Arbor's sought after Traver Lakes community. This beautiful home has lots of new upgrades and is ready for you to make it your own. Walk into large open living room, dining area and cozy family room with fireplace. Freshly painted with new engineered hardwood flooring throughout the first floor. Kitchen features granite counter tops, new cabinets, and stainless-steel appliances. Family room leads out to a quaint brick paver patio, great for your morning coffee or winding down in the evening. 4 bedrooms with ample closet space and full bath upstairs. Partially finished basement adds extra room for hobbies or entertaining. Tree lined backyard adds to privacy and peaceful setting. New roof in 2016 with warranty. The Traver Lakes community offers walking trails, pool, c clubhouse, tennis courts, and playgrounds. This home is in the perfect location! In the heart of Ann Arbor, close to schools, U of M, shopping, downtown Ann Arbor, and highways are all at your fingertips. Make your appointment to see today!
Last Agent to Sell the Property
The Promanas Group License #6501373082 Listed on: 08/02/2018
Home Details
Home Type
- Single Family
Est. Annual Taxes
- $7,048
Year Built
- Built in 1977
Lot Details
- 10,019 Sq Ft Lot
- Lot Dimensions are 94x109
- Property is zoned R1B, R1B
HOA Fees
- $87 Monthly HOA Fees
Parking
- 2 Car Attached Garage
Home Design
- Colonial Architecture
- Brick Exterior Construction
- Slab Foundation
- Vinyl Siding
Interior Spaces
- 2-Story Property
- Wood Burning Fireplace
- Living Room
Kitchen
- Eat-In Kitchen
- <<OvenToken>>
- Range<<rangeHoodToken>>
- <<microwave>>
- Dishwasher
Flooring
- Wood
- Carpet
- Ceramic Tile
Bedrooms and Bathrooms
- 4 Bedrooms
Laundry
- Laundry on lower level
- Dryer
- Washer
Basement
- Basement Fills Entire Space Under The House
- Sump Pump
Outdoor Features
- Patio
Schools
- Logan Elementary School
- Clague Middle School
- Skyline High School
Utilities
- Forced Air Heating and Cooling System
- Heating System Uses Natural Gas
Community Details
Recreation
- Tennis Courts
- Community Playground
- Community Pool
- Trails
Additional Features
- Clubhouse
Ownership History
Purchase Details
Home Financials for this Owner
Home Financials are based on the most recent Mortgage that was taken out on this home.Purchase Details
Home Financials for this Owner
Home Financials are based on the most recent Mortgage that was taken out on this home.Purchase Details
Home Financials for this Owner
Home Financials are based on the most recent Mortgage that was taken out on this home.Purchase Details
Purchase Details
Purchase Details
Home Financials for this Owner
Home Financials are based on the most recent Mortgage that was taken out on this home.Purchase Details
Home Financials for this Owner
Home Financials are based on the most recent Mortgage that was taken out on this home.Purchase Details
Similar Homes in Ann Arbor, MI
Home Values in the Area
Average Home Value in this Area
Purchase History
| Date | Type | Sale Price | Title Company |
|---|---|---|---|
| Quit Claim Deed | -- | None Available | |
| Warranty Deed | $385,000 | Devon Title Agency | |
| Warranty Deed | $243,000 | Fidelity Natl Title Co Llc | |
| Deed | $211,050 | Fidelity National Title | |
| Sheriffs Deed | $254,676 | -- | |
| Interfamily Deed Transfer | -- | Central Title & Metropolitan | |
| Interfamily Deed Transfer | -- | Central Title & Metropolitan | |
| Interfamily Deed Transfer | -- | Central Title & Metropolitan | |
| Interfamily Deed Transfer | -- | Central Title & Metropolitan | |
| Interfamily Deed Transfer | -- | -- |
Mortgage History
| Date | Status | Loan Amount | Loan Type |
|---|---|---|---|
| Open | $254,000 | New Conventional | |
| Closed | $236,100 | New Conventional | |
| Previous Owner | $235,000 | New Conventional | |
| Previous Owner | $105,000 | Credit Line Revolving | |
| Previous Owner | $194,400 | New Conventional | |
| Previous Owner | $244,000 | Stand Alone Refi Refinance Of Original Loan | |
| Previous Owner | $247,000 | Stand Alone Refi Refinance Of Original Loan |
Property History
| Date | Event | Price | Change | Sq Ft Price |
|---|---|---|---|---|
| 09/14/2018 09/14/18 | Sold | $385,000 | 0.0% | $161 / Sq Ft |
| 08/17/2018 08/17/18 | Pending | -- | -- | -- |
| 08/02/2018 08/02/18 | For Sale | $385,000 | +58.4% | $161 / Sq Ft |
| 04/18/2016 04/18/16 | Sold | $243,000 | -2.8% | $144 / Sq Ft |
| 02/18/2016 02/18/16 | Pending | -- | -- | -- |
| 02/17/2016 02/17/16 | Price Changed | $249,900 | -3.8% | $148 / Sq Ft |
| 01/14/2016 01/14/16 | For Sale | $259,900 | -- | $154 / Sq Ft |
Tax History Compared to Growth
Tax History
| Year | Tax Paid | Tax Assessment Tax Assessment Total Assessment is a certain percentage of the fair market value that is determined by local assessors to be the total taxable value of land and additions on the property. | Land | Improvement |
|---|---|---|---|---|
| 2025 | $8,924 | $196,200 | $0 | $0 |
| 2024 | $8,310 | $203,800 | $0 | $0 |
| 2023 | $7,662 | $219,000 | $0 | $0 |
| 2022 | $8,350 | $184,500 | $0 | $0 |
| 2021 | $8,153 | $179,400 | $0 | $0 |
| 2020 | $7,988 | $170,500 | $0 | $0 |
| 2019 | $7,602 | $153,800 | $153,800 | $0 |
| 2018 | $7,176 | $143,800 | $0 | $0 |
| 2017 | $7,048 | $142,200 | $0 | $0 |
| 2016 | $5,529 | $129,788 | $0 | $0 |
| 2015 | $6,619 | $129,400 | $0 | $0 |
| 2014 | $6,619 | $107,749 | $0 | $0 |
| 2013 | -- | $107,749 | $0 | $0 |
Agents Affiliated with this Home
-
Rachel Mills

Seller's Agent in 2018
Rachel Mills
The Promanas Group
(734) 845-6892
32 Total Sales
-
Sean Smith

Buyer's Agent in 2018
Sean Smith
Coldwell Banker Professionals
(734) 665-0300
31 Total Sales
-
Melanie Lovati

Seller's Agent in 2016
Melanie Lovati
Innovation Real Estate Specialists Inc.
(810) 650-4349
234 Total Sales
-
Christine Fitzsimons
C
Buyer's Agent in 2016
Christine Fitzsimons
Howard Hanna
(734) 475-3737
90 Total Sales
Map
Source: Southwestern Michigan Association of REALTORS®
MLS Number: 23083907
APN: 09-15-204-015
- 2840 Tuebingen Pkwy
- 2503 Meade Ct
- 2519 Meade Ct
- 2537 Meade Ct
- 2418 Meadowridge Ct
- 2623 Meade Ct
- 2990 Stoke Way
- 2946 Corston Rd
- 2950 Corston Rd
- 2921 Corston Rd
- 2949 Aughton Rd
- 0000 Nixon Rd
- 2965 Aughton Rd
- 1 Westbury Ct
- 2822 Purley Ave
- 2805 Rathmore Ln
- 2715 S Spurway Dr
- 2824 Ridington Rd
- 2809 Rathmore Ln
- 2808 Rathmore Ln
