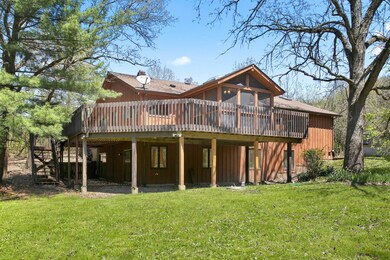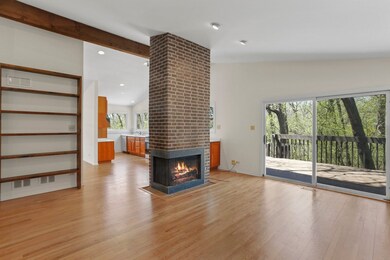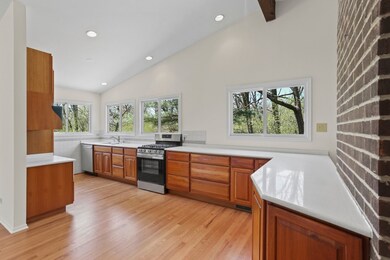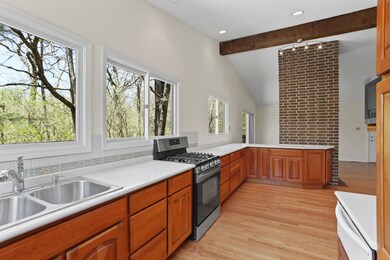
24951 W Middle Fork Rd Barrington, IL 60010
Estimated Value: $540,000 - $697,000
Highlights
- Screened Deck
- Recreation Room
- Vaulted Ceiling
- Isaac Fox Elementary School Rated A
- Wooded Lot
- Wood Flooring
About This Home
As of September 2020Imagine a walking trail on your own Secluded Wooded 2.2 acres! 10 minute drive to shops in Lake Zurich yet unincorporated private retreat. Front of home is deceiving... this is a 3000+ sq ft home with 4BD/ 3 FULL BATHS/ 2.5 garage, and has a very large office that could easily be a 5th bedroom. Enjoy a 68 ft x 20 ft deck that wraps around the entire backside of home that includes a vaulted screened in enclosure with skylights overlooking a pond behind your home. Master Suite and bedrooms 2 & 3 on main floor and a 4th bedroom and full bath with 2nd family room/ rec room on lower walkout level- would be perfect for multi-generational living. OPEN CONCEPT California Ranch design with a mid-century modern feel includes an enormous kitchen with wood floors,new appliances and a walk-in 8 ft pantry. Living room has original exposed wood beam and vaulted ceilings as well as beautiful picture windows to back yard. Family room all wood floors, sliding door to deck, and brick to the ceiling 2 sided fireplace. Roof is 4 years old and all mechanicals replaced in last 5 years. Home interior newly painted for next owner as well as deck refinished. This is a peaceful wooded 2.2 acres that has a small creek on the back section of property, you could grow a garden here or store your recreational toys.
Last Buyer's Agent
Aaron Shadrick
Root Realty, Inc.
Home Details
Home Type
- Single Family
Est. Annual Taxes
- $10,444
Year Built
- 1976
Lot Details
- 2.17
Parking
- Attached Garage
- Garage Door Opener
- Driveway
- Parking Included in Price
- Garage Is Owned
Home Design
- Walk-Out Ranch
- Slab Foundation
- Asphalt Shingled Roof
- Wood Siding
Interior Spaces
- Vaulted Ceiling
- Skylights
- Home Office
- Recreation Room
- Wood Flooring
- Finished Basement
- Finished Basement Bathroom
Kitchen
- Galley Kitchen
- Walk-In Pantry
- Oven or Range
- Microwave
- Dishwasher
- Stainless Steel Appliances
Bedrooms and Bathrooms
- Main Floor Bedroom
- Primary Bathroom is a Full Bathroom
- In-Law or Guest Suite
- Bathroom on Main Level
Laundry
- Dryer
- Washer
Utilities
- Central Air
- Heating System Uses Gas
- Well
- Water Purifier
- Water Softener is Owned
- Private or Community Septic Tank
Additional Features
- Screened Deck
- Wooded Lot
Community Details
- Stream
Listing and Financial Details
- Senior Tax Exemptions
- Homeowner Tax Exemptions
Ownership History
Purchase Details
Home Financials for this Owner
Home Financials are based on the most recent Mortgage that was taken out on this home.Purchase Details
Similar Homes in Barrington, IL
Home Values in the Area
Average Home Value in this Area
Purchase History
| Date | Buyer | Sale Price | Title Company |
|---|---|---|---|
| Shadrick Aaron | $400,000 | Chicago Title | |
| Fawcett William | $415,000 | Greater Illinois Title Compa |
Mortgage History
| Date | Status | Borrower | Loan Amount |
|---|---|---|---|
| Open | Shadrick Aaron | $376,000 |
Property History
| Date | Event | Price | Change | Sq Ft Price |
|---|---|---|---|---|
| 09/18/2020 09/18/20 | Sold | $400,000 | -5.8% | $133 / Sq Ft |
| 08/06/2020 08/06/20 | Pending | -- | -- | -- |
| 07/28/2020 07/28/20 | For Sale | $424,500 | 0.0% | $141 / Sq Ft |
| 07/21/2020 07/21/20 | Pending | -- | -- | -- |
| 07/14/2020 07/14/20 | For Sale | $424,500 | 0.0% | $141 / Sq Ft |
| 07/14/2020 07/14/20 | Price Changed | $424,500 | -1.2% | $141 / Sq Ft |
| 06/19/2020 06/19/20 | Pending | -- | -- | -- |
| 06/01/2020 06/01/20 | Price Changed | $429,500 | -2.3% | $143 / Sq Ft |
| 05/22/2020 05/22/20 | For Sale | $439,500 | +9.9% | $146 / Sq Ft |
| 05/20/2020 05/20/20 | Off Market | $400,000 | -- | -- |
| 05/18/2020 05/18/20 | For Sale | $439,500 | -- | $146 / Sq Ft |
Tax History Compared to Growth
Tax History
| Year | Tax Paid | Tax Assessment Tax Assessment Total Assessment is a certain percentage of the fair market value that is determined by local assessors to be the total taxable value of land and additions on the property. | Land | Improvement |
|---|---|---|---|---|
| 2024 | $10,444 | $156,614 | $51,895 | $104,719 |
| 2023 | $10,444 | $152,407 | $50,501 | $101,906 |
| 2022 | $9,936 | $142,751 | $49,524 | $93,227 |
| 2021 | $9,614 | $139,093 | $48,255 | $90,838 |
| 2020 | $9,854 | $139,093 | $48,255 | $90,838 |
| 2019 | $7,408 | $137,880 | $47,834 | $90,046 |
| 2018 | $7,453 | $134,438 | $51,456 | $82,982 |
| 2017 | $8,405 | $132,818 | $50,836 | $81,982 |
| 2016 | $8,351 | $128,612 | $49,226 | $79,386 |
| 2015 | $8,120 | $125,878 | $46,886 | $78,992 |
| 2014 | $8,025 | $117,765 | $42,653 | $75,112 |
| 2012 | $7,775 | $118,013 | $42,743 | $75,270 |
Agents Affiliated with this Home
-
Dawn Bravo

Seller's Agent in 2020
Dawn Bravo
Compass
(847) 525-2282
3 in this area
102 Total Sales
-
A
Buyer's Agent in 2020
Aaron Shadrick
Root Realty, Inc.
Map
Source: Midwest Real Estate Data (MRED)
MLS Number: MRD10717758
APN: 14-30-104-001
- 105 Kaitlins Way
- Lot 9 N Rainbow Rd
- 25915 W Cuba Rd
- 24570 W Middle Fork Rd
- 170 N Rainbow Rd
- 575 Christopher Dr
- 125 N Rainbow Rd
- 120 Scott Rd
- 25696 W Chatham Rd
- 25482 W Lake Shore Dr
- 130 Hillandale Ct
- 250 Honey Lake Ct
- 230 Honey Lake Ct
- 995 Bosworthfield Rd
- 220 Honey Lake Ct
- 1099 Berkshire Ln
- 996 Bosworthfield Rd
- 25718 W Il Route 22
- 750 Oxbow Ln
- 80 S Pleasant Rd Unit A204
- 24951 W Middle Fork Rd
- 24883 W Middle Fork Rd
- 24902 W Middle Fork Rd
- 21710 N Sylvander Dr
- 24974 W Middle Fork Rd
- 24846 W Middle Fork Rd
- 25048 W Middle Fork Rd
- 24825 W Middle Fork Rd
- 21701 N Sylvander Dr
- 24903 W Arboretum Dr
- 125 Arboretum Dr
- 24786 W Middle Fork Rd
- 90 Arboretum Ct
- 21650 N Sylvander Dr
- 100 Arboretum Dr
- 80 Arboretum Ct
- 130 Arboretum Dr
- 110 Arboretum Dr
- 25014 W Arboretum Dr
- 25102 W Middle Fork Rd






