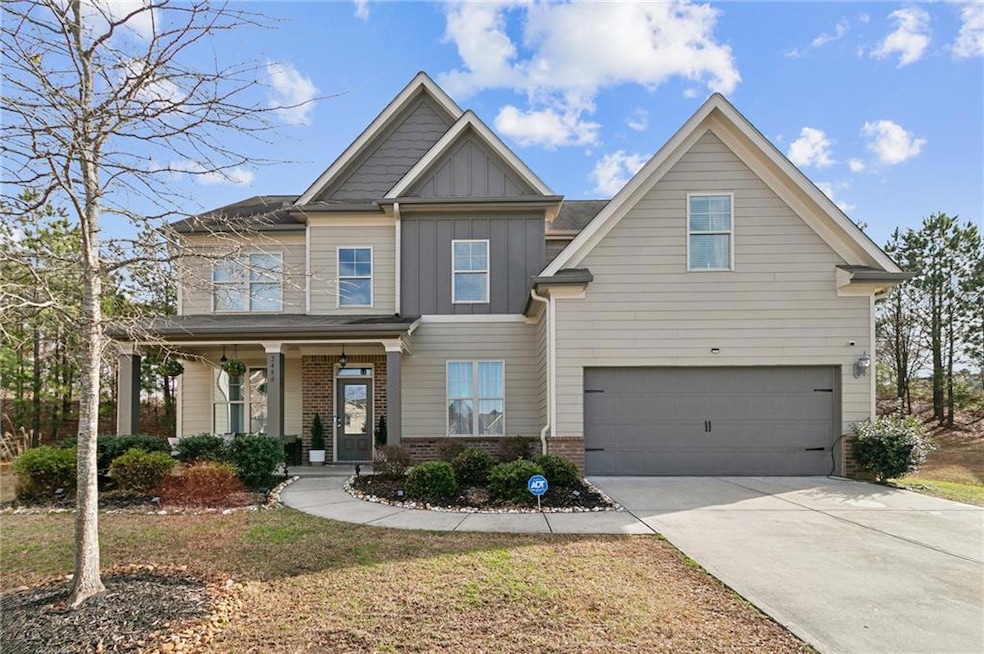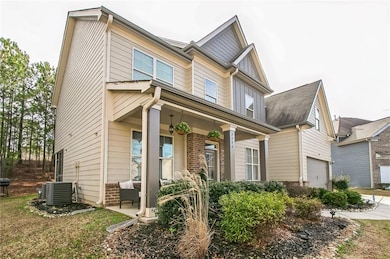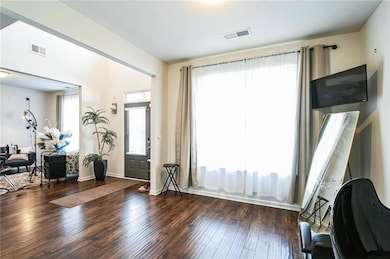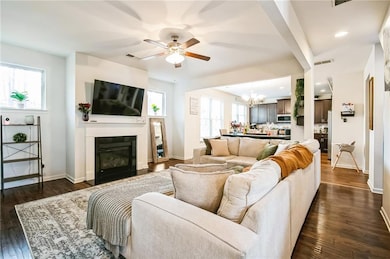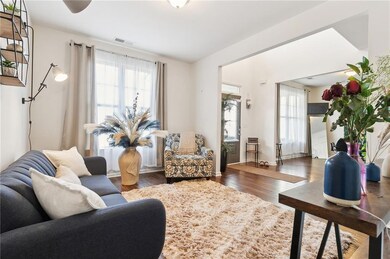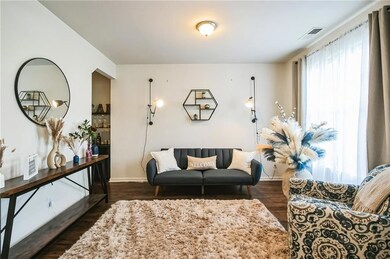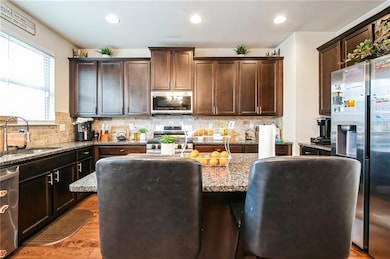2496 Osceola Rd Lithonia, GA 30058
Estimated payment $2,370/month
Highlights
- Separate his and hers bathrooms
- Traditional Architecture
- Loft
- Oversized primary bedroom
- Wood Flooring
- Neighborhood Views
About This Home
This charming cul-de-sac home is open for showings! The open-concept layout features hardwood floors on the main level, flowing into the formal dining room, guest room, and eat-in gourmet kitchen. The kitchen boasts an oversized granite island overlooking the family room with a cozy fireplace, perfect for entertaining.
One of the standout features of this home is the main-level flex room just off the foyer, currently being used as a salon. This versatile space includes a private, attached full bathroom and a closet, making it ideal as a 4th bedroom, home office, guest suite, or creative studio—it was originally listed as a bedroom when purchased.
Upstairs, you’ll find a spacious loft with a closet that could easily function as an additional bedroom, lounge, or playroom. The oversized master suite includes a trey ceiling, two walk-in closets, and a spa-like bath with a separate shower and soaking tub. Enjoy the private backyard, perfect for outdoor gatherings and relaxation.
Conveniently located near Stonecrest shopping center, I-20, and local dining. Schedule your showing today!
Home Details
Home Type
- Single Family
Est. Annual Taxes
- $4,776
Year Built
- Built in 2017
Lot Details
- 0.28 Acre Lot
- Cul-De-Sac
- Back Yard
HOA Fees
- $36 Monthly HOA Fees
Parking
- 2 Car Garage
- Front Facing Garage
- Garage Door Opener
- Driveway
- Secured Garage or Parking
Home Design
- Traditional Architecture
- Slab Foundation
- Composition Roof
- Vinyl Siding
Interior Spaces
- 3,064 Sq Ft Home
- 2-Story Property
- Tray Ceiling
- Recessed Lighting
- Entrance Foyer
- Loft
- Screened Porch
- Neighborhood Views
Kitchen
- Gas Range
- Dishwasher
- Kitchen Island
- Disposal
Flooring
- Wood
- Carpet
Bedrooms and Bathrooms
- 3 Bedrooms
- Oversized primary bedroom
- Separate his and hers bathrooms
- Separate Shower in Primary Bathroom
Laundry
- Laundry closet
- 220 Volts In Laundry
Home Security
- Fire and Smoke Detector
- Fire Sprinkler System
Schools
- Rock Chapel Elementary School
- Lithonia Middle School
- Lithonia High School
Utilities
- Central Air
- Heat Pump System
- 220 Volts in Garage
- 110 Volts
- High Speed Internet
- Cable TV Available
Community Details
- Mason Mill Subdivision
Listing and Financial Details
- Assessor Parcel Number 16 199 02 094
Map
Home Values in the Area
Average Home Value in this Area
Tax History
| Year | Tax Paid | Tax Assessment Tax Assessment Total Assessment is a certain percentage of the fair market value that is determined by local assessors to be the total taxable value of land and additions on the property. | Land | Improvement |
|---|---|---|---|---|
| 2025 | $4,467 | $137,080 | $20,400 | $116,680 |
| 2024 | $4,776 | $140,000 | $19,680 | $120,320 |
| 2023 | $4,776 | $145,520 | $20,400 | $125,120 |
| 2022 | $6,022 | $129,480 | $20,400 | $109,080 |
| 2021 | $5,090 | $108,240 | $20,400 | $87,840 |
| 2020 | $4,767 | $100,880 | $20,400 | $80,480 |
| 2019 | $4,573 | $96,480 | $20,400 | $76,080 |
| 2018 | $4,634 | $97,640 | $20,400 | $77,240 |
| 2017 | $3,810 | $80,400 | $20,400 | $60,000 |
Property History
| Date | Event | Price | List to Sale | Price per Sq Ft | Prior Sale |
|---|---|---|---|---|---|
| 08/29/2025 08/29/25 | Sold | $355,000 | -3.5% | $116 / Sq Ft | View Prior Sale |
| 07/24/2025 07/24/25 | Pending | -- | -- | -- | |
| 06/12/2025 06/12/25 | Price Changed | $367,975 | 0.0% | $120 / Sq Ft | |
| 05/09/2025 05/09/25 | For Sale | $367,980 | +5.1% | $120 / Sq Ft | |
| 02/08/2023 02/08/23 | Sold | $350,000 | -2.8% | $116 / Sq Ft | View Prior Sale |
| 01/19/2023 01/19/23 | Pending | -- | -- | -- | |
| 12/28/2022 12/28/22 | For Sale | $360,000 | 0.0% | $119 / Sq Ft | |
| 11/12/2022 11/12/22 | Pending | -- | -- | -- | |
| 10/30/2022 10/30/22 | Price Changed | $360,000 | -2.7% | $119 / Sq Ft | |
| 10/07/2022 10/07/22 | Price Changed | $370,000 | -2.6% | $122 / Sq Ft | |
| 09/22/2022 09/22/22 | Price Changed | $380,000 | -3.8% | $126 / Sq Ft | |
| 08/25/2022 08/25/22 | For Sale | $395,000 | -- | $131 / Sq Ft |
Purchase History
| Date | Type | Sale Price | Title Company |
|---|---|---|---|
| Limited Warranty Deed | $355,000 | -- | |
| Warranty Deed | $350,000 | -- |
Mortgage History
| Date | Status | Loan Amount | Loan Type |
|---|---|---|---|
| Open | $209,137 | VA | |
| Previous Owner | $350,000 | VA |
Source: First Multiple Listing Service (FMLS)
MLS Number: 7576923
APN: 16-199-02-094
- 2477 Osceola Rd
- 2330 Haliard Way
- 2467 Overlook Ave
- 2325 Haliard Way
- 2565 Bear Mountain St
- 2289 Overlook Ave
- 2369 Bear Mountain St
- 2231 Mason Point
- 2377 Ticonic Rd
- 2540 Bear Mountain St
- 7912 Habanera Ln
- 2504 Bear Mountain St
- 7759 Hansel Ln
- 2391 Harmony Ridge Ct
- 7977 Union Grove Rd
- 7977 Union Grove
- 7992 Browning Dr
- 2934 Union Grove Rd
- 8332 Union Grove Rd
- 7536 Poplar Falls Trail
