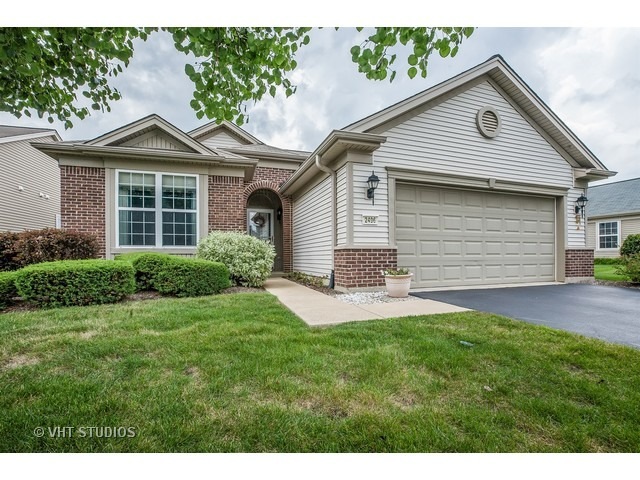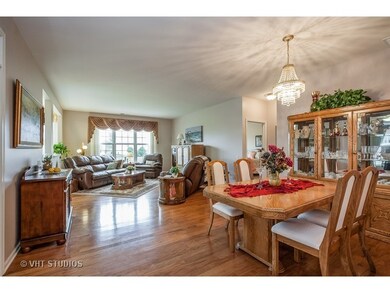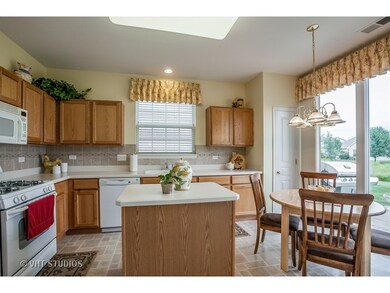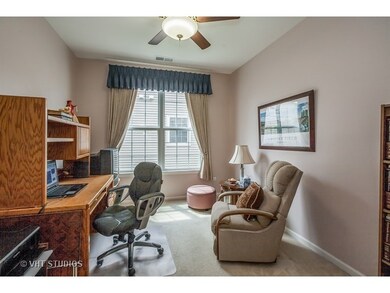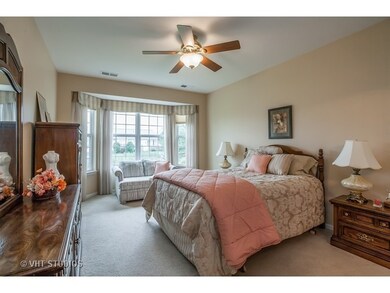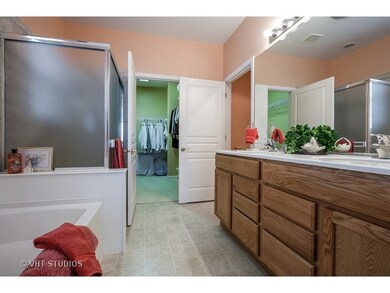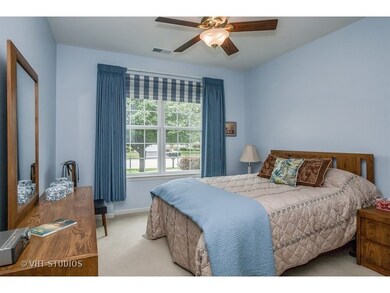
Highlights
- Senior Community
- Property is adjacent to nature preserve
- Wood Flooring
- Landscaped Professionally
- Ranch Style House
- Great Room
About This Home
As of May 2023Immaculate "Montrose" with hardwood floors in living room and dining room. Bay window in master bedroom. Patio doubled in size after closing. Elevation C (upgrade). R-19 Insulation in garage ceiling and insulated garage door. BBQ stays as there is a gas hookup extra French doors & transom to den. Tile upgrade in hallway and 2nd bath. Lot premium of $7500 as it backs to extra space between houses with grasses and wild flowers. Beveled formica kitchen counters extra, Upgraded porcelain white sink.Additional cabinets in laundry room too.
Last Buyer's Agent
Ashley Sollars
55 Places, LLC License #475168624
Home Details
Home Type
- Single Family
Est. Annual Taxes
- $7,639
Year Built
- 2006
Lot Details
- Property is adjacent to nature preserve
- Landscaped Professionally
HOA Fees
- $203 per month
Parking
- Attached Garage
- Garage Transmitter
- Garage Door Opener
- Driveway
- Parking Included in Price
- Garage Is Owned
Home Design
- Ranch Style House
- Brick Exterior Construction
- Slab Foundation
- Asphalt Shingled Roof
- Vinyl Siding
Interior Spaces
- Entrance Foyer
- Great Room
- Den
- Wood Flooring
- Storm Screens
Kitchen
- Breakfast Bar
- Walk-In Pantry
- Oven or Range
- Microwave
- Dishwasher
- Disposal
Bedrooms and Bathrooms
- Walk-In Closet
- Primary Bathroom is a Full Bathroom
- Bathroom on Main Level
Laundry
- Laundry on main level
- Dryer
- Washer
Eco-Friendly Details
- North or South Exposure
Outdoor Features
- Patio
- Outdoor Grill
Utilities
- Forced Air Heating and Cooling System
- Heating System Uses Gas
Community Details
- Senior Community
Listing and Financial Details
- Senior Tax Exemptions
- Homeowner Tax Exemptions
- Senior Freeze Tax Exemptions
Ownership History
Purchase Details
Purchase Details
Home Financials for this Owner
Home Financials are based on the most recent Mortgage that was taken out on this home.Purchase Details
Home Financials for this Owner
Home Financials are based on the most recent Mortgage that was taken out on this home.Purchase Details
Map
Similar Homes in Elgin, IL
Home Values in the Area
Average Home Value in this Area
Purchase History
| Date | Type | Sale Price | Title Company |
|---|---|---|---|
| Deed | -- | None Listed On Document | |
| Warranty Deed | $347,500 | None Listed On Document | |
| Warranty Deed | $255,000 | Citywide Title Corp | |
| Warranty Deed | $272,500 | Chicago Title Insurance Comp |
Mortgage History
| Date | Status | Loan Amount | Loan Type |
|---|---|---|---|
| Previous Owner | $330,125 | New Conventional |
Property History
| Date | Event | Price | Change | Sq Ft Price |
|---|---|---|---|---|
| 05/03/2023 05/03/23 | Sold | $347,500 | +5.3% | $225 / Sq Ft |
| 03/19/2023 03/19/23 | Pending | -- | -- | -- |
| 03/15/2023 03/15/23 | For Sale | $329,900 | +29.4% | $213 / Sq Ft |
| 11/02/2016 11/02/16 | Sold | $255,000 | 0.0% | $165 / Sq Ft |
| 08/24/2016 08/24/16 | Pending | -- | -- | -- |
| 07/30/2016 07/30/16 | For Sale | $255,000 | -- | $165 / Sq Ft |
Tax History
| Year | Tax Paid | Tax Assessment Tax Assessment Total Assessment is a certain percentage of the fair market value that is determined by local assessors to be the total taxable value of land and additions on the property. | Land | Improvement |
|---|---|---|---|---|
| 2023 | $7,639 | $97,610 | $30,431 | $67,179 |
| 2022 | $7,197 | $89,004 | $27,748 | $61,256 |
| 2021 | $6,845 | $83,212 | $25,942 | $57,270 |
| 2020 | $6,655 | $79,439 | $24,766 | $54,673 |
| 2019 | $6,465 | $75,670 | $23,591 | $52,079 |
| 2018 | $7,308 | $80,340 | $22,224 | $58,116 |
| 2017 | $7,186 | $75,870 | $21,010 | $54,860 |
| 2016 | $4,780 | $70,387 | $19,492 | $50,895 |
| 2015 | -- | $64,516 | $17,866 | $46,650 |
| 2014 | -- | $63,719 | $17,645 | $46,074 |
| 2013 | -- | $55,822 | $18,110 | $37,712 |
Source: Midwest Real Estate Data (MRED)
MLS Number: MRD09302078
APN: 06-29-275-015
- 2507 Rolling Ridge
- 2628 Venetian Ln
- 2535 Harvest Valley
- 2452 Rolling Ridge
- 644 Tuscan View
- 1045 Crane Pointe
- 2909 Kelly Dr
- 2835 Cascade Falls Cir
- 1085 Delta Dr Unit 302B
- 2478 Emily Ln
- 1176 Delta Dr Unit 91E
- 605 Waterford Rd
- 2896 Killarny Dr
- 608 Waterford Rd
- 604 Erin Dr
- 600 Waterford Rd
- 2527 Emily Ln
- 1055 Delta Dr Unit 323D
- 591 Waterford Rd Unit 269
- 610 Erin Dr
