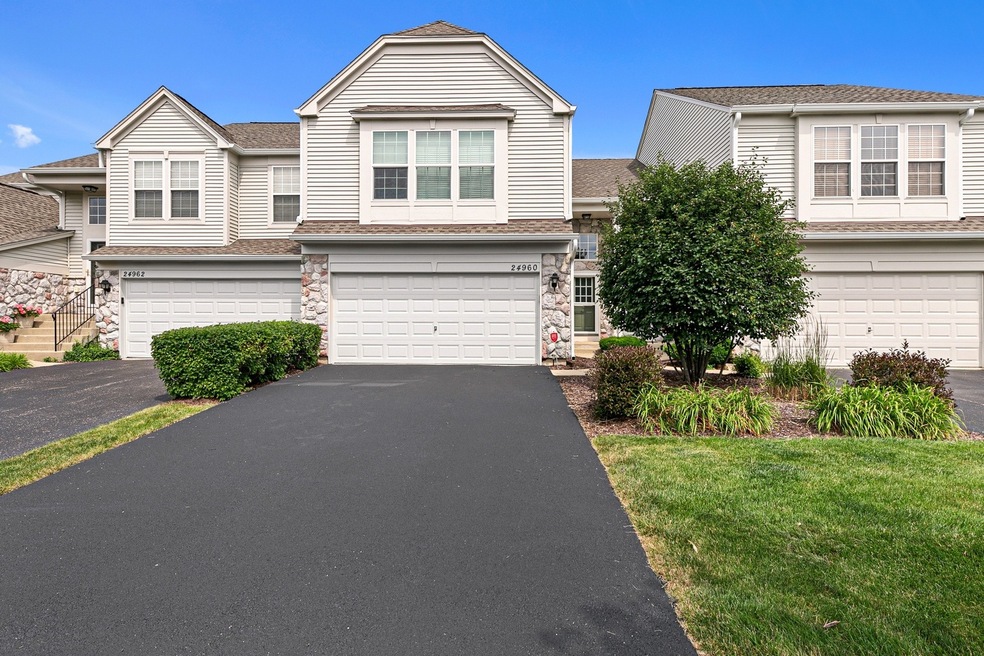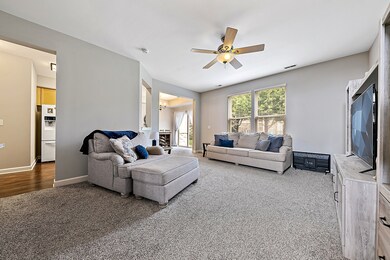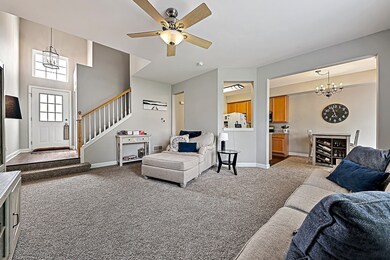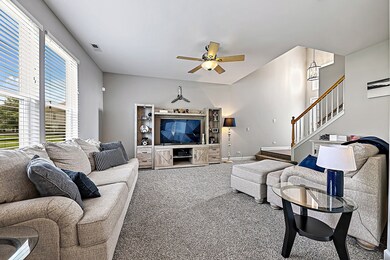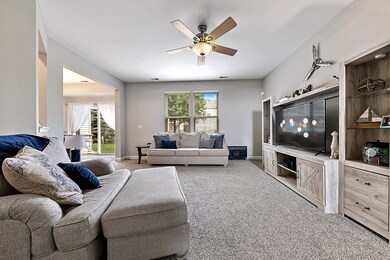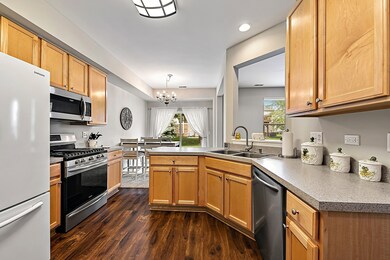
24960 Franklin Ln Unit 143 Plainfield, IL 60585
Highlights
- Vaulted Ceiling
- Loft
- 2 Car Attached Garage
- Freedom Elementary School Rated A-
- Formal Dining Room
- Patio
About This Home
As of August 2021Welcome home to this well maintained 2 bedroom, 2.5 bath plus loft in North Plainfield! Soaring 2 story entry opens to the spacious living room. Fantastic kitchen with walk-in pantry, 42' cabinets and all appliances staying with pass-through to the dining room with sliding glass door to patio. Updated bathrooms! Large loft with built-in craft and desk area could easily be converted to 3rd bedroom if needed! Master suite with vaulted ceiling, walk-in closet and quartz top double bowl vanity and large shower! Desirable 2nd-floor laundry. Freshly painted. Newer carpeting and luxury vinyl plank flooring! Attached 2 car garage with built-in shelves and workbench. Oven, microwave and dishwasher, washer & dryer 2 years old. Water heater 4 years. Newer roof. Walking distance to Plainfield North High School! Close to everything- Dining, shopping and minutes to Downtown Plainfield! Quick close OK!!
Last Agent to Sell the Property
Coldwell Banker Realty License #475132824 Listed on: 07/19/2021

Townhouse Details
Home Type
- Townhome
Est. Annual Taxes
- $4,419
Year Built
- Built in 2002
HOA Fees
- $206 Monthly HOA Fees
Parking
- 2 Car Attached Garage
- Garage Transmitter
- Driveway
- Parking Included in Price
Home Design
- Asphalt Roof
- Concrete Perimeter Foundation
Interior Spaces
- 1,516 Sq Ft Home
- 2-Story Property
- Vaulted Ceiling
- Ceiling Fan
- Entrance Foyer
- Formal Dining Room
- Loft
Kitchen
- Range
- Microwave
- Dishwasher
- Disposal
Bedrooms and Bathrooms
- 2 Bedrooms
- 2 Potential Bedrooms
- Dual Sinks
- Separate Shower
Laundry
- Laundry in unit
- Dryer
- Washer
Home Security
Outdoor Features
- Patio
Schools
- Freedom Elementary School
- Heritage Grove Middle School
- Plainfield North High School
Utilities
- Central Air
- Heating System Uses Natural Gas
Listing and Financial Details
- Homeowner Tax Exemptions
Community Details
Overview
- Association fees include insurance, exterior maintenance, lawn care, snow removal
- 4 Units
- Manager Association, Phone Number (847) 459-0000
- Auburn Lakes Subdivision
- Property managed by Lieberman
Pet Policy
- Dogs and Cats Allowed
Additional Features
- Common Area
- Carbon Monoxide Detectors
Ownership History
Purchase Details
Home Financials for this Owner
Home Financials are based on the most recent Mortgage that was taken out on this home.Purchase Details
Home Financials for this Owner
Home Financials are based on the most recent Mortgage that was taken out on this home.Purchase Details
Home Financials for this Owner
Home Financials are based on the most recent Mortgage that was taken out on this home.Purchase Details
Home Financials for this Owner
Home Financials are based on the most recent Mortgage that was taken out on this home.Similar Homes in Plainfield, IL
Home Values in the Area
Average Home Value in this Area
Purchase History
| Date | Type | Sale Price | Title Company |
|---|---|---|---|
| Warranty Deed | $237,400 | Stc | |
| Warranty Deed | $199,000 | Attorney | |
| Warranty Deed | $137,000 | None Available | |
| Warranty Deed | $158,000 | First American Title |
Mortgage History
| Date | Status | Loan Amount | Loan Type |
|---|---|---|---|
| Open | $201,790 | New Conventional | |
| Previous Owner | $188,000 | New Conventional | |
| Previous Owner | $116,450 | New Conventional | |
| Previous Owner | $142,000 | Unknown | |
| Previous Owner | $146,600 | Unknown | |
| Previous Owner | $141,894 | No Value Available |
Property History
| Date | Event | Price | Change | Sq Ft Price |
|---|---|---|---|---|
| 08/20/2021 08/20/21 | Sold | $237,400 | +1.1% | $157 / Sq Ft |
| 07/21/2021 07/21/21 | Pending | -- | -- | -- |
| 07/19/2021 07/19/21 | For Sale | $234,900 | +18.0% | $155 / Sq Ft |
| 10/17/2019 10/17/19 | Sold | $199,000 | -5.2% | $131 / Sq Ft |
| 09/20/2019 09/20/19 | Pending | -- | -- | -- |
| 08/28/2019 08/28/19 | For Sale | $210,000 | +53.3% | $139 / Sq Ft |
| 07/12/2013 07/12/13 | Sold | $137,000 | -2.1% | $88 / Sq Ft |
| 06/08/2013 06/08/13 | Pending | -- | -- | -- |
| 06/03/2013 06/03/13 | For Sale | $139,900 | -- | $90 / Sq Ft |
Tax History Compared to Growth
Tax History
| Year | Tax Paid | Tax Assessment Tax Assessment Total Assessment is a certain percentage of the fair market value that is determined by local assessors to be the total taxable value of land and additions on the property. | Land | Improvement |
|---|---|---|---|---|
| 2023 | $5,410 | $72,735 | $20,728 | $52,007 |
| 2022 | $4,609 | $63,513 | $19,609 | $43,904 |
| 2021 | $4,427 | $60,488 | $18,675 | $41,813 |
| 2020 | $4,419 | $59,529 | $18,379 | $41,150 |
| 2019 | $4,345 | $57,851 | $17,861 | $39,990 |
| 2018 | $3,949 | $52,184 | $17,467 | $34,717 |
| 2017 | $3,922 | $50,837 | $17,016 | $33,821 |
| 2016 | $3,924 | $49,743 | $16,650 | $33,093 |
| 2015 | $4,254 | $47,830 | $16,010 | $31,820 |
| 2014 | $4,254 | $51,687 | $16,010 | $35,677 |
| 2013 | $4,254 | $51,687 | $16,010 | $35,677 |
Agents Affiliated with this Home
-
Karen Spangler

Seller's Agent in 2021
Karen Spangler
Coldwell Banker Realty
(630) 740-9926
134 Total Sales
-
Leisa DiVito

Seller Co-Listing Agent in 2021
Leisa DiVito
Coldwell Banker Realty
(630) 881-5076
54 Total Sales
-
Elizabeth Gretz

Buyer's Agent in 2021
Elizabeth Gretz
Coldwell Banker Realty
(630) 636-8444
146 Total Sales
-
Sara Latta-Young

Seller's Agent in 2019
Sara Latta-Young
Legacy Realty Latta Young
(815) 685-5090
218 Total Sales
-
Kenneth Gerrans

Buyer's Agent in 2019
Kenneth Gerrans
john greene Realtor
(630) 946-4688
62 Total Sales
-
Debbie Wright

Seller's Agent in 2013
Debbie Wright
Keller Williams Infinity
(630) 296-4113
9 Total Sales
Map
Source: Midwest Real Estate Data (MRED)
MLS Number: 11151699
APN: 01-20-406-012
- 11825 Ford Ct
- 24825 Gates Ct
- 70AC W 119th St
- 11640 Century Cir
- 0 W 119th St
- 12116 Winterberry Ln
- 11616 Century Cir
- 12118 Red Clover Ct
- 11650 Liberty Ln
- 11646 Liberty Ln
- 24723 W Champion Dr
- 5327 Bamboo Ln
- 25401 W 119th St
- 4128 Callery Rd
- 24625 Woodstock Dr
- 12315 Blue Iris Ln
- 25023 W Prairie Grove Dr
- 5124 Christa Dr
- 12762 S Nicholas Dr
- 24341 Leski Ln
