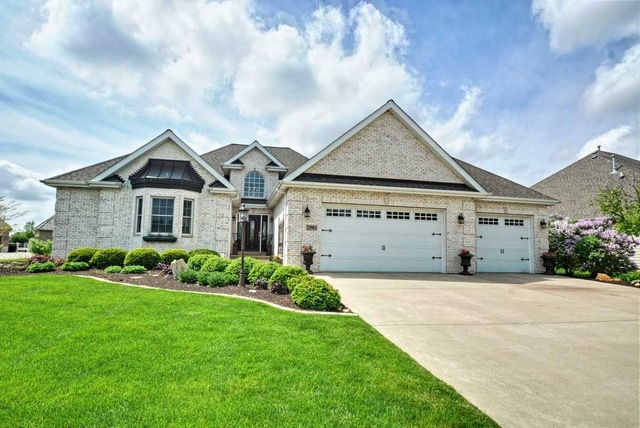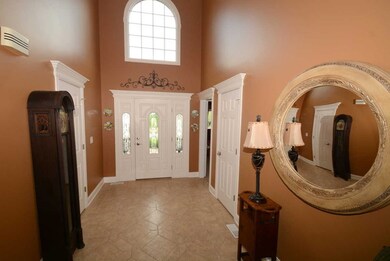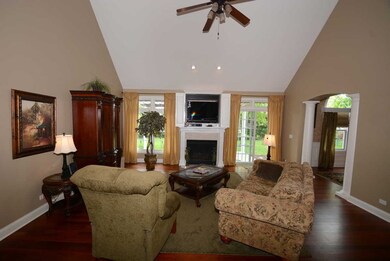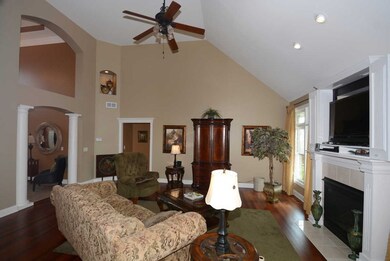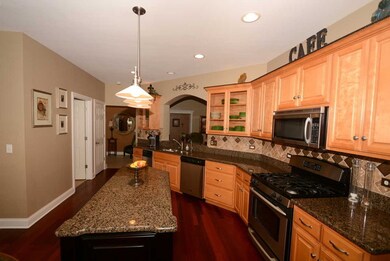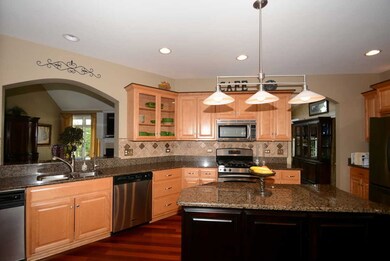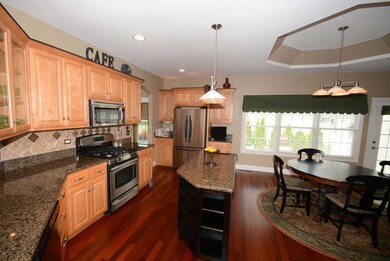
24961 W Lake Forrest Ln Shorewood, IL 60404
Estimated Value: $466,814 - $576,000
Highlights
- Ranch Style House
- Wood Flooring
- 3 Car Attached Garage
- Walnut Trails Elementary School Rated A-
- Formal Dining Room
- Entrance Foyer
About This Home
As of March 2016Outstanding one owner brick ranch on Premium lot in Lake Forrest! This one won't last! Too many high end appointments to list! 2 story foyer , Brazilian cherry floors & Anderson windows .Gourmet kit w/ travertine backsplash, granite counters & island!Great room boasts 14 ft ceil & fpl that overlooks park like private backyard w/patio and pergola. Master suite w/luxury bath! Unfin walk-up attic & full basement! A "10"
Last Agent to Sell the Property
RE/MAX Ultimate Professionals License #475130405 Listed on: 05/05/2015

Home Details
Home Type
- Single Family
Est. Annual Taxes
- $7,889
Year Built
- Built in 2004
Lot Details
- 0.33 Acre Lot
- Lot Dimensions are 86x157x88x152
HOA Fees
- $25 Monthly HOA Fees
Parking
- 3 Car Attached Garage
- Heated Garage
- Garage Door Opener
- Parking Included in Price
Home Design
- Ranch Style House
- Concrete Perimeter Foundation
Interior Spaces
- 2,300 Sq Ft Home
- Heatilator
- Entrance Foyer
- Family Room with Fireplace
- Formal Dining Room
- Wood Flooring
- Unfinished Basement
- Basement Fills Entire Space Under The House
Kitchen
- Range
- Microwave
- Dishwasher
- Trash Compactor
Bedrooms and Bathrooms
- 3 Bedrooms
- 3 Potential Bedrooms
- Dual Sinks
Laundry
- Laundry on main level
- Dryer
- Washer
Utilities
- Forced Air Heating and Cooling System
- Heating System Uses Natural Gas
Community Details
- Lake Forrest Subdivision
Ownership History
Purchase Details
Home Financials for this Owner
Home Financials are based on the most recent Mortgage that was taken out on this home.Purchase Details
Home Financials for this Owner
Home Financials are based on the most recent Mortgage that was taken out on this home.Similar Homes in Shorewood, IL
Home Values in the Area
Average Home Value in this Area
Purchase History
| Date | Buyer | Sale Price | Title Company |
|---|---|---|---|
| Massino Michael | $350,000 | Attorney | |
| Tilghman John L | $73,000 | Lawyers Title Insurance Corp |
Mortgage History
| Date | Status | Borrower | Loan Amount |
|---|---|---|---|
| Open | Massino Michael | $326,947 | |
| Closed | Massino Michael | $249,900 | |
| Closed | Massino Michael | $167,645 | |
| Previous Owner | Tilghman John L | $284,761 | |
| Previous Owner | Tilghman John L | $100,000 | |
| Previous Owner | Tilghman John L | $243,000 |
Property History
| Date | Event | Price | Change | Sq Ft Price |
|---|---|---|---|---|
| 03/15/2016 03/15/16 | Sold | $350,000 | -7.9% | $152 / Sq Ft |
| 02/04/2016 02/04/16 | Pending | -- | -- | -- |
| 01/06/2016 01/06/16 | For Sale | $379,900 | 0.0% | $165 / Sq Ft |
| 12/26/2015 12/26/15 | Pending | -- | -- | -- |
| 11/19/2015 11/19/15 | For Sale | $379,900 | 0.0% | $165 / Sq Ft |
| 11/11/2015 11/11/15 | Pending | -- | -- | -- |
| 09/17/2015 09/17/15 | Price Changed | $379,900 | -2.6% | $165 / Sq Ft |
| 08/26/2015 08/26/15 | Price Changed | $389,900 | -2.5% | $170 / Sq Ft |
| 07/21/2015 07/21/15 | Price Changed | $399,900 | -3.6% | $174 / Sq Ft |
| 05/30/2015 05/30/15 | Price Changed | $414,900 | -2.4% | $180 / Sq Ft |
| 05/05/2015 05/05/15 | For Sale | $424,900 | -- | $185 / Sq Ft |
Tax History Compared to Growth
Tax History
| Year | Tax Paid | Tax Assessment Tax Assessment Total Assessment is a certain percentage of the fair market value that is determined by local assessors to be the total taxable value of land and additions on the property. | Land | Improvement |
|---|---|---|---|---|
| 2023 | $11,135 | $138,603 | $28,534 | $110,069 |
| 2022 | $9,774 | $131,153 | $30,641 | $100,512 |
| 2021 | $9,204 | $123,380 | $28,825 | $94,555 |
| 2020 | $9,489 | $123,380 | $28,825 | $94,555 |
| 2019 | $9,168 | $118,350 | $27,650 | $90,700 |
| 2018 | $9,007 | $114,950 | $27,650 | $87,300 |
| 2017 | $8,880 | $111,950 | $27,650 | $84,300 |
| 2016 | $8,709 | $108,250 | $27,650 | $80,600 |
| 2015 | $7,671 | $104,245 | $25,745 | $78,500 |
| 2014 | $7,671 | $100,700 | $25,745 | $74,955 |
| 2013 | $7,671 | $100,700 | $25,745 | $74,955 |
Agents Affiliated with this Home
-
Victoria Dillon

Seller's Agent in 2016
Victoria Dillon
RE/MAX
(815) 545-2121
6 in this area
50 Total Sales
-
Becky Dickinson

Buyer's Agent in 2016
Becky Dickinson
Charles Rutenberg Realty of IL
(815) 228-3365
2 in this area
41 Total Sales
Map
Source: Midwest Real Estate Data (MRED)
MLS Number: 08913324
APN: 06-20-407-004
- 21312 Timber Trail
- 24858 W Lake Forrest Ln
- 21305 S Redwood Ln
- 24863 W Sterling Oaks Ct
- 21438 Woodland Way
- 1018 Butterfield Cir E Unit 5
- 25226 W Glen Oaks Ln
- 24822 W Wildberry Ct
- 22020 S River Rd
- 24721 W Park River Ln
- 21235 Somerset St
- 25426 Prairiewood Ln
- 25451 Regent Blvd
- 1708 Fieldstone Dr S Unit 502
- 25538 Prairiewood Ln
- 802 Diamond Head Dr E
- 0000 W Seil Rd
- 1784 Fieldstone Dr N Unit 674
- 24645 W Manor Dr
- 1713 Fieldstone Dr N
- 24961 W Lake Forrest Ln
- 25005 W Lake Forrest Ln
- 24951 W Lake Forrest Ln
- Lot 31 Lake Forrest Ln
- 21257 S Timber Trail Unit 2
- 25017 W Lake Forrest Ln Unit 1
- 21251 S Timber Trail
- 24962 W Lake Forrest Ln
- 21215 Timber Trail
- 21246 Woodland Way
- 24937 W Lake Forrest Ln
- 21256 S Timber Trail
- 21256 S Timber Trail
- 21263 S Timber Trail
- 24944 W Lake Forrest Ln Unit 1
- 25029 W Lake Forrest Ln
- 21258 Woodland Way
- 25016 W Lake Forrest Ln
- 24949 Old Oak Ln
- 24949 Old Oak Ln
