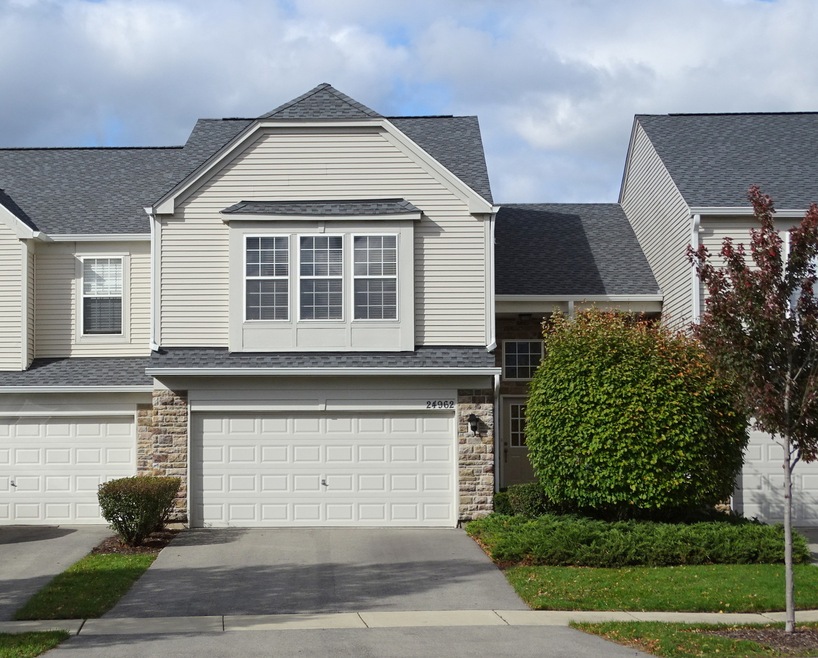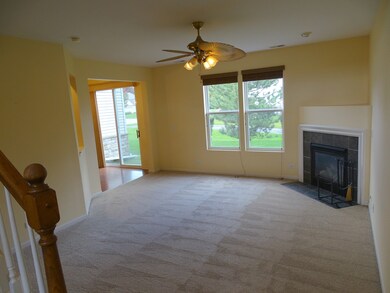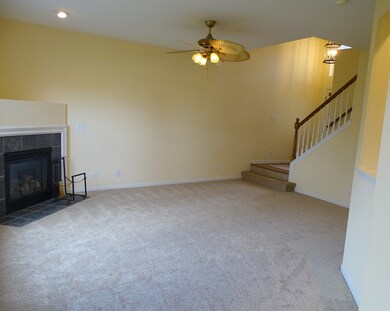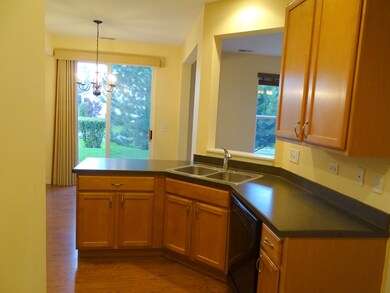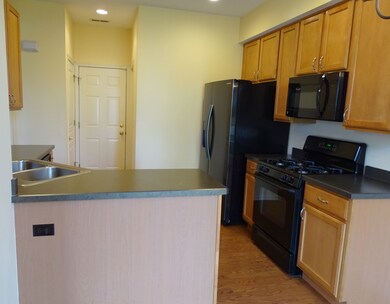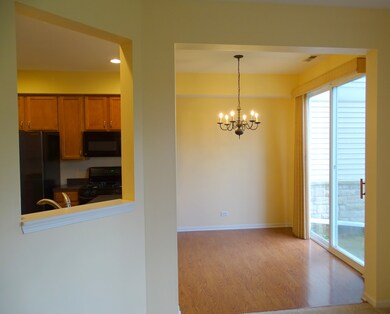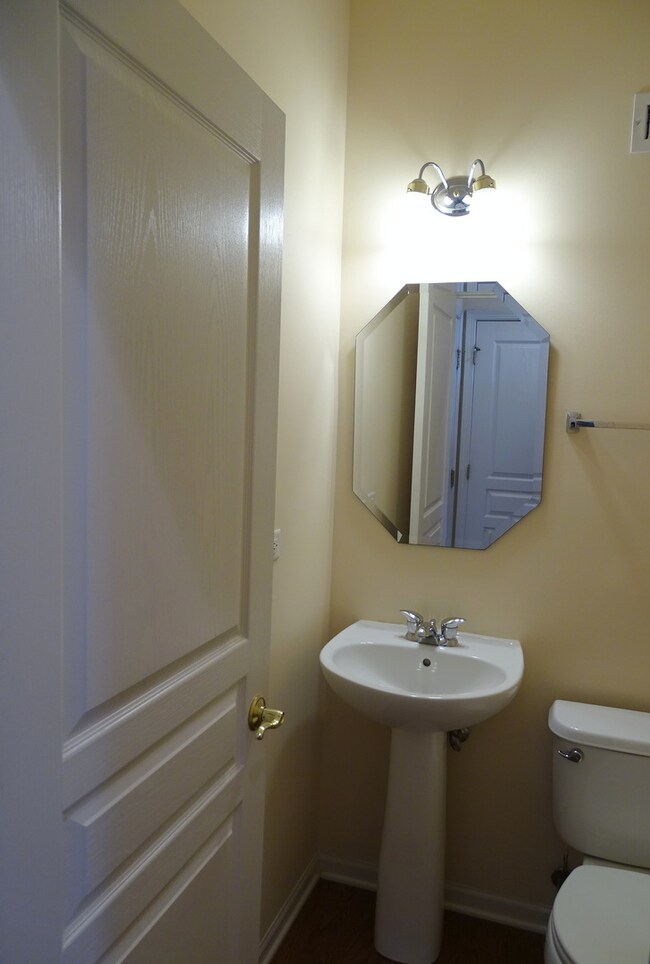
24962 Gates Ln Unit 13D Plainfield, IL 60585
Estimated Value: $298,000 - $321,000
Highlights
- Waterfront
- Landscaped Professionally
- Loft
- Freedom Elementary School Rated A-
- Vaulted Ceiling
- Formal Dining Room
About This Home
As of July 2020North Plainfield!! GREAT LOCATION, GREAT SCHOOLS, GREAT TOWNHOME in sought after Townes of Auburn Lakes. This open floor plan, well kept, single owner home boast a Large Living Rm w/Fireplace and Can Lights; Kitchen w/42" Cabinets, Pull Out Cabinet Drawers, Can Lights, Black Appliances and Pantry; Open to Dining Rm w/Sliding Doors to Patio with Serene Lake Views. The 2nd Floor offers a Large Master Bedroom w/Cathedral Ceilings, Master Bath w/Double Sinks, New Huge Shower and Walk in Closet; 2 Additional Large Bedrooms with Great Closet Space; Convenient 2nd Floor Laundry and Small Loft. This home has New Carpeting, New Refrigerator, New Water Heater, New Roof & Gutters and has been Freshly Painted. Maintenance Free Living, near schools, Rt. 59: shopping, restaurants, entertainment and highway access. Don't wait, hurry over today and Welcome Home!
Last Agent to Sell the Property
Parzel Real Estate License #471008903 Listed on: 10/17/2019
Townhouse Details
Home Type
- Townhome
Est. Annual Taxes
- $4,685
Year Built
- Built in 2003
Lot Details
- Waterfront
- Landscaped Professionally
HOA Fees
- $216 Monthly HOA Fees
Parking
- 2 Car Attached Garage
- Garage Door Opener
- Driveway
- Parking Included in Price
Home Design
- Asphalt Roof
Interior Spaces
- 1,516 Sq Ft Home
- 2-Story Property
- Vaulted Ceiling
- Ceiling Fan
- Includes Fireplace Accessories
- Gas Log Fireplace
- Entrance Foyer
- Living Room with Fireplace
- Formal Dining Room
- Loft
- Water Views
Kitchen
- Range
- Microwave
- Dishwasher
- Disposal
Bedrooms and Bathrooms
- 3 Bedrooms
- 3 Potential Bedrooms
- Walk-In Closet
- Dual Sinks
- Separate Shower
Laundry
- Laundry Room
- Laundry on upper level
- Dryer
- Washer
Home Security
Outdoor Features
- Patio
- Porch
Schools
- Freedom Elementary School
- Heritage Grove Middle School
- Plainfield North High School
Utilities
- Central Air
- Heating System Uses Natural Gas
- Lake Michigan Water
- Cable TV Available
Community Details
Overview
- Association fees include insurance, exterior maintenance, lawn care, snow removal
- 6 Units
- Staff Association, Phone Number (847) 459-0000
- Townes Of Auburn Lakes Subdivision, Darien Floorplan
- Property managed by Liberman Management Services
Amenities
- Common Area
Recreation
- Park
Pet Policy
- Dogs and Cats Allowed
Security
- Resident Manager or Management On Site
- Storm Screens
- Carbon Monoxide Detectors
Ownership History
Purchase Details
Home Financials for this Owner
Home Financials are based on the most recent Mortgage that was taken out on this home.Purchase Details
Home Financials for this Owner
Home Financials are based on the most recent Mortgage that was taken out on this home.Purchase Details
Purchase Details
Home Financials for this Owner
Home Financials are based on the most recent Mortgage that was taken out on this home.Similar Homes in Plainfield, IL
Home Values in the Area
Average Home Value in this Area
Purchase History
| Date | Buyer | Sale Price | Title Company |
|---|---|---|---|
| Shapylei Lurii | $211,000 | Attorneys Ttl Guaranty Fund | |
| Tutt Carl H | -- | None Available | |
| The Tutt Jr Trust | -- | Chicago Title Insurance Co | |
| Tutt Carl H | $193,500 | First American Title |
Mortgage History
| Date | Status | Borrower | Loan Amount |
|---|---|---|---|
| Previous Owner | Shapylei Lurii | $189,900 | |
| Previous Owner | Tutt Carl H | $148,536 | |
| Previous Owner | Tutt Carl H | $160,000 | |
| Previous Owner | Tutt Carl H | $20,000 | |
| Previous Owner | Tutt Carl H | $183,796 |
Property History
| Date | Event | Price | Change | Sq Ft Price |
|---|---|---|---|---|
| 07/22/2020 07/22/20 | Sold | $211,000 | -1.6% | $139 / Sq Ft |
| 05/31/2020 05/31/20 | Pending | -- | -- | -- |
| 05/18/2020 05/18/20 | For Sale | $214,500 | +1.7% | $141 / Sq Ft |
| 05/17/2020 05/17/20 | Off Market | $211,000 | -- | -- |
| 05/17/2020 05/17/20 | For Sale | $214,500 | 0.0% | $141 / Sq Ft |
| 05/02/2020 05/02/20 | Pending | -- | -- | -- |
| 04/23/2020 04/23/20 | For Sale | $214,500 | 0.0% | $141 / Sq Ft |
| 03/11/2020 03/11/20 | Pending | -- | -- | -- |
| 11/13/2019 11/13/19 | For Sale | $214,500 | 0.0% | $141 / Sq Ft |
| 10/30/2019 10/30/19 | Pending | -- | -- | -- |
| 10/17/2019 10/17/19 | For Sale | $214,500 | -- | $141 / Sq Ft |
Tax History Compared to Growth
Tax History
| Year | Tax Paid | Tax Assessment Tax Assessment Total Assessment is a certain percentage of the fair market value that is determined by local assessors to be the total taxable value of land and additions on the property. | Land | Improvement |
|---|---|---|---|---|
| 2023 | $6,117 | $72,735 | $20,728 | $52,007 |
| 2022 | $5,352 | $63,513 | $19,609 | $43,904 |
| 2021 | $5,300 | $60,488 | $18,675 | $41,813 |
| 2020 | $5,005 | $59,529 | $18,379 | $41,150 |
| 2019 | $5,035 | $57,851 | $17,861 | $39,990 |
| 2018 | $4,685 | $52,184 | $17,467 | $34,717 |
| 2017 | $4,556 | $50,837 | $17,016 | $33,821 |
| 2016 | $4,545 | $49,743 | $16,650 | $33,093 |
| 2015 | $5,160 | $47,830 | $16,010 | $31,820 |
| 2014 | $5,160 | $51,687 | $16,010 | $35,677 |
| 2013 | $5,160 | $51,687 | $16,010 | $35,677 |
Agents Affiliated with this Home
-
Conzetta Mitchell

Seller's Agent in 2020
Conzetta Mitchell
Parzel Real Estate
(815) 230-5007
18 Total Sales
-
Denys Ozadovskyy

Buyer's Agent in 2020
Denys Ozadovskyy
Invest Smart Realty Inc.
(224) 308-4019
14 Total Sales
Map
Source: Midwest Real Estate Data (MRED)
MLS Number: 10550407
APN: 01-20-404-035
- 11825 Ford Ct
- 24825 Gates Ct
- 70AC W 119th St
- 11640 Century Cir
- 0 W 119th St
- 11616 Century Cir
- 12116 Winterberry Ln
- 11650 Liberty Ln
- 12118 Red Clover Ct
- 11646 Liberty Ln
- 24723 W Champion Dr
- 5327 Bamboo Ln
- 25401 W 119th St
- 4128 Callery Rd
- 12315 Blue Iris Ln
- 25023 W Prairie Grove Dr
- 12762 S Nicholas Dr
- 11703 Wolf Creek Ln
- 24815 Newberry Way
- 11316 Maplewood Dr
- 24962 Gates Ln Unit 13D
- 24964 Gates Ln Unit 12B
- 24960 Gates Ln Unit 14
- 24958 Gates Ln Unit 15B
- 25000 Gates Ln Unit 13A
- 24956 W Gates Ln Unit 16A
- 24954 W Gates Ln Unit 21A
- 11749 Millennium Pkwy
- 24946 Gates Ln Unit 25B
- 24944 Gates Ln Unit 26
- 24952 Gates Ln Unit 22B
- 24950 Gates Ln Unit 23C
- 24946 Gates Ln Unit 2494
- 24957 Gates Ln Unit 371E
- 24965 Gates Ln Unit 375A
- 24961 Gates Ln Unit 373D
- 24963 Gates Ln Unit 374B
- 24965 Gates Ln Unit 24965
- 24948 Gates Ln
- 11741 Millennium Pkwy
