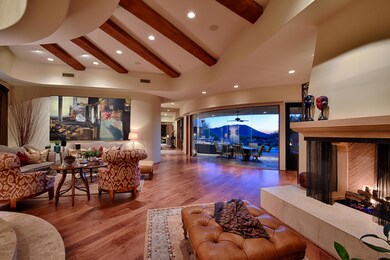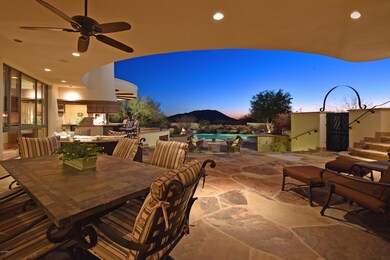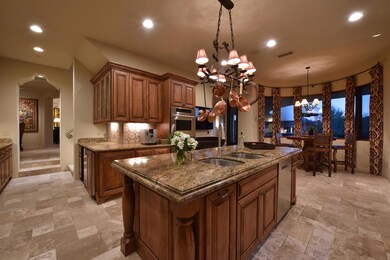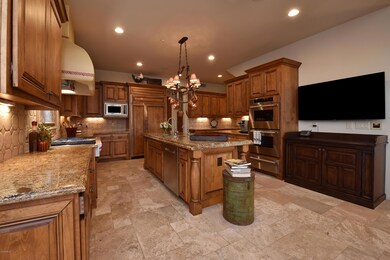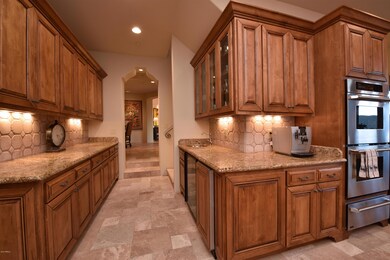
24965 N 107th Way Scottsdale, AZ 85255
Troon Village NeighborhoodHighlights
- Golf Course Community
- Gated with Attendant
- Gated Parking
- Sonoran Trails Middle School Rated A-
- Heated Spa
- City Lights View
About This Home
As of March 2021Gorgeous designer home in guard-gated Artesano at Troon Village brings detailed sophistication & picture perfect city light & mountain views to this custom estate. Owners put over $400k in upgrades & remodeling into perfecting this home. Reminiscent of Santa Barbara charm this 5,450 SF home features 4 ensuite bedrooms, a private den, & 5.5 bath w/ immaculate living areas. Situated high above the valley floor, you enter through the gated auto-court into the grand entry rotunda & are ushered in to the living/dining space to take in the majestic views from the butted glass wall. The chef's kitchen has all the amenities including a designer stainless steel appliance package w/ six burner gas stove & griddle, beverage fridge, large prep area, breakfast nook, double oven with warming drawer. Kitchen features furniture grade cabinetry, granite counters and tiled backsplash, and two sinks. A separate and automatic private entrance residents gate leads you to the auto-court and three car garage with direct entry into the home. The backyard is designed for year round entertainment and boasts flagstone stone and canterra hardscape, rotunda view deck with wrap around staircase, artificial turf, and heated pool and spa with a rock waterfall, grotto, and fire pits. The outdoor kitchen has a sink, refrigerator and barbecue, with circular bar top seating flanked by a raised centerpiece fire place and surrounded by multiple lounge and dining areas. Appointments include: Versailles pattern travertine floors, designer carpet, and hardwood floors; wood casement windows and doors; canterra stone accents; coved, beamed, and copper ceiling details; Venetian plaster and designer paints throughout; plantation shutters; main level master retreat and sitting area with rounded picture windows and spa-like bath; upstairs ensuite bedroom and loft space with balcony for additional living; two interior and one exterior fireplaces; show piece powder bath; and so much more! Most furnishings are available by separate bill of sale.
Last Agent to Sell the Property
Russ Lyon Sotheby's International Realty License #BR516513000 Listed on: 01/05/2019

Last Buyer's Agent
Sandra Moses
Coldwell Banker Realty License #BR032291000

Home Details
Home Type
- Single Family
Est. Annual Taxes
- $7,552
Year Built
- Built in 2001
Lot Details
- 0.52 Acre Lot
- Private Streets
- Desert faces the front and back of the property
- Block Wall Fence
- Corner Lot
- Front and Back Yard Sprinklers
- Sprinklers on Timer
- Private Yard
HOA Fees
Parking
- 3 Car Direct Access Garage
- Side or Rear Entrance to Parking
- Garage Door Opener
- Circular Driveway
- Gated Parking
Property Views
- City Lights
- Mountain
Home Design
- Wood Frame Construction
- Tile Roof
- Foam Roof
- Stone Exterior Construction
- Stucco
Interior Spaces
- 5,450 Sq Ft Home
- 2-Story Property
- Wet Bar
- Central Vacuum
- Vaulted Ceiling
- Ceiling Fan
- Gas Fireplace
- Double Pane Windows
- Low Emissivity Windows
- Mechanical Sun Shade
- Family Room with Fireplace
- 3 Fireplaces
- Living Room with Fireplace
Kitchen
- Eat-In Kitchen
- Breakfast Bar
- Gas Cooktop
- Built-In Microwave
- Kitchen Island
- Granite Countertops
Flooring
- Wood
- Carpet
- Stone
Bedrooms and Bathrooms
- 4 Bedrooms
- Primary Bedroom on Main
- Remodeled Bathroom
- Primary Bathroom is a Full Bathroom
- 5.5 Bathrooms
- Dual Vanity Sinks in Primary Bathroom
- Bidet
- Hydromassage or Jetted Bathtub
- Bathtub With Separate Shower Stall
Home Security
- Security System Owned
- Fire Sprinkler System
Accessible Home Design
- Grab Bar In Bathroom
- Accessible Hallway
Pool
- Heated Spa
- Play Pool
Outdoor Features
- Balcony
- Covered patio or porch
- Outdoor Fireplace
- Built-In Barbecue
Schools
- Horseshoe Trails Elementary School
- Sonoran Trails Middle School
- Cactus Shadows High School
Utilities
- Refrigerated Cooling System
- Zoned Heating
- Water Filtration System
- Tankless Water Heater
- High Speed Internet
- Cable TV Available
Listing and Financial Details
- Tax Lot 7
- Assessor Parcel Number 217-55-541
Community Details
Overview
- Association fees include ground maintenance, street maintenance
- Cornerstone Properti Association, Phone Number (602) 277-4418
- Troon Village Association, Phone Number (602) 433-0331
- Association Phone (602) 433-0331
- Built by Talus Development
- Artesano At Troon Village Subdivision, Custom Floorplan
Recreation
- Golf Course Community
Security
- Gated with Attendant
Ownership History
Purchase Details
Home Financials for this Owner
Home Financials are based on the most recent Mortgage that was taken out on this home.Purchase Details
Home Financials for this Owner
Home Financials are based on the most recent Mortgage that was taken out on this home.Purchase Details
Home Financials for this Owner
Home Financials are based on the most recent Mortgage that was taken out on this home.Purchase Details
Purchase Details
Home Financials for this Owner
Home Financials are based on the most recent Mortgage that was taken out on this home.Purchase Details
Purchase Details
Home Financials for this Owner
Home Financials are based on the most recent Mortgage that was taken out on this home.Similar Homes in Scottsdale, AZ
Home Values in the Area
Average Home Value in this Area
Purchase History
| Date | Type | Sale Price | Title Company |
|---|---|---|---|
| Warranty Deed | $2,295,000 | American Title Svc Agcy Llc | |
| Warranty Deed | $1,900,000 | Equity Title Agency Inc | |
| Cash Sale Deed | $1,428,750 | First American Title Insuran | |
| Interfamily Deed Transfer | -- | None Available | |
| Warranty Deed | $2,065,000 | First American Title Ins Co | |
| Quit Claim Deed | -- | -- | |
| Warranty Deed | $250,000 | Lawyers Title Of Arizona Inc |
Mortgage History
| Date | Status | Loan Amount | Loan Type |
|---|---|---|---|
| Previous Owner | $300,000 | Unknown | |
| Previous Owner | $1,050,000 | Purchase Money Mortgage | |
| Previous Owner | $150,000 | New Conventional |
Property History
| Date | Event | Price | Change | Sq Ft Price |
|---|---|---|---|---|
| 03/31/2021 03/31/21 | Sold | $2,295,000 | -4.2% | $421 / Sq Ft |
| 01/27/2021 01/27/21 | For Sale | $2,395,000 | 0.0% | $439 / Sq Ft |
| 01/26/2021 01/26/21 | Pending | -- | -- | -- |
| 01/11/2021 01/11/21 | Price Changed | $2,395,000 | -7.7% | $439 / Sq Ft |
| 09/18/2020 09/18/20 | For Sale | $2,595,000 | +36.6% | $476 / Sq Ft |
| 03/18/2019 03/18/19 | Sold | $1,900,000 | -9.5% | $349 / Sq Ft |
| 02/11/2019 02/11/19 | Pending | -- | -- | -- |
| 01/05/2019 01/05/19 | For Sale | $2,100,000 | +47.0% | $385 / Sq Ft |
| 03/15/2012 03/15/12 | Sold | $1,428,750 | -17.2% | $262 / Sq Ft |
| 11/01/2011 11/01/11 | Price Changed | $1,725,000 | -8.0% | $317 / Sq Ft |
| 12/01/2010 12/01/10 | For Sale | $1,875,000 | -- | $344 / Sq Ft |
Tax History Compared to Growth
Tax History
| Year | Tax Paid | Tax Assessment Tax Assessment Total Assessment is a certain percentage of the fair market value that is determined by local assessors to be the total taxable value of land and additions on the property. | Land | Improvement |
|---|---|---|---|---|
| 2025 | $5,737 | $163,055 | -- | -- |
| 2024 | $7,759 | $155,290 | -- | -- |
| 2023 | $7,759 | $207,760 | $41,550 | $166,210 |
| 2022 | $7,502 | $159,350 | $31,870 | $127,480 |
| 2021 | $8,138 | $142,910 | $28,580 | $114,330 |
| 2020 | $8,825 | $128,880 | $25,770 | $103,110 |
| 2019 | $8,560 | $122,010 | $24,400 | $97,610 |
| 2018 | $7,552 | $115,880 | $23,170 | $92,710 |
| 2017 | $7,599 | $115,900 | $23,180 | $92,720 |
| 2016 | $8,017 | $120,650 | $24,130 | $96,520 |
| 2015 | $7,528 | $110,130 | $22,020 | $88,110 |
Agents Affiliated with this Home
-
S
Seller's Agent in 2021
Sandra Moses
Coldwell Banker Realty
-
Brock Moses
B
Seller Co-Listing Agent in 2021
Brock Moses
Coldwell Banker Realty
(480) 291-1600
1 in this area
2 Total Sales
-
Joyce Kelton-Smith

Buyer's Agent in 2021
Joyce Kelton-Smith
Club Realty
(602) 791-8889
1 in this area
38 Total Sales
-
Stephen Smith

Buyer Co-Listing Agent in 2021
Stephen Smith
Club Realty
(602) 769-0277
1 in this area
38 Total Sales
-
Lisa Lucky

Seller's Agent in 2019
Lisa Lucky
Russ Lyon Sotheby's International Realty
(602) 320-8415
114 in this area
337 Total Sales
-
Laura Lucky

Seller Co-Listing Agent in 2019
Laura Lucky
Russ Lyon Sotheby's International Realty
(480) 390-5044
111 in this area
320 Total Sales
Map
Source: Arizona Regional Multiple Listing Service (ARMLS)
MLS Number: 5863655
APN: 217-55-541
- 10721 E La Junta Rd
- 10793 E La Junta Rd
- 10803 E La Junta Rd
- 25150 N Windy Walk Dr Unit 37
- 25150 N Windy Walk Dr Unit 11
- 10821 E Tusayan Trail
- 10798 E Buckskin Trail Unit 19
- 12815 E Buckskin Trail Unit 2
- 10843 E La Junta Rd
- 10942 E Buckskin Trail Unit 29
- 10883 E La Junta Rd
- 25555 N Windy Walk Dr Unit 64
- 11003 E Turnberry Rd
- 10751 E Candlewood Dr
- 10801 E Happy Valley Rd Unit 86
- 10801 E Happy Valley Rd Unit 4
- 10801 E Happy Valley Rd Unit 102
- 10801 E Happy Valley Rd Unit 27
- 10801 E Happy Valley Rd Unit 132
- 24863 N 103rd Way

