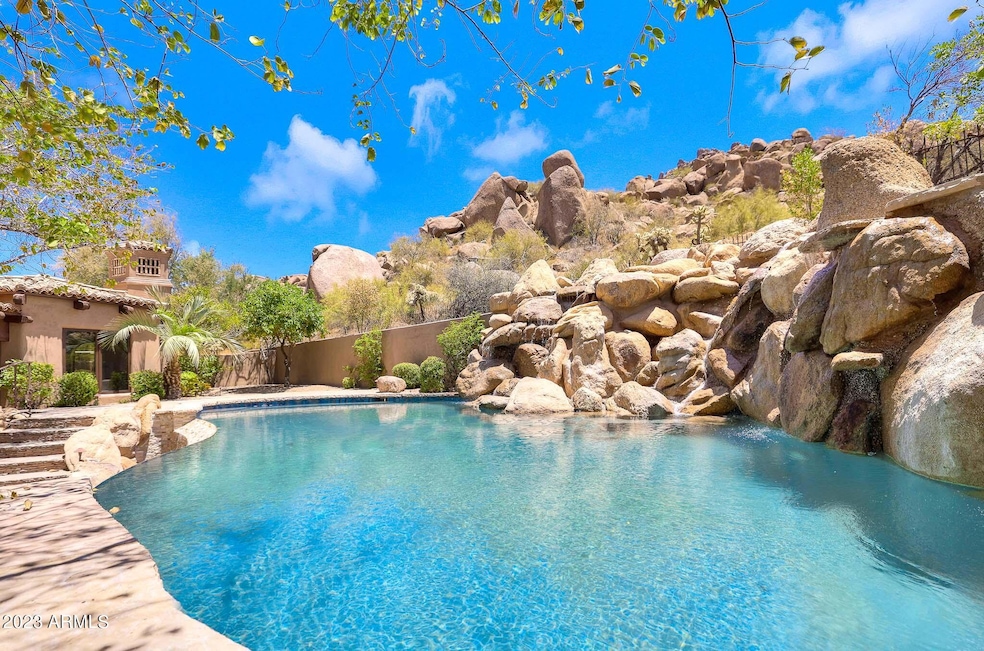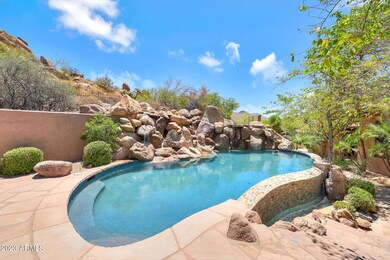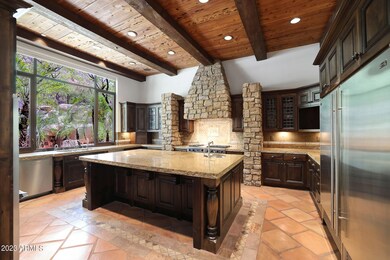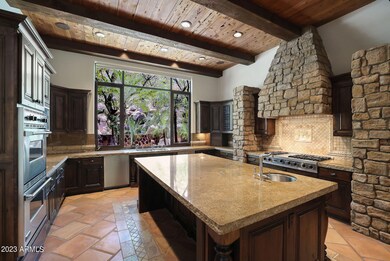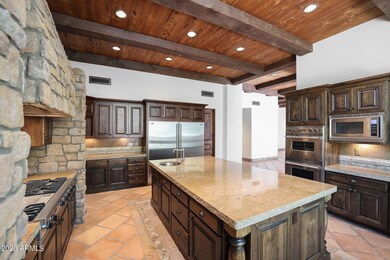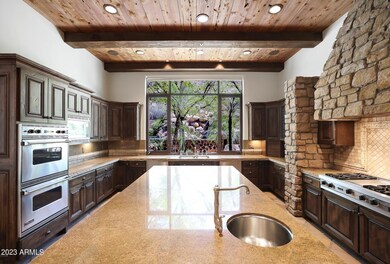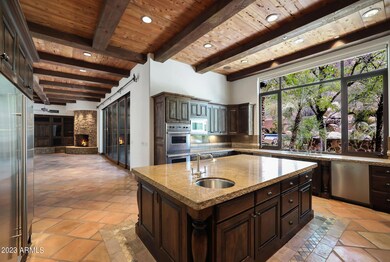
24967 N 107th Way Scottsdale, AZ 85255
Troon Village NeighborhoodEstimated Value: $3,238,000 - $4,239,000
Highlights
- Guest House
- Gated with Attendant
- Gated Parking
- Sonoran Trails Middle School Rated A-
- Heated Spa
- City Lights View
About This Home
As of January 2024Experience the breathtaking beauty of Artesano at Troon Village, where an exquisite backdrop awaits with stunning mountain views right at your fingertips. This extraordinary Spanish hacienda estate, meticulously crafted by famed builder Jesse Hill for his personal use, surpasses all expectations with its attention to detail and personalized touches. Nestled on two expansive lots spanning a combined 3.7 acres, this estate gracefully integrates into the slopes of Troon Mountain, boasting an impressive amount of street frontage. The resort-like yard, adorned with mature landscaping, extends the same remarkable distance to the separate guest house, complete with a full kitchen, family room, and private bedroom. Prepare to be captivated by the extraordinary water features cascading from the mountainside, creating a backyard oasis unlike any other. The list of features is extensive, encompassing 5 A/C units, 5 masonry fireplaces, a six-car garage (four at the primary home and two at the guest house), with a private gate, exquisite stone work both inside and out, and countless other luxurious elements that cannot all be listed here.
Stepping inside, the interior of this Spanish hacienda estate is a testament to impeccable design. The beamed and stone ceiling accents create a sense of rustic charm and authenticity, while new designer-selected paint and carpet add a fresh and modern touch. Custom light fixtures illuminate the space, enhancing the ambiance and highlighting the architectural features.
The estate features a private office, providing a dedicated space for work or study. The chef-inspired kitchen is a culinary enthusiast's dream, complete with a butler's pantry and high-end stainless steel appliances. The timeless saltillo tile floors add character and warmth to the living spaces.
The primary suite is a true sanctuary within the home, offering a spa-like bath for ultimate relaxation and a private sitting room. Every detail has been carefully considered to create a luxurious and comfortable retreat. This estate presents a one-of-a-kind living experience that exceeds all expectations so don't miss out on this one!
Last Agent to Sell the Property
Russ Lyon Sotheby's International Realty License #BR516513000 Listed on: 06/28/2023

Home Details
Home Type
- Single Family
Est. Annual Taxes
- $14,174
Year Built
- Built in 2003
Lot Details
- 1.78 Acre Lot
- Desert faces the front and back of the property
- Wrought Iron Fence
- Block Wall Fence
- Front and Back Yard Sprinklers
- Sprinklers on Timer
- Private Yard
HOA Fees
Parking
- 6 Car Direct Access Garage
- Side or Rear Entrance to Parking
- Garage Door Opener
- Circular Driveway
- Gated Parking
Property Views
- City Lights
- Mountain
Home Design
- Spanish Architecture
- Wood Frame Construction
- Tile Roof
- Foam Roof
- Stone Exterior Construction
- Stucco
Interior Spaces
- 6,646 Sq Ft Home
- 1-Story Property
- Wet Bar
- Central Vacuum
- Vaulted Ceiling
- Ceiling Fan
- Two Way Fireplace
- Gas Fireplace
- Double Pane Windows
- Solar Screens
- Family Room with Fireplace
- 3 Fireplaces
- Living Room with Fireplace
Kitchen
- Eat-In Kitchen
- Gas Cooktop
- Built-In Microwave
- Kitchen Island
- Granite Countertops
Flooring
- Floors Updated in 2023
- Carpet
- Stone
Bedrooms and Bathrooms
- 5 Bedrooms
- Fireplace in Primary Bedroom
- Primary Bathroom is a Full Bathroom
- 5.5 Bathrooms
- Dual Vanity Sinks in Primary Bathroom
- Hydromassage or Jetted Bathtub
- Bathtub With Separate Shower Stall
Home Security
- Security System Owned
- Intercom
- Fire Sprinkler System
Pool
- Pool Updated in 2023
- Heated Spa
- Play Pool
Outdoor Features
- Covered patio or porch
- Outdoor Fireplace
- Fire Pit
- Built-In Barbecue
Additional Homes
- Guest House
Schools
- Desert Sun Academy Elementary School
- Sonoran Trails Middle School
- Cactus Shadows High School
Utilities
- Refrigerated Cooling System
- Zoned Heating
- Heating System Uses Natural Gas
- High Speed Internet
- Cable TV Available
Listing and Financial Details
- Tax Lot 38
- Assessor Parcel Number 217-55-572
Community Details
Overview
- Association fees include ground maintenance, street maintenance
- Cornerstone Association, Phone Number (602) 277-4418
- Troon Village Master Association, Phone Number (602) 433-0331
- Association Phone (602) 433-0331
- Built by Jesse Hill Custom Home
- Artesano At Troon Village Subdivision, Custom Home Floorplan
Security
- Gated with Attendant
Ownership History
Purchase Details
Home Financials for this Owner
Home Financials are based on the most recent Mortgage that was taken out on this home.Purchase Details
Purchase Details
Purchase Details
Home Financials for this Owner
Home Financials are based on the most recent Mortgage that was taken out on this home.Purchase Details
Home Financials for this Owner
Home Financials are based on the most recent Mortgage that was taken out on this home.Similar Homes in Scottsdale, AZ
Home Values in the Area
Average Home Value in this Area
Purchase History
| Date | Buyer | Sale Price | Title Company |
|---|---|---|---|
| Collins Revocable Trust | $3,400,000 | Wfg National Title Insurance C | |
| Troon Spec Land Iv Llc | $4,385,000 | First American Title Ins Co | |
| Juntunen Craig | $3,675,000 | Lawyers Title Ins | |
| Hill Jesse H | -- | Lawyers Title Insurance Corp | |
| Jesse Hill Custom Homes Ltd | $750,000 | Lawyers Title Of Arizona Inc |
Mortgage History
| Date | Status | Borrower | Loan Amount |
|---|---|---|---|
| Previous Owner | Hill Jesse H | $1,450,000 | |
| Previous Owner | Jesse Hill Custom Homes Ltd | $600,000 |
Property History
| Date | Event | Price | Change | Sq Ft Price |
|---|---|---|---|---|
| 01/12/2024 01/12/24 | Sold | $3,400,000 | -2.8% | $512 / Sq Ft |
| 12/08/2023 12/08/23 | Pending | -- | -- | -- |
| 12/06/2023 12/06/23 | Price Changed | $3,499,000 | -12.4% | $526 / Sq Ft |
| 10/05/2023 10/05/23 | Price Changed | $3,995,000 | -17.6% | $601 / Sq Ft |
| 06/30/2023 06/30/23 | For Sale | $4,850,000 | -- | $730 / Sq Ft |
Tax History Compared to Growth
Tax History
| Year | Tax Paid | Tax Assessment Tax Assessment Total Assessment is a certain percentage of the fair market value that is determined by local assessors to be the total taxable value of land and additions on the property. | Land | Improvement |
|---|---|---|---|---|
| 2025 | $15,383 | $279,323 | -- | -- |
| 2024 | $14,713 | $266,022 | -- | -- |
| 2023 | $14,713 | $326,360 | $35,000 | $291,360 |
| 2022 | $14,174 | $247,820 | $26,570 | $221,250 |
| 2021 | $15,390 | $234,740 | $25,170 | $209,570 |
| 2020 | $15,117 | $223,160 | $23,930 | $199,230 |
| 2019 | $14,664 | $213,730 | $22,920 | $190,810 |
| 2018 | $14,261 | $201,590 | $21,620 | $179,970 |
| 2017 | $13,735 | $200,880 | $21,540 | $179,340 |
| 2016 | $13,674 | $205,250 | $22,010 | $183,240 |
| 2015 | $12,931 | $171,480 | $18,390 | $153,090 |
Agents Affiliated with this Home
-
Lisa Lucky

Seller's Agent in 2024
Lisa Lucky
Russ Lyon Sotheby's International Realty
(602) 320-8415
114 in this area
337 Total Sales
-
Laura Lucky

Seller Co-Listing Agent in 2024
Laura Lucky
Russ Lyon Sotheby's International Realty
(480) 390-5044
111 in this area
320 Total Sales
-
Homes 4 Car Guys

Buyer's Agent in 2024
Homes 4 Car Guys
Russ Lyon Sotheby's International Realty
(610) 996-7771
3 in this area
37 Total Sales
Map
Source: Arizona Regional Multiple Listing Service (ARMLS)
MLS Number: 6574087
APN: 217-55-572
- 10793 E La Junta Rd
- 10721 E La Junta Rd
- 10803 E La Junta Rd
- 10942 E Buckskin Trail Unit 29
- 10821 E Tusayan Trail
- 10798 E Buckskin Trail Unit 19
- 10843 E La Junta Rd
- 25150 N Windy Walk Dr Unit 37
- 25150 N Windy Walk Dr Unit 11
- 10883 E La Junta Rd
- 12815 E Buckskin Trail Unit 2
- 25555 N Windy Walk Dr Unit 64
- 11003 E Turnberry Rd
- 10751 E Candlewood Dr
- 24350 N Whispering Ridge Way Unit 22
- 11132 E Juan Tabo Rd
- 10596 E Yearling Dr
- 10801 E Happy Valley Rd Unit 86
- 10801 E Happy Valley Rd Unit 4
- 10801 E Happy Valley Rd Unit 102
- 24967 N 107th Way
- 24931 N 107th Way
- 24928 N 107th Way
- 25003 N 107th Way
- 24928 N 107th Place
- 24965 N 107th Way
- 24895 N 107th Way
- 25039 N 107th Way
- 25040 N 107th Way Unit 12
- 24892 N 107th Way Unit 45
- 24892 N 107th Way
- 24856 N 107th Way
- 24859 N 107th Way
- 10761 E Buckskin Trail Unit 35
- 25036 N 107th Way
- 24950 N 107th Place
- 24950 N 107th Place
- 10756 E La Junta Rd
- 10720 E La Junta Rd
- 10720 E La Junta Rd Unit 47
