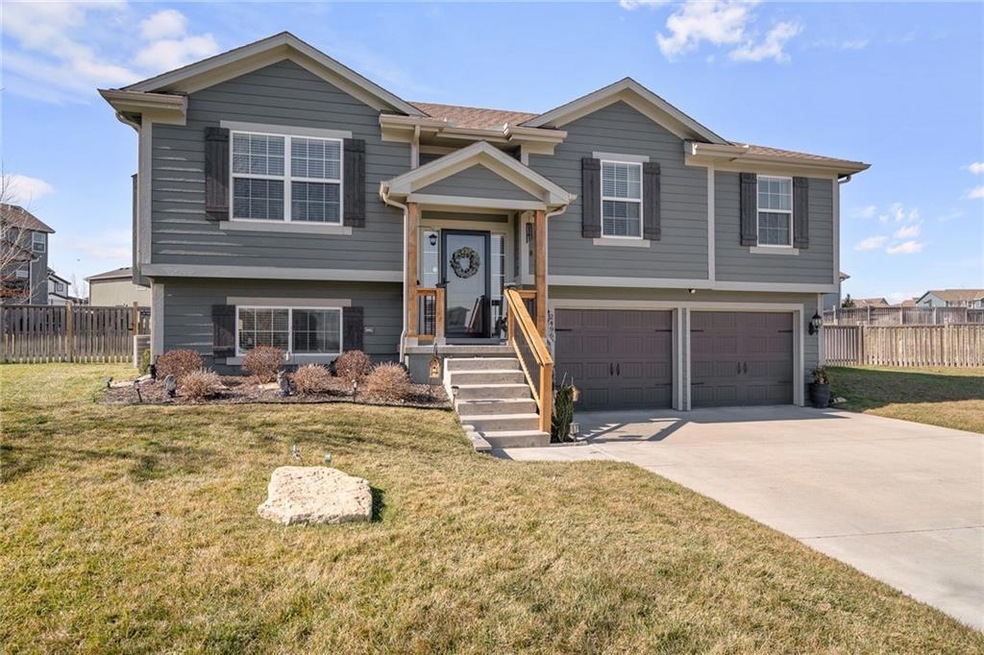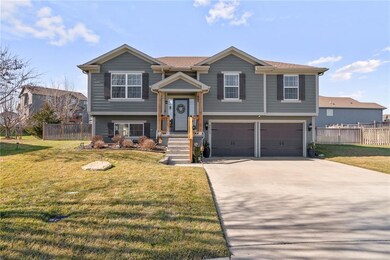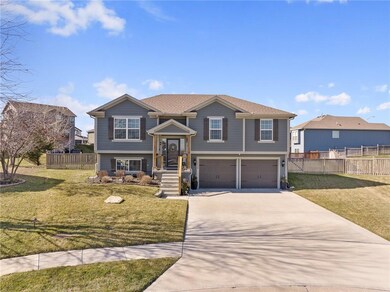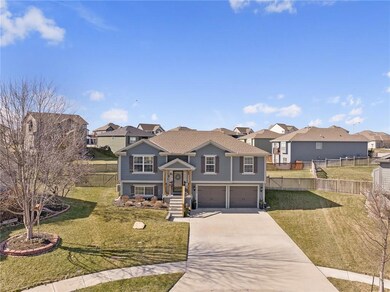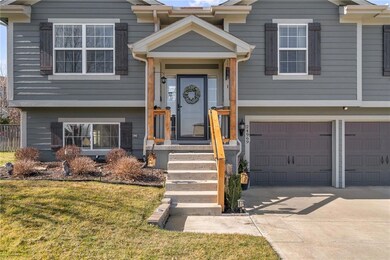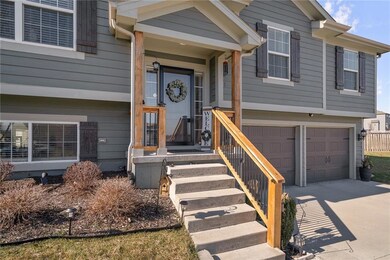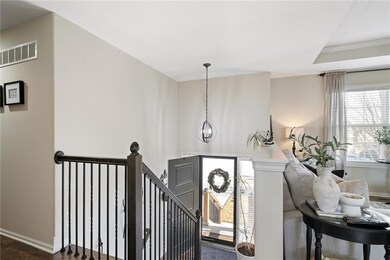
24969 W 148th St Olathe, KS 66061
Highlights
- Custom Closet System
- Deck
- Wood Flooring
- Clearwater Creek Elementary School Rated A
- Raised Ranch Architecture
- Whirlpool Bathtub
About This Home
As of March 2024Offers being reviewed Today - Tuesday 2/13/2024 at 6:00pm
This beautiful 5 year old home sitting on a large cul-de-sac 0.25 acre fenced lot. This raised ranch has been Meticulously Maintained, when you walk in it looks like Joanna Gaines came & decorated this 3 bedroom, 2 bath home open concept living space. Sellers finished the lower level family room when they purchased in 2018.
Enjoy this huge flat backyard from your large deck , great for BBQ & watching sunsets with a cool beverage,
Selling In It's Present Condition Box 1 due to 5 year new Roof, HVAC, etc.
Amazing location, easy access to highways, hospital, restaurants, golf, minutes to Olathe, Garmin Headquarters, Gardner, Gardner Lake & Airport, Intermodal and Warehouses. Welcome Home!
Last Agent to Sell the Property
Weichert, Realtors Welch & Com Brokerage Phone: 816-769-9551 License #SP00238014 Listed on: 02/09/2024

Home Details
Home Type
- Single Family
Est. Annual Taxes
- $2,288
Year Built
- Built in 2018
Lot Details
- 0.25 Acre Lot
- Cul-De-Sac
- Wood Fence
- Paved or Partially Paved Lot
- Level Lot
HOA Fees
- $33 Monthly HOA Fees
Parking
- 2 Car Attached Garage
- Inside Entrance
- Front Facing Garage
- Garage Door Opener
Home Design
- Raised Ranch Architecture
- Traditional Architecture
- Stone Frame
- Composition Roof
Interior Spaces
- Ceiling Fan
- 1 Fireplace
- Combination Kitchen and Dining Room
- Fire and Smoke Detector
- Laundry on main level
- Finished Basement
Kitchen
- Breakfast Area or Nook
- Built-In Electric Oven
- Dishwasher
- Stainless Steel Appliances
- Kitchen Island
- Wood Stained Kitchen Cabinets
- Disposal
Flooring
- Wood
- Carpet
- Tile
Bedrooms and Bathrooms
- 3 Bedrooms
- Custom Closet System
- Walk-In Closet
- 2 Full Bathrooms
- Whirlpool Bathtub
Outdoor Features
- Deck
Schools
- Clearwater Creek Elementary School
- Olathe West High School
Utilities
- Central Air
- Heating System Uses Natural Gas
Community Details
- Association fees include trash
- Oak Run Meadows Subdivision
Listing and Financial Details
- Assessor Parcel Number DP50840000-0170
- $0 special tax assessment
Ownership History
Purchase Details
Home Financials for this Owner
Home Financials are based on the most recent Mortgage that was taken out on this home.Purchase Details
Home Financials for this Owner
Home Financials are based on the most recent Mortgage that was taken out on this home.Purchase Details
Home Financials for this Owner
Home Financials are based on the most recent Mortgage that was taken out on this home.Purchase Details
Similar Homes in Olathe, KS
Home Values in the Area
Average Home Value in this Area
Purchase History
| Date | Type | Sale Price | Title Company |
|---|---|---|---|
| Warranty Deed | -- | Platinum Title | |
| Warranty Deed | -- | Stewart Title Company | |
| Warranty Deed | -- | Stewart Title Company | |
| Warranty Deed | -- | None Available |
Mortgage History
| Date | Status | Loan Amount | Loan Type |
|---|---|---|---|
| Open | $368,600 | New Conventional | |
| Previous Owner | $273,516 | FHA | |
| Previous Owner | $267,160 | FHA | |
| Previous Owner | $267,160 | FHA |
Property History
| Date | Event | Price | Change | Sq Ft Price |
|---|---|---|---|---|
| 03/12/2024 03/12/24 | Sold | -- | -- | -- |
| 02/13/2024 02/13/24 | Pending | -- | -- | -- |
| 02/10/2024 02/10/24 | For Sale | $380,000 | +43.5% | $243 / Sq Ft |
| 03/15/2019 03/15/19 | Sold | -- | -- | -- |
| 02/07/2019 02/07/19 | Pending | -- | -- | -- |
| 01/20/2019 01/20/19 | Price Changed | $264,900 | -1.9% | $210 / Sq Ft |
| 12/11/2018 12/11/18 | Price Changed | $269,900 | 0.0% | $214 / Sq Ft |
| 08/14/2018 08/14/18 | Price Changed | $269,950 | -4.3% | $214 / Sq Ft |
| 04/27/2018 04/27/18 | Price Changed | $281,975 | +0.4% | $224 / Sq Ft |
| 01/26/2018 01/26/18 | For Sale | $280,900 | -- | $223 / Sq Ft |
Tax History Compared to Growth
Tax History
| Year | Tax Paid | Tax Assessment Tax Assessment Total Assessment is a certain percentage of the fair market value that is determined by local assessors to be the total taxable value of land and additions on the property. | Land | Improvement |
|---|---|---|---|---|
| 2024 | $4,868 | $43,286 | $9,496 | $33,790 |
| 2023 | $4,576 | $39,928 | $9,496 | $30,432 |
| 2022 | $4,049 | $34,419 | $7,914 | $26,505 |
| 2021 | $3,986 | $32,257 | $7,914 | $24,343 |
| 2020 | $3,928 | $31,498 | $7,192 | $24,306 |
| 2019 | $3,490 | $27,841 | $7,192 | $20,649 |
| 2018 | $1,233 | $7,506 | $7,506 | $0 |
| 2017 | $901 | $4,776 | $4,776 | $0 |
| 2016 | $294 | $6 | $6 | $0 |
| 2015 | $304 | $6 | $6 | $0 |
| 2013 | -- | $6 | $6 | $0 |
Agents Affiliated with this Home
-

Seller's Agent in 2024
Lori Thomas
Weichert, Realtors Welch & Com
(816) 769-9551
17 in this area
68 Total Sales
-

Buyer's Agent in 2024
Jace Johns
Keller Williams Realty Partners Inc.
(913) 481-5774
7 in this area
50 Total Sales
-
K
Seller's Agent in 2019
KBTCC TEAM
ReeceNichols -Johnson County W
(913) 239-2069
16 in this area
58 Total Sales
-
J
Seller Co-Listing Agent in 2019
JW Snell
Reece Nichols Cedar Creek
Map
Source: Heartland MLS
MLS Number: 2472249
APN: DP50840000-0170
- 25102 W 147th Ct
- 14831 S Houston St
- 25244 W 149th Terrace
- 25256 W 149th Terrace
- 14960 S Red Bird St
- 24983 W 150th St
- 25201 W 149th Terrace
- 25278 W 149th Terrace
- 25327 W 148th St
- 25363 W 148th St
- 25370 W 148th St
- 25316 W 148th St
- 25352 W 148th St
- 25345 W 148th St
- 25287 W 148th Place
- 25381 W 148th St
- 25275 W 148th Place
- 14877 S Zarda Dr
- 25334 W 148th St
- 24987 W 150th Ct
