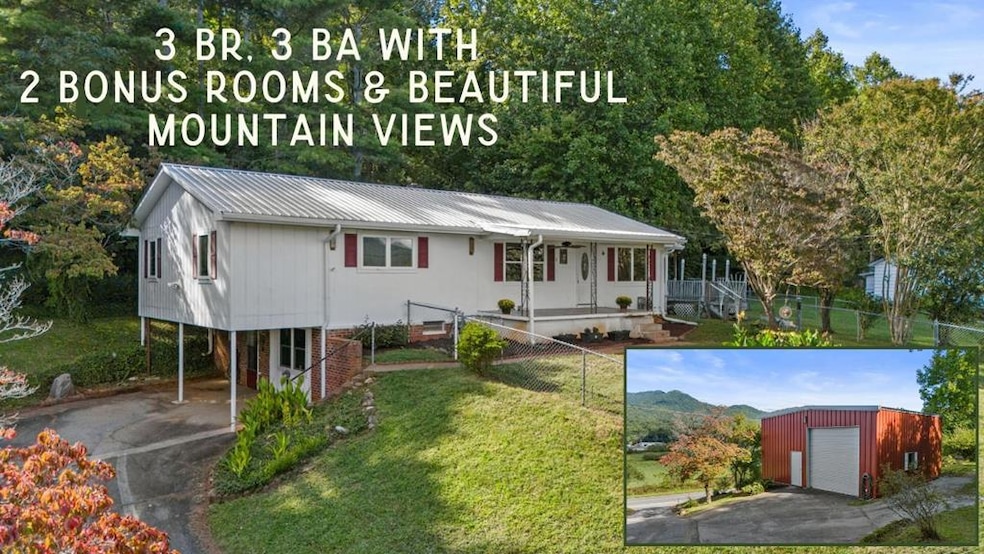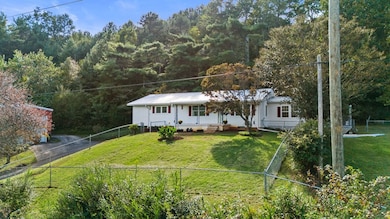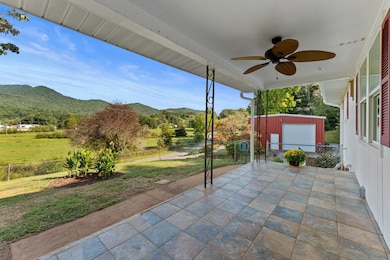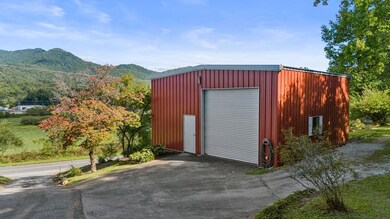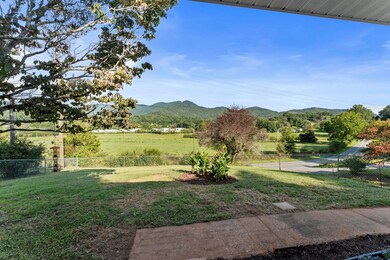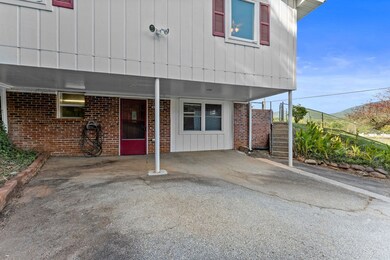2497 Addington Bridge Rd Franklin, NC 28734
Estimated payment $1,836/month
Highlights
- RV Access or Parking
- Hilly Lot
- Partially Wooded Lot
- New Kitchen
- Raised Ranch Architecture
- Main Floor Primary Bedroom
About This Home
RECENTLY REDUCED & PRICED TO SELL! If you have a big family or need a home with lots of storage, or have hobbies that require extra living space, this might be the house for you! Move-in ready home with stunning long-range mountain views! The main level has been freshly painted, has spacious bedrooms, ample storage, 2 full baths, & brand new LVP flooring in 2 bedrooms. The kitchen shines with bold cabinetry, granite-look counters, and tile backsplash. The lower level expands the possibilities with a full bath, second kitchen (great for canning), workshop space, and bonus rooms that could easily be finished for extra living. Outdoors, enjoy the fenced yard, covered porch, and a 30' x 30' metal garage built for RV storage with abundant workspace. New metal roof was just completed Sept, 2025. Conveniently located just 15 minutes from Franklin and 25 minutes from Clayton, GA, this home combines comfort, versatility, and views! Schedule a showing today!
Listing Agent
Bald Head Realty Brokerage Phone: 8283690000 License #333287 Listed on: 09/10/2025
Property Details
Home Type
- Multi-Family
Est. Annual Taxes
- $1,114
Year Built
- Built in 1969
Lot Details
- 0.9 Acre Lot
- Property fronts a state road
- Lot Has A Rolling Slope
- Hilly Lot
- Partially Wooded Lot
Home Design
- Raised Ranch Architecture
- Traditional Architecture
- Brick Exterior Construction
- Metal Roof
- Wood Siding
Interior Spaces
- Ceiling Fan
- Gas Log Fireplace
- Insulated Windows
- Window Treatments
- Insulated Doors
- Great Room
- Living Area on First Floor
- Combination Kitchen and Dining Room
- Bonus Room
- Partial Storm Protection
- Property Views
Kitchen
- New Kitchen
- Gas Oven or Range
- Recirculated Exhaust Fan
- Microwave
- Dishwasher
Flooring
- Concrete
- Luxury Vinyl Plank Tile
Bedrooms and Bathrooms
- 3 Bedrooms
- Primary Bedroom on Main
- En-Suite Primary Bedroom
- Walk-In Closet
- In-Law or Guest Suite
- 3 Full Bathrooms
- Bathtub Includes Tile Surround
Laundry
- Laundry on main level
- Dryer
- Washer
Basement
- Interior and Exterior Basement Entry
- Fireplace in Basement
- Recreation or Family Area in Basement
- Workshop
- Finished Basement Bathroom
- Basement with some natural light
Parking
- Garage
- RV Access or Parking
Outdoor Features
- Outbuilding
- Porch
Utilities
- Central Air
- Heating System Uses Propane
- Heat Pump System
- Heating System Powered By Leased Propane
- Power Generator
- Well
- Electric Water Heater
- Septic Tank
Community Details
- No Home Owners Association
- Stream
Listing and Financial Details
- Assessor Parcel Number 6581880145
Map
Home Values in the Area
Average Home Value in this Area
Tax History
| Year | Tax Paid | Tax Assessment Tax Assessment Total Assessment is a certain percentage of the fair market value that is determined by local assessors to be the total taxable value of land and additions on the property. | Land | Improvement |
|---|---|---|---|---|
| 2024 | $1,085 | $243,250 | $32,940 | $210,310 |
| 2023 | $1,006 | $243,150 | $32,940 | $210,210 |
| 2022 | $1,006 | $149,580 | $18,010 | $131,570 |
| 2021 | $1,006 | $179,580 | $18,010 | $161,570 |
| 2020 | $904 | $179,580 | $18,010 | $161,570 |
| 2018 | $784 | $166,370 | $19,120 | $147,250 |
| 2017 | $0 | $166,370 | $19,120 | $147,250 |
| 2016 | $784 | $166,370 | $19,120 | $147,250 |
| 2015 | -- | $166,370 | $19,120 | $147,250 |
| 2014 | $555 | $147,170 | $28,680 | $118,490 |
| 2013 | -- | $147,170 | $28,680 | $118,490 |
Property History
| Date | Event | Price | List to Sale | Price per Sq Ft |
|---|---|---|---|---|
| 11/13/2025 11/13/25 | Price Changed | $330,000 | 0.0% | -- |
| 11/13/2025 11/13/25 | For Sale | $330,000 | -2.7% | -- |
| 10/30/2025 10/30/25 | Pending | -- | -- | -- |
| 10/10/2025 10/10/25 | Price Changed | $339,000 | -5.6% | -- |
| 09/10/2025 09/10/25 | For Sale | $359,000 | -- | -- |
Source: Carolina Smokies Association of REALTORS®
MLS Number: 26042123
APN: 6581880145
- 36 Halfway Back Ln
- 36 & 29 Halfway Back Ln
- 129 Skeenah Rd
- 0 Scenic Ridge Cir
- Lot 1 Sunset Mountain Estates
- Lot 47 Scenic Ridge Cir
- Lot 45 Scenic Ridge Cir
- Lot 41 Scenic Ridge Cir
- Lot 31 Scenic Ridge Cir
- Lot 32 Scenic Ridge Cir
- Lot 27 Scenic Ridge Cir
- Lot 25 Scenic Ridge Cir
- Lot 46 Scenic Ridge Cir
- TBD S Macon Ct
- Lot 42 Scenic Ridge Cir
- Lot 30 Scenic Ridge Cir
- Lot 6 Sunset Mountain Estate
- Lot 3 Autumn Trail
- 126 Tisit Dr
- 630 Fox Hollow Cir
- 21 Staghorn Point
- 35 Misty Meadow Ln
- 289 Sutton Ln
- 154 Mashburn Branch Cove Rd
- 966 Gibson Rd
- 72 Golfview Dr
- 85 Maple St
- 170 Hawks Ridge Creekside Dr
- 103C Willow View Dr
- 527 Mountainside Dr
- 325 Reynolds Farm Rd
- 33 T and Ln E
- 328 Possum Trot Trail
- 160 Marsen Knob Dr
- 21 Switchback
- 608 Flowers Gap Rd
- 312 Overlook Ridge Rd Unit ID1065699P
- 623 Buggy Barn Rd Unit ID1352860P
- 826 Summit Ridge Rd
- 960 Robbins Rd
