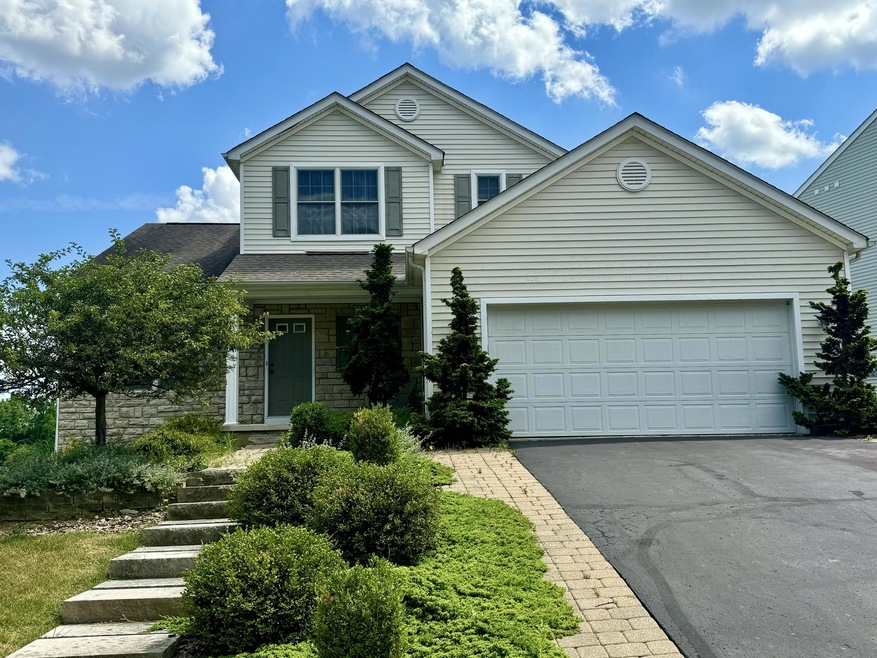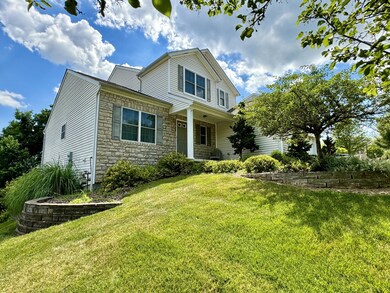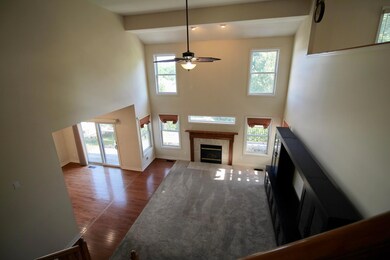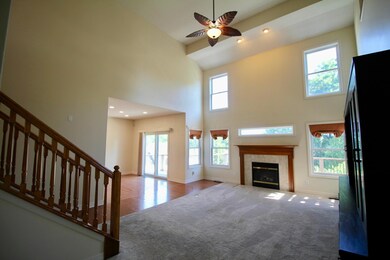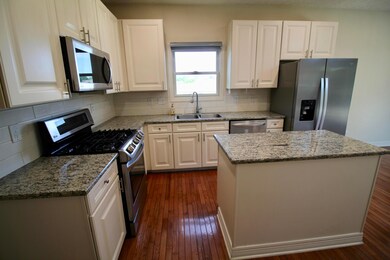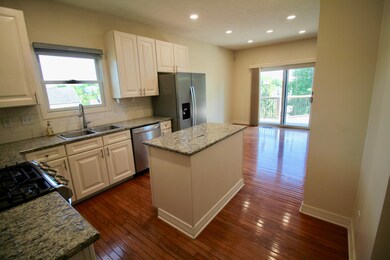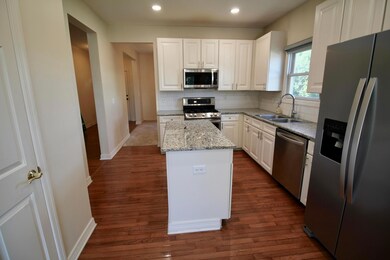
2497 Crestview Woods Dr Newark, OH 43055
Highlights
- Deck
- Main Floor Primary Bedroom
- Great Room
- Granville Elementary School Rated A-
- Loft
- Patio
About This Home
As of August 2024Welcome home to this wonderfully maintained Park Trails home in Granville Schools. Large two story great room with expansive windows and abundant natural light. First floor primary bedroom with walk-in closet and ensuite bath with large soaking tub. Two bedrooms, full bath, plus loft bonus space upstairs (could be closed in for 4th bedroom). Large back deck/accessible from the primary suite and living area. Full basement with walk-out to landscaped yard backing to neighborhood wooded green space. Range, dishwasher, and microwave 2016, Refrigerator 2022.
Last Agent to Sell the Property
Keller Williams Greater Cols License #423379 Listed on: 07/05/2024

Home Details
Home Type
- Single Family
Est. Annual Taxes
- $5,193
Year Built
- Built in 2004
Lot Details
- 0.25 Acre Lot
- Sloped Lot
HOA Fees
- $18 Monthly HOA Fees
Parking
- 2 Car Garage
Home Design
- Block Foundation
- Vinyl Siding
- Stone Exterior Construction
Interior Spaces
- 2,804 Sq Ft Home
- 2-Story Property
- Gas Log Fireplace
- Insulated Windows
- Great Room
- Loft
- Basement
- Recreation or Family Area in Basement
- Laundry on main level
Kitchen
- Gas Range
- Microwave
- Dishwasher
Flooring
- Carpet
- Ceramic Tile
- Vinyl
Bedrooms and Bathrooms
- 3 Bedrooms | 1 Primary Bedroom on Main
- Garden Bath
Outdoor Features
- Deck
- Patio
Utilities
- Forced Air Heating and Cooling System
- Heating System Uses Gas
Community Details
- Association Phone (614) 766-6500
- Rpm HOA
Listing and Financial Details
- Assessor Parcel Number 056-042264-00.246
Ownership History
Purchase Details
Home Financials for this Owner
Home Financials are based on the most recent Mortgage that was taken out on this home.Purchase Details
Home Financials for this Owner
Home Financials are based on the most recent Mortgage that was taken out on this home.Purchase Details
Home Financials for this Owner
Home Financials are based on the most recent Mortgage that was taken out on this home.Purchase Details
Similar Homes in Newark, OH
Home Values in the Area
Average Home Value in this Area
Purchase History
| Date | Type | Sale Price | Title Company |
|---|---|---|---|
| Warranty Deed | $442,000 | Cbus Title | |
| Deed | -- | -- | |
| Survivorship Deed | $248,900 | Alliance Title | |
| Warranty Deed | -- | -- |
Mortgage History
| Date | Status | Loan Amount | Loan Type |
|---|---|---|---|
| Open | $371,280 | New Conventional | |
| Previous Owner | $80,000 | Credit Line Revolving | |
| Previous Owner | $138,000 | New Conventional | |
| Previous Owner | $125,000 | No Value Available | |
| Previous Owner | -- | No Value Available | |
| Previous Owner | $31,995 | Unknown | |
| Previous Owner | $199,060 | Unknown |
Property History
| Date | Event | Price | Change | Sq Ft Price |
|---|---|---|---|---|
| 03/27/2025 03/27/25 | Off Market | $250,000 | -- | -- |
| 08/07/2024 08/07/24 | Sold | $442,000 | +0.5% | $158 / Sq Ft |
| 07/05/2024 07/05/24 | For Sale | $439,900 | +76.0% | $157 / Sq Ft |
| 12/14/2016 12/14/16 | Sold | $250,000 | -10.0% | $89 / Sq Ft |
| 11/14/2016 11/14/16 | Pending | -- | -- | -- |
| 09/02/2016 09/02/16 | For Sale | $277,900 | -- | $99 / Sq Ft |
Tax History Compared to Growth
Tax History
| Year | Tax Paid | Tax Assessment Tax Assessment Total Assessment is a certain percentage of the fair market value that is determined by local assessors to be the total taxable value of land and additions on the property. | Land | Improvement |
|---|---|---|---|---|
| 2024 | $12,806 | $123,940 | $28,000 | $95,940 |
| 2023 | $5,193 | $122,640 | $28,000 | $94,640 |
| 2022 | $5,232 | $96,570 | $25,030 | $71,540 |
| 2021 | $5,326 | $96,570 | $25,030 | $71,540 |
| 2020 | $5,281 | $96,570 | $25,030 | $71,540 |
| 2019 | $5,126 | $87,400 | $19,250 | $68,150 |
| 2018 | $5,314 | $0 | $0 | $0 |
| 2017 | $5,297 | $0 | $0 | $0 |
| 2016 | $5,317 | $0 | $0 | $0 |
| 2015 | $5,320 | $0 | $0 | $0 |
| 2014 | $9,214 | $0 | $0 | $0 |
| 2013 | $5,270 | $0 | $0 | $0 |
Agents Affiliated with this Home
-
Katie Richards

Seller's Agent in 2024
Katie Richards
Keller Williams Greater Cols
(740) 587-4983
32 in this area
84 Total Sales
-
Brian Conrad
B
Buyer's Agent in 2024
Brian Conrad
Coldwell Banker Realty
(614) 519-4073
1 in this area
5 Total Sales
-
J
Seller's Agent in 2016
Joanne Breitmayer
Coldwell Banker Realty
-
Ron Kendle

Buyer's Agent in 2016
Ron Kendle
RE/MAX
(614) 578-0260
26 in this area
272 Total Sales
Map
Source: Columbus and Central Ohio Regional MLS
MLS Number: 224022004
APN: 056-042264-00.246
- 511 Greenwood Loop
- 307 Timberland View Dr
- 1112 Cherry Valley Rd SE
- 252 Park Trails Ct
- 250 Willow Bend Dr
- 263 Timber Hearth Ct
- 210 Shannon Ln
- Wellington Plan at Willow Bend
- Barclay Plan at Willow Bend
- Richmond Plan at Willow Bend
- Hartly Plan at Willow Bend
- Palmer Plan at Willow Bend
- Bradford Plan at Willow Bend
- Claymont Plan at Willow Bend
- Manchester Plan at Willow Bend
- Brentwood Plan at Willow Bend
- 266 Willow Bend Dr
- 243 Willow Bend Dr
- 225 Willow Bend Dr
- 121 Wicklow Dr
