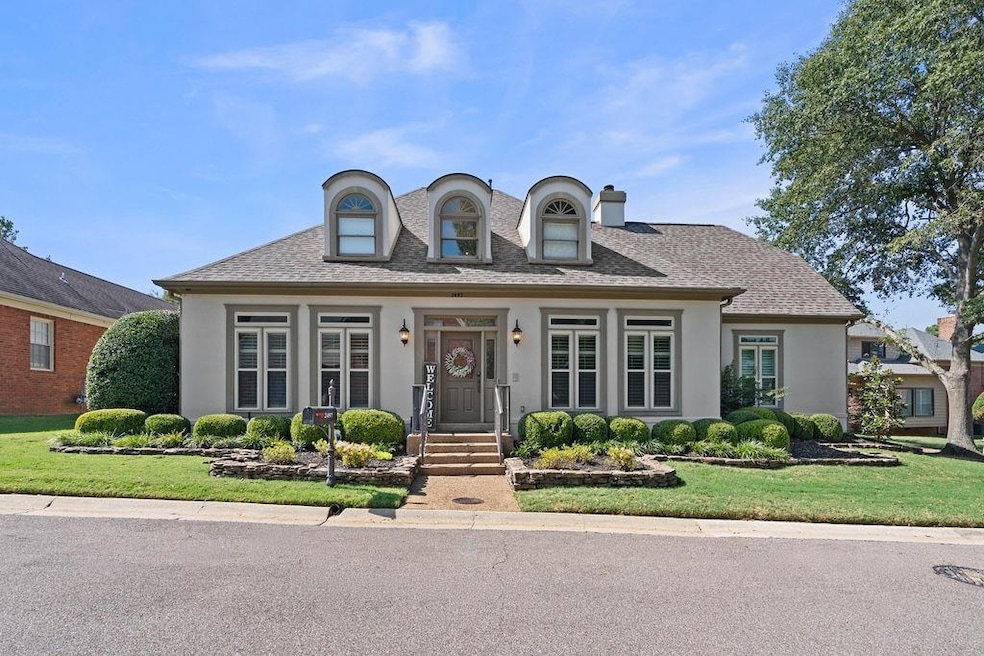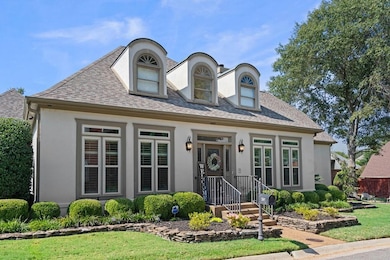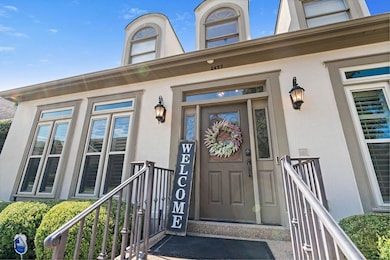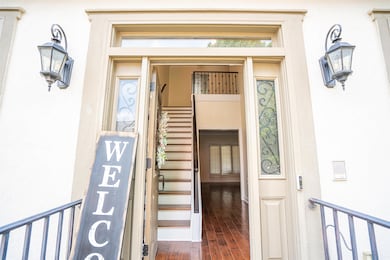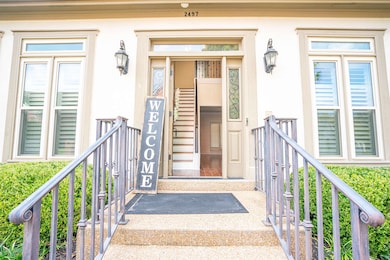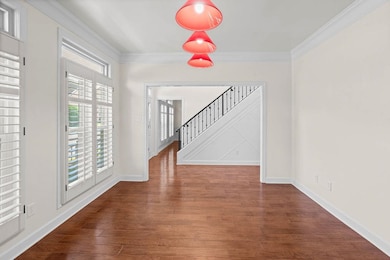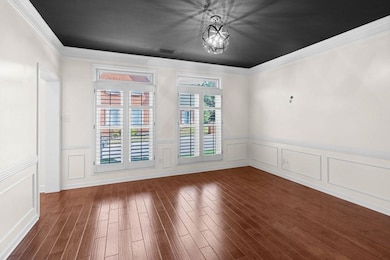2497 Eagleridge Ln Cordova, TN 38016
Cordova NeighborhoodEstimated payment $2,558/month
Highlights
- On Golf Course
- Gated Parking
- Two Primary Bathrooms
- In Ground Pool
- Two Primary Bedrooms
- Contemporary Architecture
About This Home
This is luxury at its finest—a family’s dream home that checks every box. Nestled in the highly sought-after gated Eagle Ridge community, adjacent to Colonial Country Club and Golf Course, this gem blends beauty, comfort, and recreation. You are in luck—you’ve hit the jackpot! This home is back on the market due to buyer financing, no fault of the sellers, and has already been appraised. Highlights include a private pool, brand-new flooring, new roof, new AC unit, and a new irrigation system. The patio with motorized screens is a dream retreat, perfect for year-round indoor/outdoor living. With two master bedrooms, updated kitchen and bathrooms, impeccable landscaping, and timeless curb appeal, this walk-in masterpiece breathes love, warmth, comfort, and glam—waiting for the perfect family!
Home Details
Home Type
- Single Family
Est. Annual Taxes
- $2,442
Year Built
- Built in 1986
Lot Details
- 8,276 Sq Ft Lot
- Lot Dimensions are 76x100
- On Golf Course
- Wood Fence
- Landscaped
- Sprinklers on Timer
- Wooded Lot
- Few Trees
HOA Fees
- $83 Monthly HOA Fees
Home Design
- Contemporary Architecture
Interior Spaces
- 3,000-3,199 Sq Ft Home
- 3,060 Sq Ft Home
- 1.5-Story Property
- 1 Fireplace
- Separate Formal Living Room
- Dining Room
- Keeping Room
- Eat-In Kitchen
- Wood Flooring
- Washer and Dryer Hookup
Bedrooms and Bathrooms
- 4 Bedrooms | 1 Primary Bedroom on Main
- Double Master Bedroom
- Remodeled Bathroom
- Two Primary Bathrooms
- Whirlpool Bathtub
- Bathtub With Separate Shower Stall
Parking
- 2 Car Garage
- Front Facing Garage
- Garage Door Opener
- Gated Parking
Pool
- In Ground Pool
- Pool Equipment or Cover
Additional Features
- Covered Patio or Porch
- Central Heating and Cooling System
Community Details
- Eagleridge Pud Outline Final Plan Subdivision
- Property managed by Eagleridge Associati
- Mandatory home owners association
Listing and Financial Details
- Assessor Parcel Number 096517 F00038
Map
Home Values in the Area
Average Home Value in this Area
Tax History
| Year | Tax Paid | Tax Assessment Tax Assessment Total Assessment is a certain percentage of the fair market value that is determined by local assessors to be the total taxable value of land and additions on the property. | Land | Improvement |
|---|---|---|---|---|
| 2025 | $2,442 | $85,425 | $17,500 | $67,925 |
| 2024 | $2,442 | $72,025 | $11,675 | $60,350 |
| 2023 | $4,388 | $72,025 | $11,675 | $60,350 |
| 2022 | $4,388 | $72,025 | $11,675 | $60,350 |
| 2021 | $2,485 | $72,025 | $11,675 | $60,350 |
| 2020 | $3,141 | $43,350 | $11,200 | $32,150 |
| 2019 | $1,385 | $43,350 | $11,200 | $32,150 |
| 2018 | $1,385 | $43,350 | $11,200 | $32,150 |
| 2017 | $1,418 | $43,350 | $11,200 | $32,150 |
| 2016 | $2,147 | $49,125 | $0 | $0 |
| 2014 | $2,147 | $49,125 | $0 | $0 |
Property History
| Date | Event | Price | List to Sale | Price per Sq Ft | Prior Sale |
|---|---|---|---|---|---|
| 11/23/2025 11/23/25 | Pending | -- | -- | -- | |
| 11/18/2025 11/18/25 | Price Changed | $430,000 | -3.4% | $143 / Sq Ft | |
| 10/30/2025 10/30/25 | Price Changed | $445,000 | -1.1% | $148 / Sq Ft | |
| 10/07/2025 10/07/25 | Price Changed | $450,000 | -4.3% | $150 / Sq Ft | |
| 09/22/2025 09/22/25 | For Sale | $470,000 | +22.1% | $157 / Sq Ft | |
| 12/10/2021 12/10/21 | Sold | $385,000 | 0.0% | $128 / Sq Ft | View Prior Sale |
| 11/01/2021 11/01/21 | Pending | -- | -- | -- | |
| 10/08/2021 10/08/21 | For Sale | $385,000 | -- | $128 / Sq Ft |
Source: Memphis Area Association of REALTORS®
MLS Number: 10206230
APN: 09-6517-F0-0038
- 2461 Eagleridge Ln
- 8534 Geiberger Dr
- 8607 Geiberger Dr
- 8599 Geiberger Dr
- 8633 Loxley Fwy
- 8749 Abbotsbury Place N
- 2375 Cherry Spring Cove
- 8699 Cherry Spring Dr
- 8425 Brownstone Ln Unit 50
- 2265 Easton Dr
- 8405 Brownstone Ln Unit 56
- 2329 Foxmoor Ln Unit 7
- 8876 Eatonwick Dr
- 8910 Carrollwood Ln E
- 2185 Littlemore Dr
- 8924 Ludgate Place W
- 2231 Tidmington Dr
- 8446 Chippingham Dr
- 8716 Grandbury Place
- 2380 Penbrook Fwy
