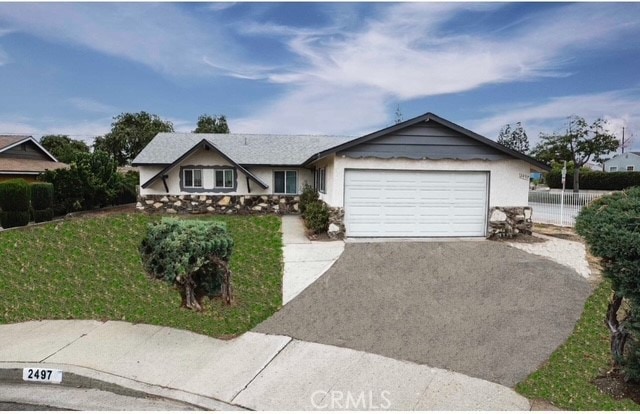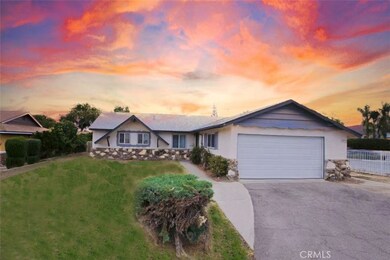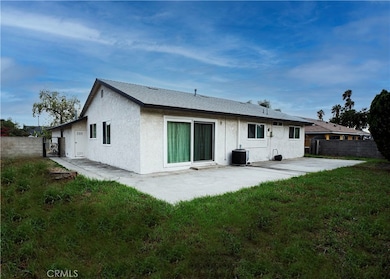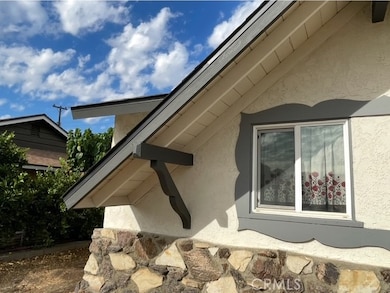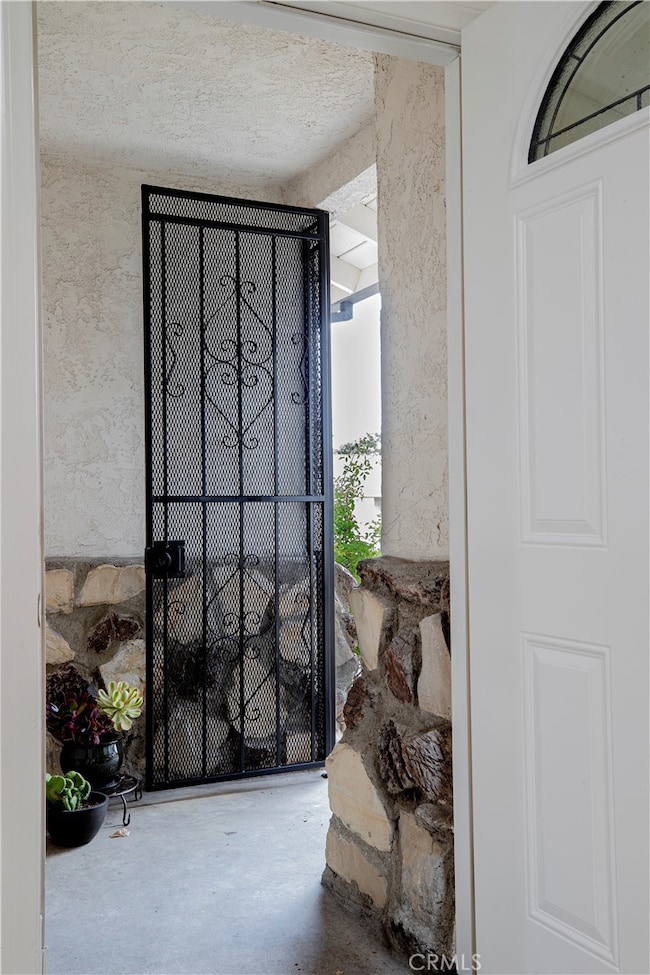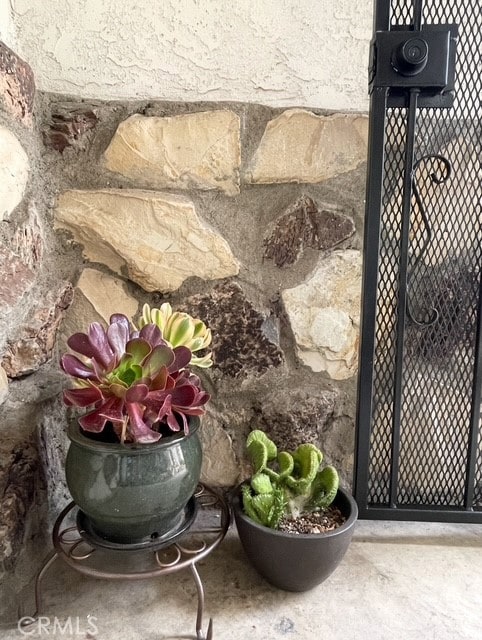2497 Logan St Pomona, CA 91767
Pomona Valley NeighborhoodEstimated payment $4,289/month
Highlights
- View of Trees or Woods
- Open Floorplan
- Private Yard
- Updated Kitchen
- Granite Countertops
- No HOA
About This Home
Elegant & Updated Home on the Border of Claremont and North Pomona. Welcome to 2497 Logan Street, a charming and affordable single-family residence ideally situated on the border of North Pomona and the prestigious City of Claremont. Surrounded by beautiful Claremont neighborhoods, this home offers the perfect blend of comfort, convenience, and community — truly a location where you can go everywhere with ease. Prime Location: Just minutes from top educational institutions — Pomona College (4 min), Keck Graduate Institute (2 min), Claremont Graduate University (5 min), Western University of Health Sciences (9 min), University of La Verne (9 min), Cal Poly Pomona (12 min), and Mt. San Antonio College (17 min). Shopping & Entertainment: Enjoy quick access to Claremont Village (4 min), Montclair Place (7 min), Walmart (3 min), Costco (7 min), Fairplex (10 min), and Ontario Mills (17 min). Transportation: Conveniently close to Metrolink Claremont Station (5 min), Metro Rail Pomona North (6 min), and within easy reach of Ontario International Airport (16 min) and LAX (67 min). Civic & Community Amenities: Minutes from Claremont City Hall & Library (6 min), Pomona City Hall (10 min), Montclair City Hall (8 min), and La Verne City Hall (9 min). Recent Upgrades: This well-maintained home underwent remodeling in 2013 and 2025, featuring a new roof (2022), a new tankless water heater (2025), an upgrade from a 100-amp to a 200-amp electric panel, and a 240-volt circuit installation for Charge Ready Home (2025), as well as a new garbage disposal (2025). Fresh interior and exterior paint, new window coverings, new faucets, new garage side door, doorbell, and sprinkler timer add a fresh, move-in-ready touch. Interior Highlights: An open floor plan with neutral colors creates a bright and versatile living space — a perfect canvas for your personal style and creativity. Whether you prefer a modern redesign or simply enjoy its clean, simple charm, this home is ready to welcome its next owner.
Listing Agent
Lillian Lin
HOMEQUEST REAL ESTATE Brokerage Phone: 909-706-5460 License #01982878 Listed on: 10/02/2025
Home Details
Home Type
- Single Family
Year Built
- Built in 1959
Lot Details
- 7,427 Sq Ft Lot
- Cul-De-Sac
- East Facing Home
- Wrought Iron Fence
- Block Wall Fence
- Fence is in fair condition
- Irregular Lot
- Sprinklers Throughout Yard
- Private Yard
- Lawn
- Back and Front Yard
- Density is up to 1 Unit/Acre
Parking
- 2 Car Attached Garage
- Parking Available
- Front Facing Garage
- Driveway
Property Views
- Woods
- Mountain
- Neighborhood
Home Design
- Entry on the 1st floor
- Turnkey
- Permanent Foundation
- Fire Rated Drywall
- Shingle Roof
- Stucco
Interior Spaces
- 1,734 Sq Ft Home
- 1-Story Property
- Open Floorplan
- Crown Molding
- Recessed Lighting
- Drapes & Rods
- French Mullion Window
- Window Screens
- French Doors
- Living Room
- Storage
Kitchen
- Updated Kitchen
- Eat-In Kitchen
- Gas Range
- Range Hood
- Dishwasher
- Granite Countertops
- Disposal
Flooring
- Laminate
- Tile
Bedrooms and Bathrooms
- 4 Main Level Bedrooms
- Remodeled Bathroom
- 2 Full Bathrooms
- Bathtub with Shower
Laundry
- Laundry Room
- Laundry in Garage
- Washer and Gas Dryer Hookup
Home Security
- Window Bars
- Carbon Monoxide Detectors
- Fire and Smoke Detector
Accessible Home Design
- No Interior Steps
- More Than Two Accessible Exits
- Accessible Parking
Outdoor Features
- Patio
- Exterior Lighting
- Rain Gutters
Location
- Suburban Location
Utilities
- Central Heating and Cooling System
- Tankless Water Heater
- Gas Water Heater
- Central Water Heater
Listing and Financial Details
- Tax Lot 211
- Tax Tract Number 20848
- Assessor Parcel Number 8317002016
- $497 per year additional tax assessments
Community Details
Overview
- No Home Owners Association
Recreation
- Bike Trail
Map
Home Values in the Area
Average Home Value in this Area
Tax History
| Year | Tax Paid | Tax Assessment Tax Assessment Total Assessment is a certain percentage of the fair market value that is determined by local assessors to be the total taxable value of land and additions on the property. | Land | Improvement |
|---|---|---|---|---|
| 2025 | $4,797 | $368,849 | $219,914 | $148,935 |
| 2024 | $4,797 | $361,617 | $215,602 | $146,015 |
| 2023 | $4,702 | $354,527 | $211,375 | $143,152 |
| 2022 | $4,629 | $347,577 | $207,231 | $140,346 |
| 2021 | $4,521 | $340,763 | $203,168 | $137,595 |
| 2019 | $4,618 | $330,658 | $197,143 | $133,515 |
| 2018 | $4,235 | $324,176 | $193,278 | $130,898 |
| 2016 | $3,970 | $311,590 | $185,774 | $125,816 |
| 2015 | $3,936 | $306,911 | $182,984 | $123,927 |
| 2014 | $3,911 | $300,900 | $179,400 | $121,500 |
Property History
| Date | Event | Price | List to Sale | Price per Sq Ft | Prior Sale |
|---|---|---|---|---|---|
| 12/16/2025 12/16/25 | For Rent | $3,300 | 0.0% | -- | |
| 12/08/2025 12/08/25 | Price Changed | $749,000 | +98712.7% | $432 / Sq Ft | |
| 10/02/2025 10/02/25 | For Sale | $758 | -99.7% | $0 / Sq Ft | |
| 09/27/2013 09/27/13 | Sold | $300,888 | +0.3% | $174 / Sq Ft | View Prior Sale |
| 08/16/2013 08/16/13 | Pending | -- | -- | -- | |
| 07/23/2013 07/23/13 | For Sale | $300,000 | -- | $173 / Sq Ft |
Purchase History
| Date | Type | Sale Price | Title Company |
|---|---|---|---|
| Grant Deed | -- | None Available | |
| Grant Deed | $301,000 | Lawyers Title |
Mortgage History
| Date | Status | Loan Amount | Loan Type |
|---|---|---|---|
| Previous Owner | $225,666 | New Conventional |
Source: California Regional Multiple Listing Service (CRMLS)
MLS Number: CV25230399
APN: 8317-002-016
- 1083 Del Norde Ave
- 2360 Lovejoy St
- 2405 Highland Pines Rd
- 960 E Bonita Ave Unit 125
- 2410 N Towne Ave
- 2410 N Towne Ave Unit 37
- 2410 N Towne Ave Unit 63
- 1924 -1926 Royalty Dr
- 630 W 1st St
- 1064 E La Verne Ave
- 2229 Larchmont St
- 267 Olive St
- 260 Olive St
- 2401 N Towne Ave
- 797 Plum Ln
- 121 N Town Ave
- 151 Towns Ave
- 2196 Stocker St
- 489 W 6th St
- 738 Ash Ln
- 915 W Arrow Hwy Unit 5
- 576 Geneva Ave
- 284 N Carnegie Ave
- 2410 N Towne Ave Unit 21
- 615 W 1st St
- 2772 Crimson Way
- 767 Baylor Ave
- 761 Baylor Ave
- 751 Baylor Ave
- 600 Asbury St
- 550 Bucknell Ave
- 2710 N Towne Ave
- 410 S Indian Hill Blvd
- 450 Saint Augustine Ave
- 516 S Indian Hill Blvd
- 128 Yale Ave
- 2886 Foxtail Way
- 123 W Green St
- 2827 Providence Way
- 1511 Ledgestone Ln
