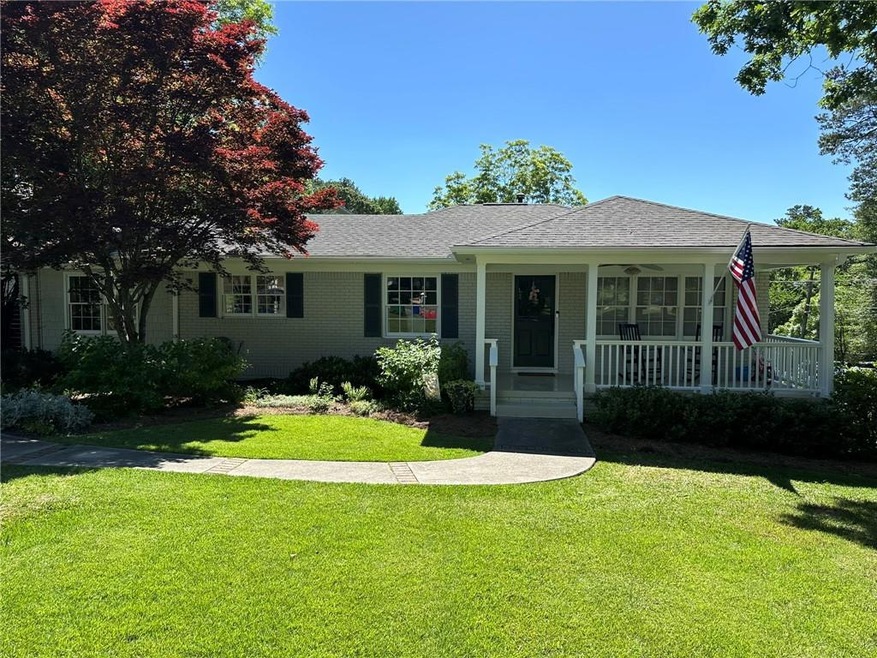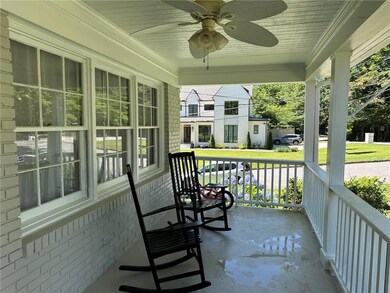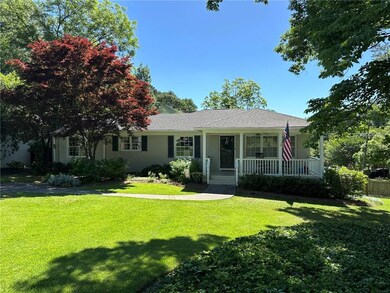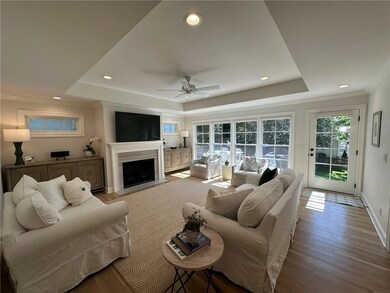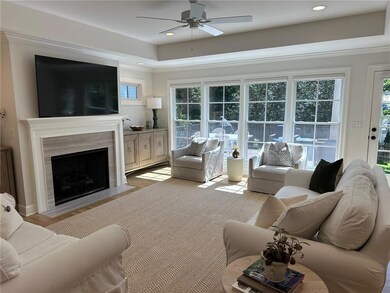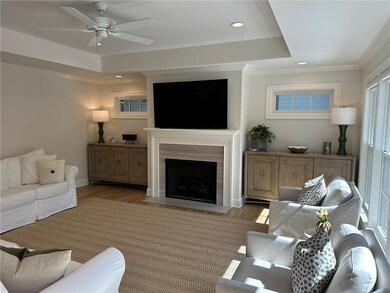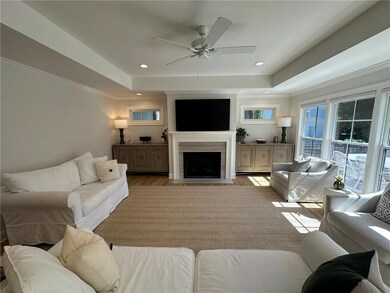2497 Thompson Rd NE Atlanta, GA 30319
Drew Valley NeighborhoodHighlights
- Deck
- Ranch Style House
- Corner Lot
- Property is near public transit
- Wood Flooring
- Stone Countertops
About This Home
A Drew Valley “Classic Diamond,” this Brookhaven 2 Bedroom 2 Bath Huge Corner Lot Bungalow is calling you to “Come Home!” (For Qualifications, please read this in its entirety.) This meticulously maintained home is the perfect place for the sought-after public schools; Ashford Park Elementary, Chamblee Middle School, and Chamblee Charter High School are the places you want your children to be. The home has a recent huge Family Room with a Fireplace, but also has what could be a separate Playroom or Home Office! The Primary Bedroom is large enough for a king-size bed and has tons of closets, including an extra room that could be another closet that is currently being used as a nursery. A formal Living Room and Separate Dining Room are just what you ordered for Entertainment! The large rocking chair on the front porch is just the place to be with a cool drink after a long day of work. The backyard is the perfect playground for the young and old, with so much room to run or have a touch football game this fall while everyone cheers you on from the big deck off the new family room!! A large basement below to store that extra stuff is available!! Don’t forget! The first day of school is August 4th. Qualifications (effective June 1, 2025): A Credit Score of 680+, the minimum Security Deposit equals 1 Month’s Rent. Credit Scores 650-679, The security deposit equals 2 Months' Rent. No "Open Collections" OR "Charge Offs." Verifiable Employment. Minimum Annual Income $163,800+ (3.5 times the rent or greater). All individuals over 18 living in the home must submit to the lease application screening process, even if they are not financially responsible, as there is a criminal background component. Pet restrictions. LIMITED to 1 SMALL DOG OR CAT. NO REPTILES, FISH, OR OTHER EXOTIC ANIMALS. Other terms and conditions may apply. If you are declined or another qualified applicant is accepted, there are no refunds.
Home Details
Home Type
- Single Family
Est. Annual Taxes
- $8,137
Year Built
- Built in 1951
Lot Details
- 0.3 Acre Lot
- Lot Dimensions are 150 x 65
- Fenced
- Corner Lot
Home Design
- Ranch Style House
- Composition Roof
- Shingle Siding
- Cement Siding
- Four Sided Brick Exterior Elevation
Interior Spaces
- 1,960 Sq Ft Home
- Family Room
- Formal Dining Room
- Home Office
Kitchen
- Eat-In Kitchen
- Gas Range
- Microwave
- Dishwasher
- Stone Countertops
- White Kitchen Cabinets
- Disposal
Flooring
- Wood
- Carpet
Bedrooms and Bathrooms
- 2 Main Level Bedrooms
- Walk-In Closet
- 2 Full Bathrooms
- Bathtub and Shower Combination in Primary Bathroom
Laundry
- Laundry Room
- Laundry on main level
Unfinished Basement
- Partial Basement
- Exterior Basement Entry
Parking
- 2 Parking Spaces
- Driveway
Accessible Home Design
- Accessible Entrance
Outdoor Features
- Deck
- Front Porch
Location
- Property is near public transit
- Property is near shops
Schools
- Ashford Park Elementary School
- Chamblee Middle School
- Chamblee Charter High School
Utilities
- Forced Air Heating and Cooling System
- Heating System Uses Natural Gas
- Phone Available
- Cable TV Available
Listing and Financial Details
- $395 Move-In Fee
- 12 Month Lease Term
- $100 Application Fee
- Assessor Parcel Number 18 237 06 005
Community Details
Overview
- Application Fee Required
- Drew Valley Subdivision
Amenities
- Restaurant
Recreation
- Park
Pet Policy
- Call for details about the types of pets allowed
Map
Source: First Multiple Listing Service (FMLS)
MLS Number: 7590293
APN: 18-237-06-005
- 1596 Fearn Cir NE
- 1563 Dresden Dr NE
- 1653 Wayland Cir NE
- 1677 Wayland Cir NE
- 1459 Village Park Ct NE
- 1377 Village Park Dr NE
- 1631 Dresden Dr NE
- 1710 Wayland Cir NE
- 1430 Dresden Dr NE Unit 225
- 1430 Dresden Dr NE Unit 215
- 1430 Dresden Dr NE Unit 200
- 2385 Nesbitt Dr NE
- 1446 Wilford Dr NE
- 1418 Dresden Dr NE Unit 385
- 1690 Cotswold Dr NE
