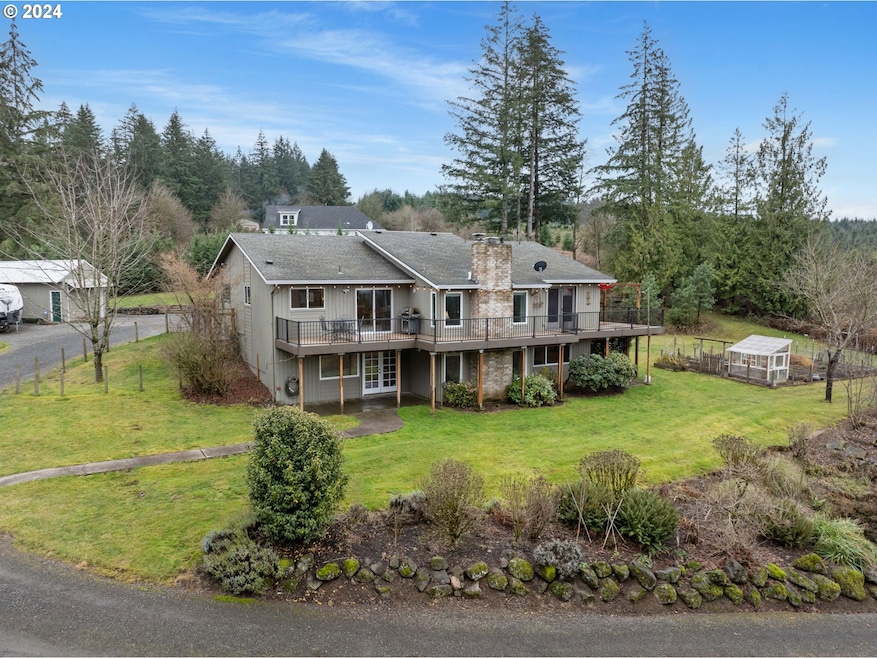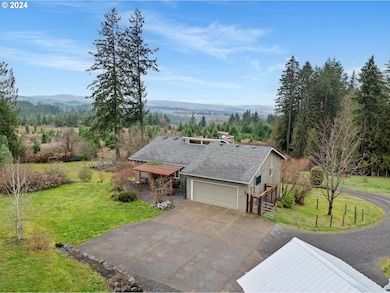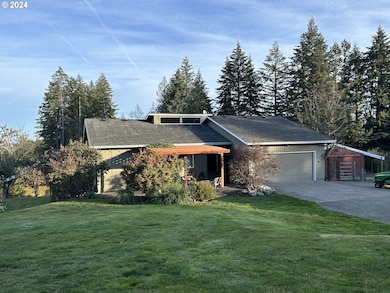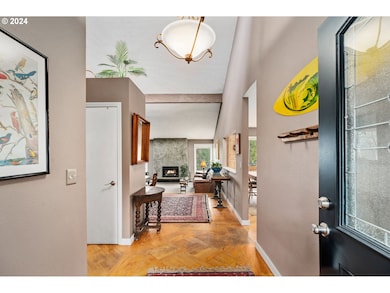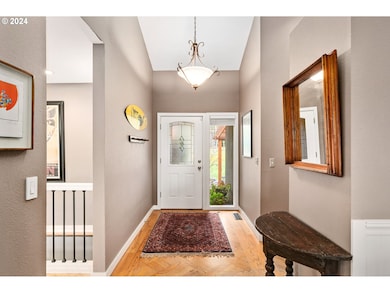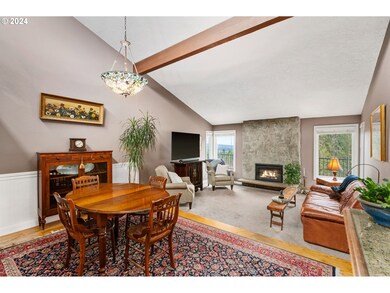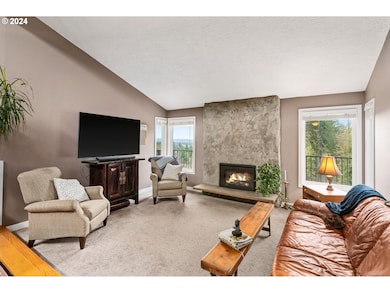This is the one: your own private retreat in the Chehalem mountains of Washington County’s Wine Country, but still drivable to work and city amenities. Wrap around deck and views from every part of the house will take your breath away, from the mountain range you can see before you even get out of bed, to sitting around your fire pit under the night sky, and no city lights to interfere with the stars’ dazzle. Hot tub, two fenced (because you will have deer) garden areas with raised beds, a true greenhouse, red barn with loft, pasture area and perimeter/cross fencing, solar/battery powered security gate, and your own private hiking paths, including down to Fir Clearing Creek. The house itself is stylish (check out the pictures!), modern, and designed for easy living, with lots of storage and good spaces for people to spread out and do their own thing. There’s a media room downstairs with a cozy fireplace (and more views), plus an office, plus a huge bonus space that could be used for exercise equipment, pool table, music practice, or? The bonus space has more lovely views and French doors leading to a covered patio. Your guests will enjoy the privacy of the downstairs bedroom and bathroom, and they will be very impressed by the view from their bedroom’s large windows. If you have dogs, the house is already set up for them to access their run and kennel without having to bother you. If you enjoy gardening (or just eating), you will be inheriting producing apple, almond, cherry, and pear trees, plus blueberries, Obsidian thornless blackberries, and asparagus beds. Vaulted, beamed ceilings with tons of natural light, corner windows, his and her closets, custom walk-in shower, separate shop or third garage, front pergola has honeysuckle and night blooming jasmine. Life is good!

