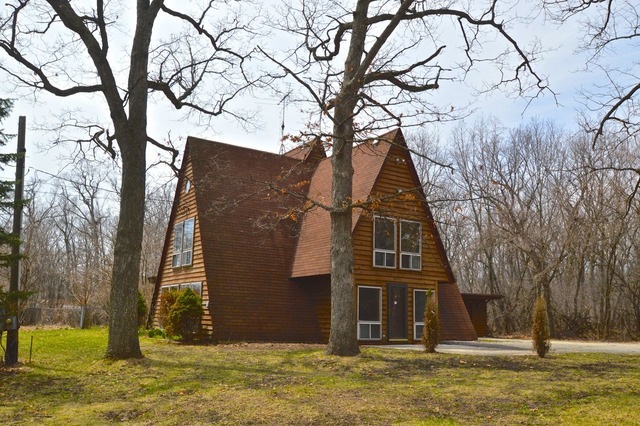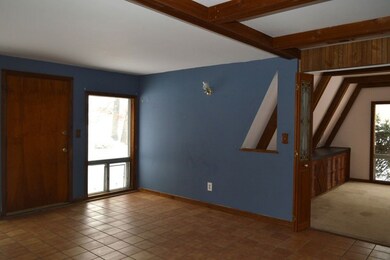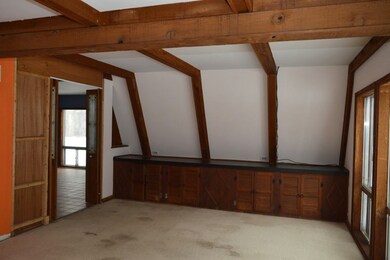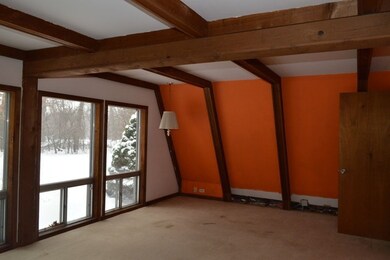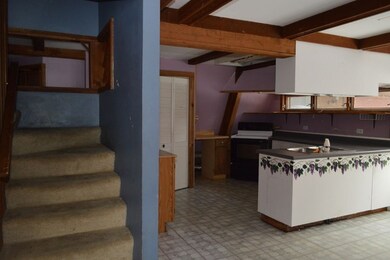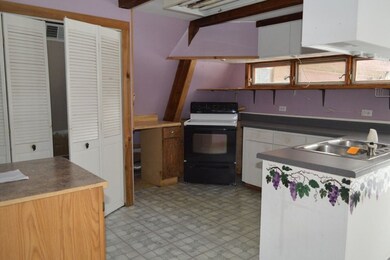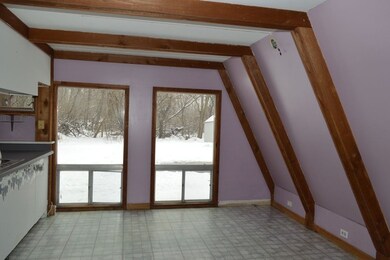
24975 W Morey Ln Lake Villa, IL 60046
Monaville NeighborhoodEstimated Value: $305,000 - $401,000
Highlights
- A-Frame Home
- Attached Garage
- Forced Air Heating and Cooling System
- Wooded Lot
- Breakfast Bar
About This Home
As of October 2014This A-frame is located on almost 1 acre, surrounded by nature on semi-private lot! This is a FannieMae HomePath property.
Last Listed By
Jane Hawkins
Coldwell Banker Residential Brokerage Listed on: 02/17/2014
Home Details
Home Type
- Single Family
Est. Annual Taxes
- $7,422
Year Built
- 1965
Lot Details
- 0.92
Parking
- Attached Garage
- Driveway
- Parking Included in Price
- Garage Is Owned
Home Design
- A-Frame Home
- Slab Foundation
- Asphalt Shingled Roof
- Cedar
Utilities
- Forced Air Heating and Cooling System
- Heating System Uses Gas
- Well
Additional Features
- Breakfast Bar
- Wooded Lot
Listing and Financial Details
- Homeowner Tax Exemptions
Ownership History
Purchase Details
Home Financials for this Owner
Home Financials are based on the most recent Mortgage that was taken out on this home.Purchase Details
Purchase Details
Home Financials for this Owner
Home Financials are based on the most recent Mortgage that was taken out on this home.Purchase Details
Home Financials for this Owner
Home Financials are based on the most recent Mortgage that was taken out on this home.Similar Homes in the area
Home Values in the Area
Average Home Value in this Area
Purchase History
| Date | Buyer | Sale Price | Title Company |
|---|---|---|---|
| Carter Vincent T | $92,500 | Greater Illinois Title Co | |
| Federal National Mortgage Association | -- | None Available | |
| Hiltibran Jon G | $192,000 | First American Title | |
| Langhorst Lee R | -- | -- |
Mortgage History
| Date | Status | Borrower | Loan Amount |
|---|---|---|---|
| Previous Owner | Carter Vincent T | $117,879 | |
| Previous Owner | Hiltibran Jon | $35,000 | |
| Previous Owner | Hiltibran Jon | $174,400 | |
| Previous Owner | Hiltibran Jon G | $21,500 | |
| Previous Owner | Hiltibran Jon G | $15,468 | |
| Previous Owner | Hiltibran Jon G | $172,800 | |
| Previous Owner | Langhorst Lee R | $132,000 |
Property History
| Date | Event | Price | Change | Sq Ft Price |
|---|---|---|---|---|
| 10/22/2014 10/22/14 | Sold | $92,500 | -19.5% | $36 / Sq Ft |
| 08/04/2014 08/04/14 | Pending | -- | -- | -- |
| 07/03/2014 07/03/14 | Price Changed | $114,900 | -9.5% | $44 / Sq Ft |
| 06/01/2014 06/01/14 | Price Changed | $126,900 | -9.3% | $49 / Sq Ft |
| 04/30/2014 04/30/14 | Price Changed | $139,900 | -3.5% | $54 / Sq Ft |
| 03/27/2014 03/27/14 | Price Changed | $144,900 | -9.4% | $56 / Sq Ft |
| 02/17/2014 02/17/14 | For Sale | $159,900 | -- | $62 / Sq Ft |
Tax History Compared to Growth
Tax History
| Year | Tax Paid | Tax Assessment Tax Assessment Total Assessment is a certain percentage of the fair market value that is determined by local assessors to be the total taxable value of land and additions on the property. | Land | Improvement |
|---|---|---|---|---|
| 2024 | $7,422 | $106,415 | $18,671 | $87,744 |
| 2023 | $7,453 | $94,023 | $16,497 | $77,526 |
| 2022 | $7,453 | $90,015 | $15,679 | $74,336 |
| 2021 | $7,100 | $83,618 | $14,565 | $69,053 |
| 2020 | $7,085 | $80,939 | $14,098 | $66,841 |
| 2019 | $7,293 | $77,788 | $13,549 | $64,239 |
| 2018 | $2,869 | $35,346 | $15,731 | $19,615 |
| 2017 | $2,732 | $34,403 | $15,311 | $19,092 |
| 2016 | $3,009 | $33,010 | $14,691 | $18,319 |
| 2015 | $2,886 | $67,506 | $13,721 | $53,785 |
| 2014 | $6,759 | $67,258 | $15,211 | $52,047 |
| 2012 | $7,354 | $67,582 | $15,284 | $52,298 |
Agents Affiliated with this Home
-
J
Seller's Agent in 2014
Jane Hawkins
Coldwell Banker Residential Brokerage
(501) 563-0521
1 Total Sale
-
Quin O'Brien

Buyer's Agent in 2014
Quin O'Brien
4 Sale Realty Advantage
(847) 298-4663
30 Total Sales
Map
Source: Midwest Real Estate Data (MRED)
MLS Number: MRD08540538
APN: 06-07-106-001
- 24570 W Blackcherry Ln
- 35976 N Fairfield Rd
- 24725 W Hawthorne Dr
- 25647 W Old Grand Ave
- 2146 Prairie Trail
- 852 Black Cherry Ln
- 35647 N Grove Ave
- 24823 W Clinton Ave
- 35611 N Grove Ave
- 25184 W Lake Shore Dr
- 24631 W Clinton Ave
- 930 N Fairfield Rd
- 36603 N Iola Ave
- 2272 Iroquois Ln
- 2366 Lotus Dr
- 904 Warrior St
- 25644 W Arcade Dr S
- 25564 W Arcade Dr N
- 619 Majestic Ln
- 35850 N Benjamin Ave
- 24975 W Morey Ln
- 36568 N Westmoor Ave
- 36494 N Westmoor Ave
- 24901 W Morey Ln
- 36466 N Westmoor Ave
- 36485 N Westmoor Ave
- 36569 N Westmoor Ave
- 36602 N Westmoor Ave
- 36449 N Westmoor Ave
- 36440 N Westmoor Ave
- 36490 N Westmoor Ave
- 25010 W Caine Rd
- 24845 W Morey Ln
- 36490 N Eastmoor Ave
- 36568 N Eastmoor Ave
- 36603 N Westmoor Ave
- 25066 W Caine Rd
- 24930 W Caine Rd
- 36644 N Westmoor Ave
- 36468 N Eastmoor Ave
