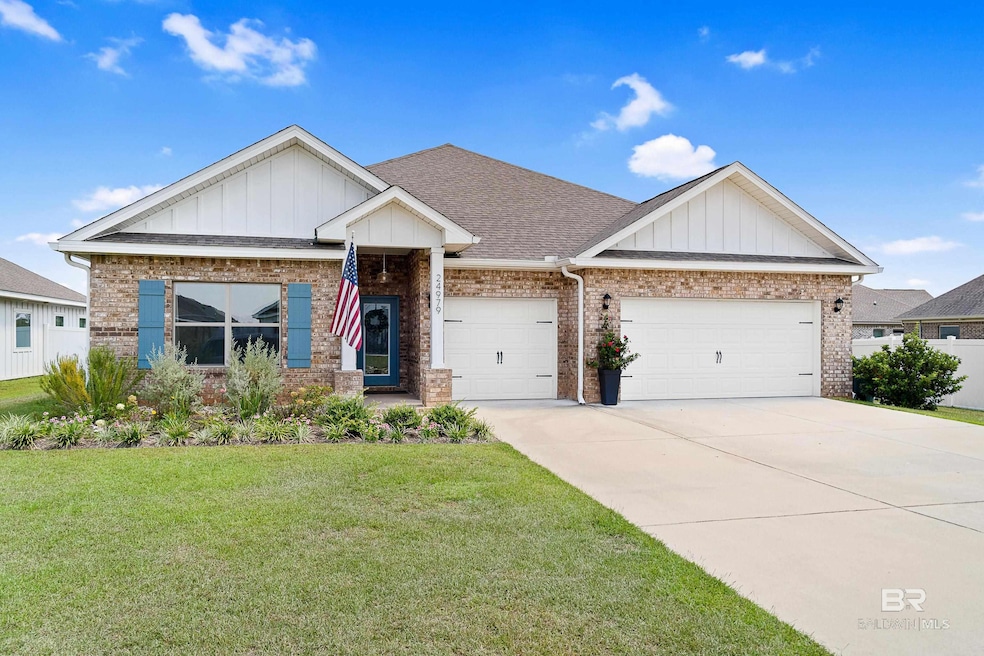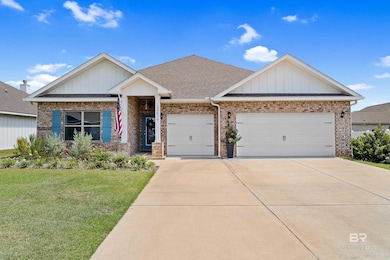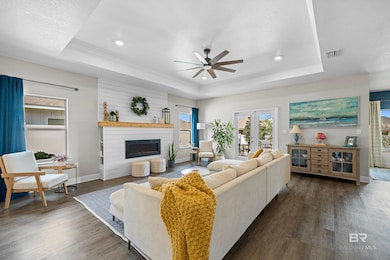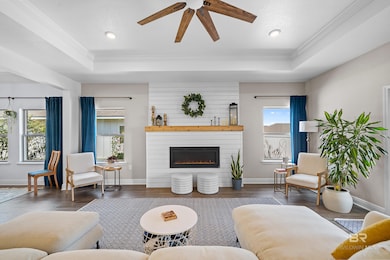24979 Spectacular Bid Loop Daphne, AL 36526
Estimated payment $2,665/month
Highlights
- Fitness Center
- Clubhouse
- 1 Fireplace
- Belforest Elementary School Rated A-
- Contemporary Architecture
- Community Pool
About This Home
Welcome home to this GOLD FORTIFIED, EXQUISITE 4 bedroom, 3.5 bath CAMDEN floorplan with 3-car garage!Enjoy the perfect balance of comfort, functionality, and location! This home is ideally situated within walking distance to the community pools and clubhouse!Step inside to discover an open concept living, dining, and kitchen area that’s ideal for entertaining. The gourmet kitchen features quartz countertops, designer painted soft-close shaker cabinets, granite island, and built-in stainless-steel appliances. The custom upgrades to this home are endless. Extended back patio with extensive landscaping upgrades, a gas line was added for BBQ, gutters are in place, a Wi-Fi controlled 4 zone sprinkler system, additional sealing of all exterior doors, including the garage door, and that is just on the exterior! Additional custom updates include upgraded quartz counter-tops, a whole-home water filtration system, custom shelving in multiple areas, and a custom fireplace in the living area! Do not miss out on this incredible home in Jubilee Farms! Buyer to verify all information during due diligence.
Listing Agent
Anchor South Property Services Brokerage Email: anchorsouthpropertyservices@gmail.com Listed on: 09/12/2025
Home Details
Home Type
- Single Family
Est. Annual Taxes
- $1,974
Year Built
- Built in 2021
Lot Details
- 9,888 Sq Ft Lot
- Lot Dimensions are 70 x 140
- Partially Fenced Property
- Sprinkler System
HOA Fees
- $109 Monthly HOA Fees
Home Design
- Contemporary Architecture
- Slab Foundation
- Composition Roof
- Concrete Fiber Board Siding
Interior Spaces
- 2,694 Sq Ft Home
- 1-Story Property
- 1 Fireplace
Kitchen
- Gas Range
- Microwave
- Dishwasher
- Disposal
Bedrooms and Bathrooms
- 4 Bedrooms
Home Security
- Home Security System
- Fire and Smoke Detector
- Termite Clearance
Parking
- Attached Garage
- Automatic Garage Door Opener
Outdoor Features
- Rear Porch
Schools
- Belforest Elementary School
- Daphne Middle School
- Daphne High School
Utilities
- Central Air
- Heat Pump System
Listing and Financial Details
- Legal Lot and Block 74 / 74
- Assessor Parcel Number 4307260000006.151
Community Details
Overview
- Association fees include management, common area insurance, ground maintenance, recreational facilities, clubhouse, pool
Amenities
- Clubhouse
Recreation
- Fitness Center
- Community Pool
Map
Tax History
| Year | Tax Paid | Tax Assessment Tax Assessment Total Assessment is a certain percentage of the fair market value that is determined by local assessors to be the total taxable value of land and additions on the property. | Land | Improvement |
|---|---|---|---|---|
| 2024 | $1,929 | $42,920 | $6,000 | $36,920 |
| 2023 | $1,881 | $41,880 | $8,540 | $33,340 |
| 2022 | $1,446 | $33,620 | $0 | $0 |
| 2021 | $581 | $13,520 | $0 | $0 |
| 2020 | $322 | $7,480 | $0 | $0 |
Property History
| Date | Event | Price | List to Sale | Price per Sq Ft | Prior Sale |
|---|---|---|---|---|---|
| 09/12/2025 09/12/25 | For Sale | $460,000 | +14.4% | $171 / Sq Ft | |
| 11/02/2021 11/02/21 | Sold | $402,078 | 0.0% | $144 / Sq Ft | View Prior Sale |
| 05/29/2021 05/29/21 | Price Changed | $402,078 | +8.7% | $144 / Sq Ft | |
| 05/27/2021 05/27/21 | Pending | -- | -- | -- | |
| 05/24/2021 05/24/21 | For Sale | $369,800 | -- | $133 / Sq Ft |
Purchase History
| Date | Type | Sale Price | Title Company |
|---|---|---|---|
| Warranty Deed | $306,309 | None Listed On Document | |
| Warranty Deed | $402,078 | None Available |
Mortgage History
| Date | Status | Loan Amount | Loan Type |
|---|---|---|---|
| Previous Owner | $321,662 | New Conventional |
Source: Baldwin REALTORS®
MLS Number: 385134
APN: 43-07-26-0-000-006.151
- 24966 Spectacular Bid Loop
- 24588 Thunder Gulch Ln
- 24939 Spectacular Bid Loop
- 24582 Smarty Jones Cir
- 24613 Seattle Slew Way
- The Hawthorne Plan at Jubilee Farms
- The Destin Plan at Jubilee Farms
- PECAN Plan at Jubilee Farms
- Jasmine Plan at Jubilee Farms
- Birch Plan at Jubilee Farms
- TAYLOR Plan at Jubilee Farms
- HOLLY Plan at Jubilee Farms
- ELM Plan at Jubilee Farms
- The Camden Plan at Jubilee Farms
- VICTORIA Plan at Jubilee Farms
- 10264 Secretariat Blvd
- 10234 Secretariat Blvd
- 10220 Secretariat Blvd
- 10253 Secretariat Blvd
- 10948 War Emblem Ave
- 24061 Citation Loop
- 10436 Ruffian Route
- 10360 Ruffian Route
- 10354 Ruffian Route
- 10464 Winning Colors Trail
- 23792 Unbridled Loop
- 23792 Unbridled Lp
- 24737 Slater Mill Rd
- 25865 Argonne Dr
- 12239 Cressida Loop
- 146 Millet Ave
- 23996 Unbridled Loop
- 8964 Rand Ave
- 22360 Bushel Rd
- 11655 Elemis Dr
- 8254 County Road 64
- 25806 Pollard Rd Unit 15
- 25806 Pollard Rd Unit 65
- 25806 Pollard Rd Unit 8
- 8160 County Road 64







