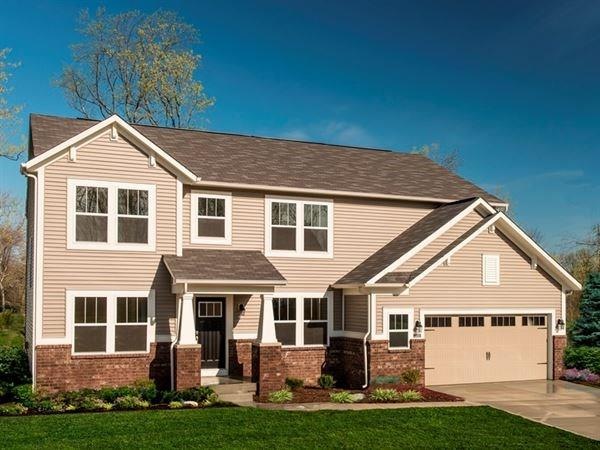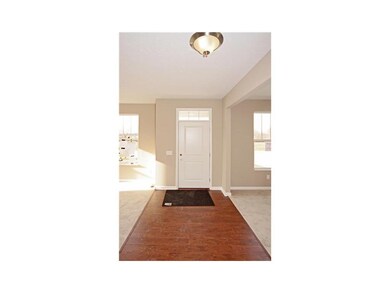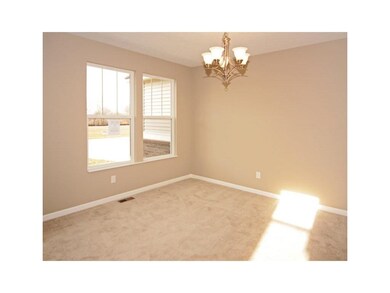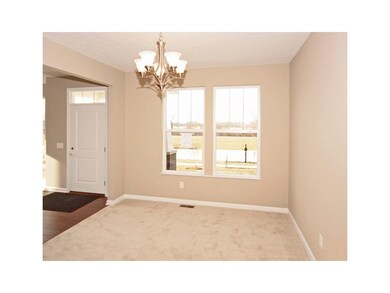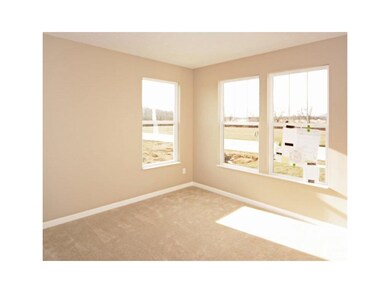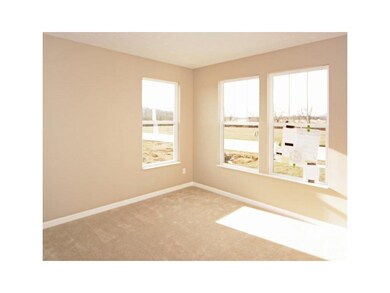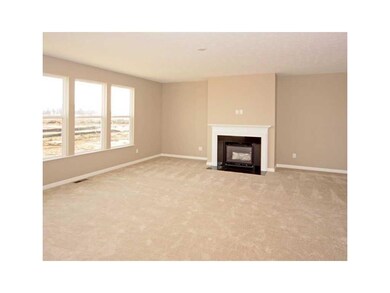
2498 Bobolink Ct Greenwood, IN 46143
Highlights
- 1 Fireplace
- Forced Air Heating and Cooling System
- Garage
- Grassy Creek Elementary School Rated A-
About This Home
As of June 2022From the covered front porch to the elegant dining and great room this home will definitely entice you. 9 ft ceilings on main level provide spacious feel to the oversized great room w/cozy gas fireplace. Kitchen features open floor plan with SS appliances. Private den on main level perfect for office. Relax in your spacious master suite w/spa like bath. Upstairs loft perfect for game room. All 4 bedrooms feature walk in closets. Don't miss this one, it won't last long! Large cul-de-sac site.
Last Agent to Sell the Property
Premier Agent Network License #RB14028905 Listed on: 03/17/2017

Last Buyer's Agent
Katy Zirkelbach
Keller Williams Indy Metro S
Home Details
Home Type
- Single Family
Est. Annual Taxes
- $3,965
Year Built
- Built in 2017
Lot Details
- 0.27 Acre Lot
Parking
- Garage
Home Design
- Slab Foundation
- Vinyl Construction Material
Interior Spaces
- 2-Story Property
- 1 Fireplace
- Fire and Smoke Detector
- Laundry on main level
Bedrooms and Bathrooms
- 4 Bedrooms
Utilities
- Forced Air Heating and Cooling System
- Heating System Uses Gas
Community Details
- Association fees include entrance common maintenance pool
- South Lake Subdivision
Listing and Financial Details
- Assessor Parcel Number 410510043007000030
Ownership History
Purchase Details
Home Financials for this Owner
Home Financials are based on the most recent Mortgage that was taken out on this home.Purchase Details
Home Financials for this Owner
Home Financials are based on the most recent Mortgage that was taken out on this home.Purchase Details
Similar Homes in the area
Home Values in the Area
Average Home Value in this Area
Purchase History
| Date | Type | Sale Price | Title Company |
|---|---|---|---|
| Warranty Deed | -- | New Title Company Name | |
| Warranty Deed | -- | None Available | |
| Deed | $47,900 | -- | |
| Warranty Deed | -- | None Available |
Mortgage History
| Date | Status | Loan Amount | Loan Type |
|---|---|---|---|
| Open | $340,000 | New Conventional | |
| Previous Owner | $213,880 | New Conventional | |
| Previous Owner | $226,912 | New Conventional |
Property History
| Date | Event | Price | Change | Sq Ft Price |
|---|---|---|---|---|
| 06/23/2022 06/23/22 | Sold | $435,000 | +6.1% | $156 / Sq Ft |
| 05/10/2022 05/10/22 | Pending | -- | -- | -- |
| 05/09/2022 05/09/22 | For Sale | $410,000 | +54.7% | $147 / Sq Ft |
| 05/19/2017 05/19/17 | Sold | $265,000 | -11.7% | $95 / Sq Ft |
| 04/10/2017 04/10/17 | For Sale | $299,995 | +13.2% | $107 / Sq Ft |
| 04/10/2017 04/10/17 | Off Market | $265,000 | -- | -- |
| 03/17/2017 03/17/17 | For Sale | $299,995 | -- | $107 / Sq Ft |
Tax History Compared to Growth
Tax History
| Year | Tax Paid | Tax Assessment Tax Assessment Total Assessment is a certain percentage of the fair market value that is determined by local assessors to be the total taxable value of land and additions on the property. | Land | Improvement |
|---|---|---|---|---|
| 2024 | $3,965 | $378,200 | $81,000 | $297,200 |
| 2023 | $3,882 | $371,600 | $81,000 | $290,600 |
| 2022 | $3,433 | $329,000 | $57,000 | $272,000 |
| 2021 | $2,916 | $278,600 | $57,000 | $221,600 |
| 2020 | $2,570 | $244,100 | $57,000 | $187,100 |
| 2019 | $2,431 | $231,100 | $31,000 | $200,100 |
| 2018 | $1,202 | $226,900 | $20,000 | $206,900 |
| 2017 | $27 | $600 | $600 | $0 |
| 2016 | -- | $0 | $0 | $0 |
Agents Affiliated with this Home
-
E
Seller's Agent in 2022
Eli Skinner
Fathom Realty
-

Seller Co-Listing Agent in 2022
Bradley Berkley
Fathom Realty
(620) 262-1668
1 in this area
19 Total Sales
-
J
Buyer's Agent in 2022
Jack Andrews
Jeff Paxson Team
(317) 919-0823
5 in this area
48 Total Sales
-
Robert VanHook

Seller's Agent in 2017
Robert VanHook
Premier Agent Network
(317) 507-9320
9 in this area
143 Total Sales
-

Buyer's Agent in 2017
Katy Zirkelbach
Keller Williams Indy Metro S
Map
Source: MIBOR Broker Listing Cooperative®
MLS Number: MBR21472007
APN: 41-05-10-043-007.000-030
- 1281 Jesse Ct
- 1347 Preserve Ct
- 1276 Sanderling Dr
- 1272 Southlake Ave E
- 2780 Cormorant Dr
- 1381 Avocet Dr
- 2342 Sheek Rd
- 1026 Sorrell Pass
- 1129 Central Park Blvd S
- 2539 Shadowbrook Trace
- 3745 Cantebury Dr
- 1248 Taggart Way
- 837 Sommersweet Run
- 908 Norfolk Ln
- 918 Norfolk Ln
- 1663 Sweetgum Dr
- 1071 Hazelwood Dr
- 1334 Sunnybrook Ln
- 1463 Hamilton Dr
- 1704 Beach St
