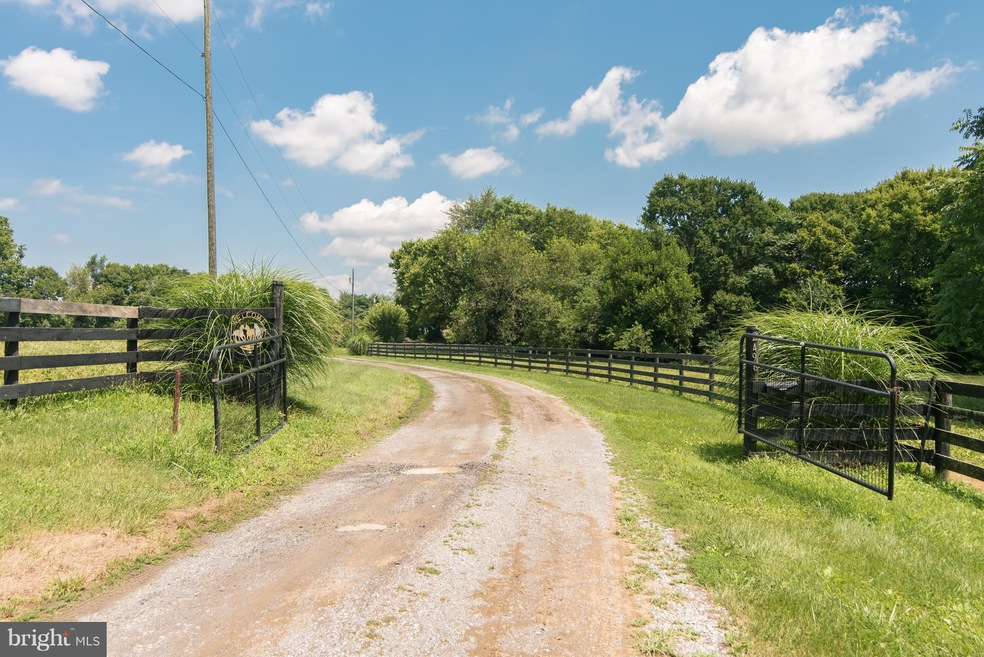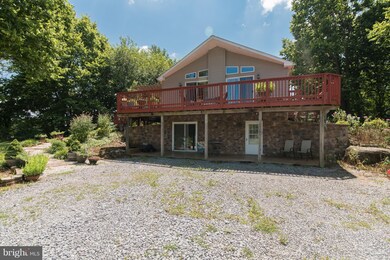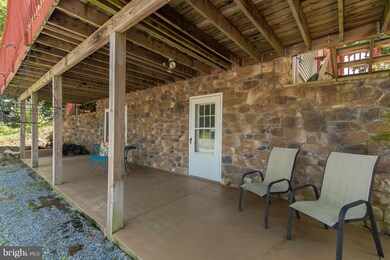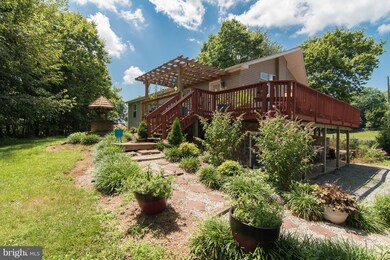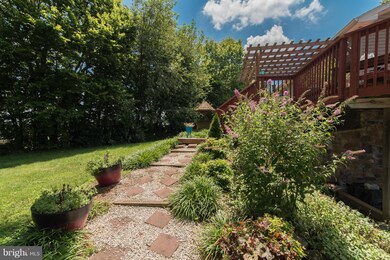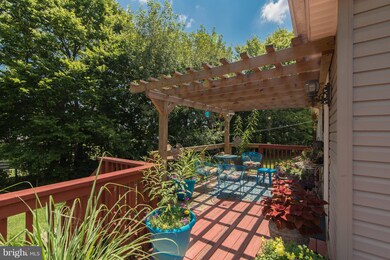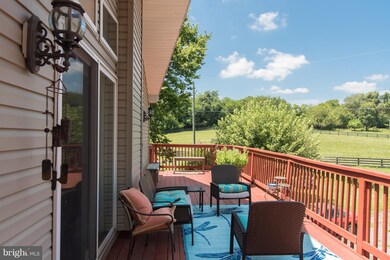
2498 Ridge Rd Shenandoah Junction, WV 25442
Highlights
- 17.01 Acre Lot
- No HOA
- Horse Farm
- Raised Ranch Architecture
- Eat-In Kitchen
- Shed
About This Home
As of September 2019Charming 3 bedroom, 2 bath raised rancher with updated kitchen, central air & back-up generator. Large deck with yard to enjoy sunrises, sunsets and the amazing mountain view. Basement is unfinished with roughed in plumbing. This working horse farm includes 11 stall barn, paddocks, outbuildings, grass training track and more. Located 4 miles from Shepherdstown.
Home Details
Home Type
- Single Family
Est. Annual Taxes
- $1,743
Year Built
- Built in 2003
Lot Details
- 17.01 Acre Lot
- Property is zoned 112
Home Design
- Raised Ranch Architecture
- Frame Construction
Interior Spaces
- 1,344 Sq Ft Home
- Property has 2 Levels
- Combination Kitchen and Dining Room
- Eat-In Kitchen
Bedrooms and Bathrooms
- 3 Bedrooms
- 2 Full Bathrooms
Unfinished Basement
- Basement Fills Entire Space Under The House
- Exterior Basement Entry
Parking
- Gravel Driveway
- Unpaved Parking
Schools
- Shepherdstown Elementary And Middle School
- Jefferson High School
Utilities
- Heat Pump System
- Well
- Electric Water Heater
- Septic Equal To The Number Of Bedrooms
Additional Features
- Shed
- Horse Farm
- Run-In Shed
Community Details
- No Home Owners Association
Listing and Financial Details
- Assessor Parcel Number 190921000800130000
Ownership History
Purchase Details
Home Financials for this Owner
Home Financials are based on the most recent Mortgage that was taken out on this home.Purchase Details
Home Financials for this Owner
Home Financials are based on the most recent Mortgage that was taken out on this home.Purchase Details
Similar Homes in Shenandoah Junction, WV
Home Values in the Area
Average Home Value in this Area
Purchase History
| Date | Type | Sale Price | Title Company |
|---|---|---|---|
| Deed | $430,000 | None Available | |
| Deed | $200,000 | None Available | |
| Interfamily Deed Transfer | -- | None Available |
Mortgage History
| Date | Status | Loan Amount | Loan Type |
|---|---|---|---|
| Open | $408,500 | New Conventional | |
| Previous Owner | $250,000 | New Conventional |
Property History
| Date | Event | Price | Change | Sq Ft Price |
|---|---|---|---|---|
| 09/30/2019 09/30/19 | Sold | $430,000 | +5.1% | $320 / Sq Ft |
| 06/27/2019 06/27/19 | Price Changed | $409,000 | +104.5% | $304 / Sq Ft |
| 06/13/2019 06/13/19 | Sold | $200,000 | 0.0% | $149 / Sq Ft |
| 06/13/2019 06/13/19 | Pending | -- | -- | -- |
| 06/13/2019 06/13/19 | For Sale | $200,000 | -73.3% | $149 / Sq Ft |
| 10/02/2018 10/02/18 | Price Changed | $749,000 | -9.2% | $557 / Sq Ft |
| 07/31/2018 07/31/18 | For Sale | $825,000 | -- | $614 / Sq Ft |
Tax History Compared to Growth
Tax History
| Year | Tax Paid | Tax Assessment Tax Assessment Total Assessment is a certain percentage of the fair market value that is determined by local assessors to be the total taxable value of land and additions on the property. | Land | Improvement |
|---|---|---|---|---|
| 2024 | $3,007 | $276,900 | $170,200 | $106,700 |
| 2023 | $3,001 | $276,900 | $170,200 | $106,700 |
| 2022 | $2,753 | $231,000 | $137,000 | $94,000 |
| 2021 | $2,676 | $220,300 | $137,200 | $83,100 |
| 2020 | $1,419 | $144,700 | $60,500 | $84,200 |
| 2019 | $1,581 | $156,300 | $67,700 | $88,600 |
| 2018 | $1,524 | $149,700 | $63,400 | $86,300 |
| 2017 | $1,508 | $148,400 | $61,300 | $87,100 |
| 2016 | $1,457 | $144,400 | $56,600 | $87,800 |
| 2015 | $1,404 | $139,200 | $56,600 | $82,600 |
| 2014 | $1,475 | $145,500 | $56,600 | $88,900 |
Agents Affiliated with this Home
-
K
Seller's Agent in 2019
Ken Lowe
Lowe Real Estate Group
(304) 279-7000
3 in this area
11 Total Sales
-

Buyer's Agent in 2019
Jay Day
LPT Realty, LLC
(866) 702-9038
3 in this area
1,259 Total Sales
-

Buyer Co-Listing Agent in 2019
Christina Day
LPT Realty, LLC
(240) 405-4883
1 in this area
237 Total Sales
Map
Source: Bright MLS
MLS Number: 1002133800
APN: 09-21-00080013
- 2436 Warm Springs Rd
- 1177 Whitmer Rd Unit 1 LOT
- 1350 Whitmer Rd
- Lot A Whitmer Rd
- 89 Morgan Grove Rd
- 47 Orleans Dr
- 0 Southpaw Ln
- 426 Morgana Dr
- 150 Morgana Dr
- 72 Rolling Green Ct
- Lot 4 White Rock Rd
- 135 Deep Woods Trail
- 151 Summerfield Way
- 349 Atkinson St
- 0 Beasley Dr
- 927 Persimmon Ln
- 46 Finch Ln
- 0 Burr Blvd W Unit WVJF2010898
- 211 Heritage Dr
- 15004 Leetown Rd
