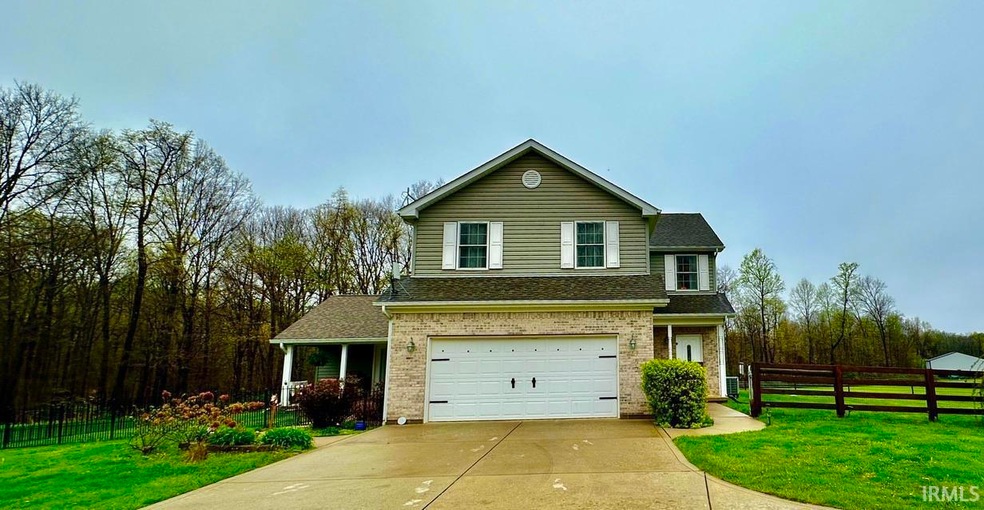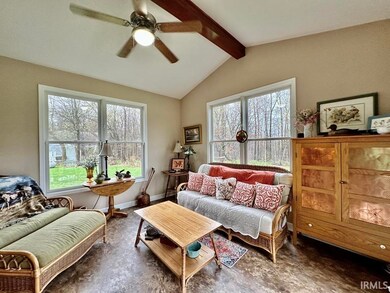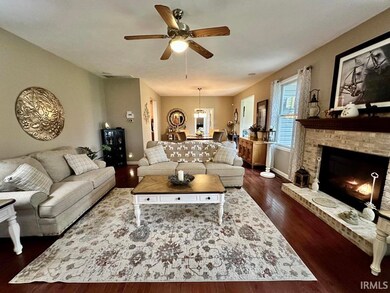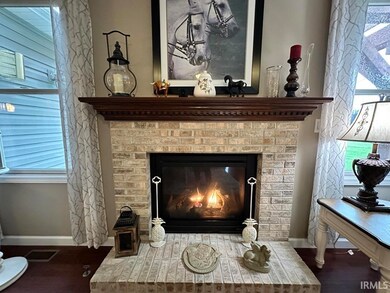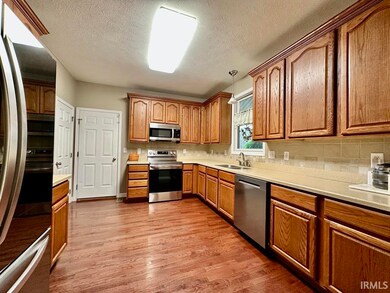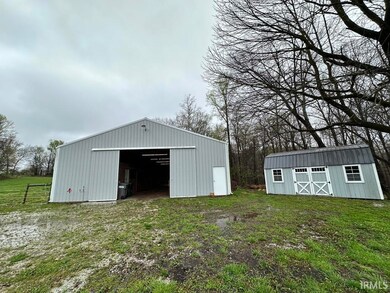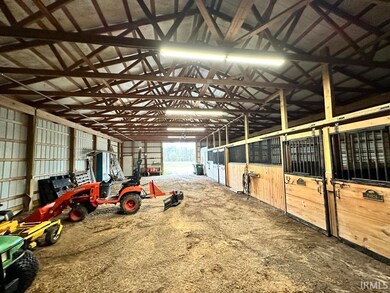
2498 S Vickrey Rd Gosport, IN 47433
Highlights
- 15.94 Acre Lot
- Traditional Architecture
- Covered patio or porch
- Wooded Lot
- Wood Flooring
- 2 Car Attached Garage
About This Home
As of October 2024Welcome to your dream retreat nestled within a sprawling 16-acre horse farm, where luxury meets pastoral beauty. This custom-built two-story masterpiece boasts timeless elegance and modern comfort, offering an unparalleled living experience. As you step inside, you're greeted by the warm embrace of cherry wood floors that flow seamlessly throughout the home, enhancing its charm and sophistication. The spacious layout invites you to explore every corner, each meticulously crafted with attention to detail and spend countless time together in the great room and dining room. There is a primary suite on main with its own private entrance and patio, offering a serene sanctuary for relaxation. This versatile space could also serve as in-law quarters, providing both convenience and privacy. The sunroom bathes in natural light, offering panoramic views of the lush pasture and serving as a tranquil retreat for soaking in the beauty of the surrounding landscape. Step outside to the custom pergola, where you can unwind and entertain amidst the gentle breeze and picturesque scenery. Ascending the staircase, you'll discover a loft area that serves as a versatile space, ideal for a playroom, teen study area, or a productive work-from-home office. Every member of the family is sure to find their own niche within this flexible layout. The second level also boasts a luxurious primary suite, complete with a walk-in shower, garden tub, and a spacious walk-in closet. Whether you're starting your day or unwinding in the evening, this oasis of comfort offers the ultimate in relaxation. Beyond the walls of this exquisite home, the expansive grounds of the horse farm beckon exploration and adventure.
Last Agent to Sell the Property
Keller Williams - Indy Metro South LLC Brokerage Email: scott@indymetrohomes.com Listed on: 05/14/2024

Last Buyer's Agent
BLOOM NonMember
NonMember BL
Home Details
Home Type
- Single Family
Est. Annual Taxes
- $3,251
Year Built
- Built in 2009
Lot Details
- 15.94 Acre Lot
- Rural Setting
- Partially Fenced Property
- Wooded Lot
Parking
- 2 Car Attached Garage
- Garage Door Opener
- Gravel Driveway
Home Design
- Traditional Architecture
- Asphalt Roof
- Vinyl Construction Material
Interior Spaces
- 2-Story Property
- Living Room with Fireplace
Flooring
- Wood
- Carpet
- Vinyl
Bedrooms and Bathrooms
- 4 Bedrooms
- Walk-In Closet
Basement
- Sump Pump
- Crawl Space
Outdoor Features
- Covered patio or porch
Schools
- Paragon Elementary School
- Bell Academy/John R Wooden Middle School
- Martinsville High School
Utilities
- Forced Air Heating and Cooling System
- Baseboard Heating
- Septic System
Listing and Financial Details
- Assessor Parcel Number 55-11-15-100-004.001-018
Ownership History
Purchase Details
Purchase Details
Similar Homes in Gosport, IN
Home Values in the Area
Average Home Value in this Area
Purchase History
| Date | Type | Sale Price | Title Company |
|---|---|---|---|
| Deed | $550,000 | Title Alliance Of Indy Metro L | |
| Interfamily Deed Transfer | -- | None Available |
Mortgage History
| Date | Status | Loan Amount | Loan Type |
|---|---|---|---|
| Previous Owner | $192,000 | New Conventional |
Property History
| Date | Event | Price | Change | Sq Ft Price |
|---|---|---|---|---|
| 10/16/2024 10/16/24 | Sold | $550,000 | -1.8% | $210 / Sq Ft |
| 09/13/2024 09/13/24 | Pending | -- | -- | -- |
| 09/04/2024 09/04/24 | For Sale | $559,900 | 0.0% | $214 / Sq Ft |
| 09/04/2024 09/04/24 | Price Changed | $559,900 | +1.8% | $214 / Sq Ft |
| 05/30/2024 05/30/24 | Off Market | $550,000 | -- | -- |
| 05/14/2024 05/14/24 | For Sale | $575,000 | +215.1% | $220 / Sq Ft |
| 03/20/2020 03/20/20 | Sold | $182,500 | -6.2% | $79 / Sq Ft |
| 02/10/2020 02/10/20 | Pending | -- | -- | -- |
| 01/25/2020 01/25/20 | Price Changed | $194,500 | 0.0% | $84 / Sq Ft |
| 01/25/2020 01/25/20 | For Sale | $194,500 | +6.6% | $84 / Sq Ft |
| 12/31/2019 12/31/19 | Off Market | $182,500 | -- | -- |
| 08/20/2019 08/20/19 | Price Changed | $199,500 | -3.6% | $86 / Sq Ft |
| 07/08/2019 07/08/19 | For Sale | $207,000 | -- | $89 / Sq Ft |
Tax History Compared to Growth
Tax History
| Year | Tax Paid | Tax Assessment Tax Assessment Total Assessment is a certain percentage of the fair market value that is determined by local assessors to be the total taxable value of land and additions on the property. | Land | Improvement |
|---|---|---|---|---|
| 2024 | $38 | $3,900 | $3,900 | $0 |
| 2023 | $32 | $3,300 | $3,300 | $0 |
| 2022 | $22 | $2,600 | $2,600 | $0 |
| 2021 | $18 | $2,200 | $2,200 | $0 |
| 2020 | $18 | $2,300 | $2,300 | $0 |
| 2019 | $24 | $2,800 | $2,800 | $0 |
| 2018 | $24 | $2,900 | $2,900 | $0 |
| 2017 | $27 | $3,300 | $3,300 | $0 |
| 2016 | $30 | $3,500 | $3,500 | $0 |
| 2014 | $38 | $5,700 | $5,700 | $0 |
| 2013 | $38 | $4,900 | $4,900 | $0 |
Agents Affiliated with this Home
-
Michelle Chandler

Seller's Agent in 2024
Michelle Chandler
Keller Williams - Indy Metro South LLC
(317) 882-5900
641 Total Sales
-
B
Buyer's Agent in 2024
BLOOM NonMember
NonMember BL
-
N
Seller's Agent in 2020
Nick George
Whitetail Properties
Map
Source: Indiana Regional MLS
MLS Number: 202417017
APN: 55-11-15-300-001.000-018
- 1980 S Arthur Rd
- 0 Jones Rd Unit MBR22024945
- 8089 S Old State Road 67
- 8701 Squires Dr
- 367 E North St
- 358 N 5th St
- 9970 N Brown Ln
- 14 S 5th St
- 325 E Church St
- 0 N Letterman Rd Unit MBR22035682
- 5216 Orange Grove Rd
- 4525 S Deck Rd
- 5078 Evergreen Ln
- 1284 N Letterman Rd
- 5086 Evergreen Ln
- 4775 E Romona Rd
- 1591 S Graveyard Rd
- 5156 Orange Grove Rd
- 00 Orange Grove Rd
- 9730 N Moon Rd
