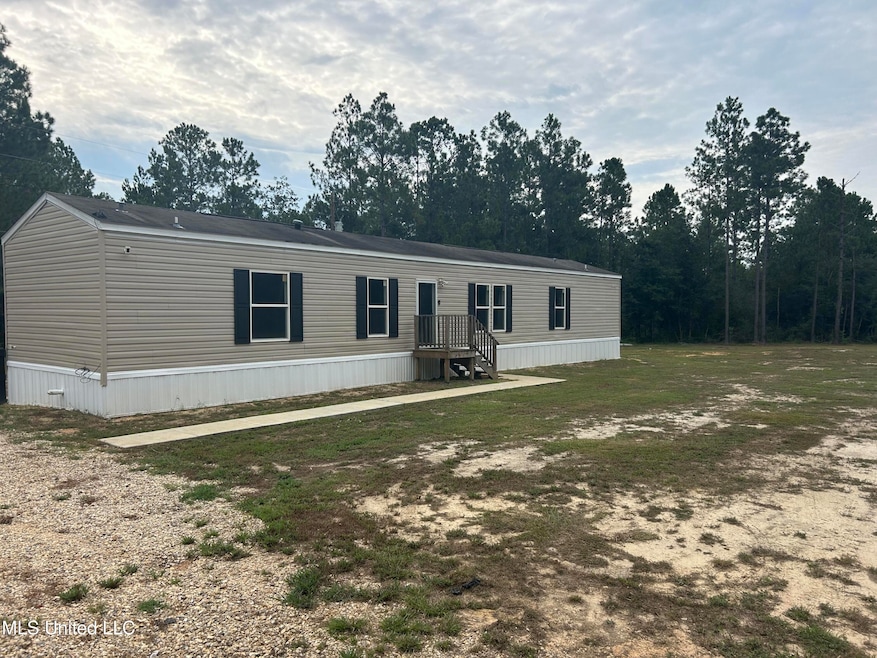
Estimated payment $1,297/month
Highlights
- Wooded Lot
- Granite Countertops
- Farmhouse Sink
- Hancock North Central Elementary School Rated A-
- No HOA
- Stainless Steel Appliances
About This Home
🏡 3 Bedroom, 2 Bath Mobile Home on 7.70 Acres - Privacy & Space!
Looking for peace and privacy with room to spread out? This 3 bedroom, 2 bath mobile home sits on 7.70 acres of land, offering the perfect blend of country living and modern comfort.
✨ Features include:
Spacious open floor plan with granite countertops and tile backsplash in the kitchen
A fenced backyard for pets or play
A 15x15 shed for storage or projects
A dirt house pad ready for future building or expansion
Plenty of land for gardening, animals, or simply enjoying the outdoors
Enjoy the freedom of country living with ample privacy while still being within a short drive of town conveniences. Whether you're looking for a family home, weekend getaway, or investment property, this place has endless potential!
Property Details
Home Type
- Mobile/Manufactured
Est. Annual Taxes
- $638
Year Built
- Built in 2014
Lot Details
- 7.7 Acre Lot
- Wood Fence
- Wire Fence
- Open Lot
- Wooded Lot
- Few Trees
Home Design
- Pillar, Post or Pier Foundation
- Asphalt Shingled Roof
Interior Spaces
- 1,216 Sq Ft Home
- 1-Story Property
- Built-In Features
- Ceiling Fan
- Double Pane Windows
- ENERGY STAR Qualified Windows
- Insulated Windows
- Insulated Doors
- Luxury Vinyl Tile Flooring
Kitchen
- Self-Cleaning Oven
- Free-Standing Electric Range
- Recirculated Exhaust Fan
- ENERGY STAR Qualified Refrigerator
- ENERGY STAR Qualified Dishwasher
- Stainless Steel Appliances
- Kitchen Island
- Granite Countertops
- Farmhouse Sink
Bedrooms and Bathrooms
- 3 Bedrooms
- Walk-In Closet
- 2 Full Bathrooms
Laundry
- Laundry in Hall
- Laundry on main level
- Washer and Electric Dryer Hookup
Home Security
- Security System Owned
- Smart Thermostat
- Storm Doors
Parking
- 4 Car Detached Garage
- No Garage
- Gravel Driveway
Schools
- Hancock North Central Elementary School
- Hancock Middle School
- Hancock High School
Utilities
- Central Heating and Cooling System
- ENERGY STAR Qualified Water Heater
- Septic Tank
Additional Features
- ENERGY STAR/ACCA RSI Qualified Installation
- Shed
- Single Wide
Community Details
- No Home Owners Association
- Metes And Bounds Subdivision
Listing and Financial Details
- Assessor Parcel Number 053v-0-08-013.000
Map
Home Values in the Area
Average Home Value in this Area
Property History
| Date | Event | Price | Change | Sq Ft Price |
|---|---|---|---|---|
| 09/04/2025 09/04/25 | For Sale | $230,000 | -- | $189 / Sq Ft |
Similar Homes in Kiln, MS
Source: MLS United
MLS Number: 4124518
- Nhn Hoda Rd
- 5535 Hoda Rd
- 5000 Crawford Ln
- 5220 Crawford Ln
- 5100 Crawford Ln
- 5160 Crawford Ln
- 5280 Crawford Ln
- Lot 2 Road 379
- Lot 1 Road 379
- 26141 Highway 603
- 0 Road 357
- 6095 Hayward E Ladner Rd
- 6125 Hayward E Ladner Rd
- 26094 Rainbow Dr
- 6095 Cortez Ct
- 6010 Cortez Ct
- 26004 Bowfin Dr
- 6079 Road 382
- 6016 Road 382
- 26614 Creek Cove
- 19075 Clearwater Dr
- 16630 Mississippi 603
- 74607 Diamondhead Dr N
- 101 Highpoint Dr Unit 101
- 880 Oio Place
- 102 Highpoint Dr Unit 102
- 6516 Koula Dr
- 554 Hanauma Place
- 14052 Big Creek Rd
- 2015 E Canal St Unit B
- 8088 Menge Ave
- 1010 Telly Rd Unit A
- 25080 Arcadia Farm Rd
- 10 Bay Park Way
- 1120 Third Ave
- 19320 Crestwick St
- 3 Sutton Ln
- 21 Sutton Ln
- 704 Union St
- 407 Highway 90






