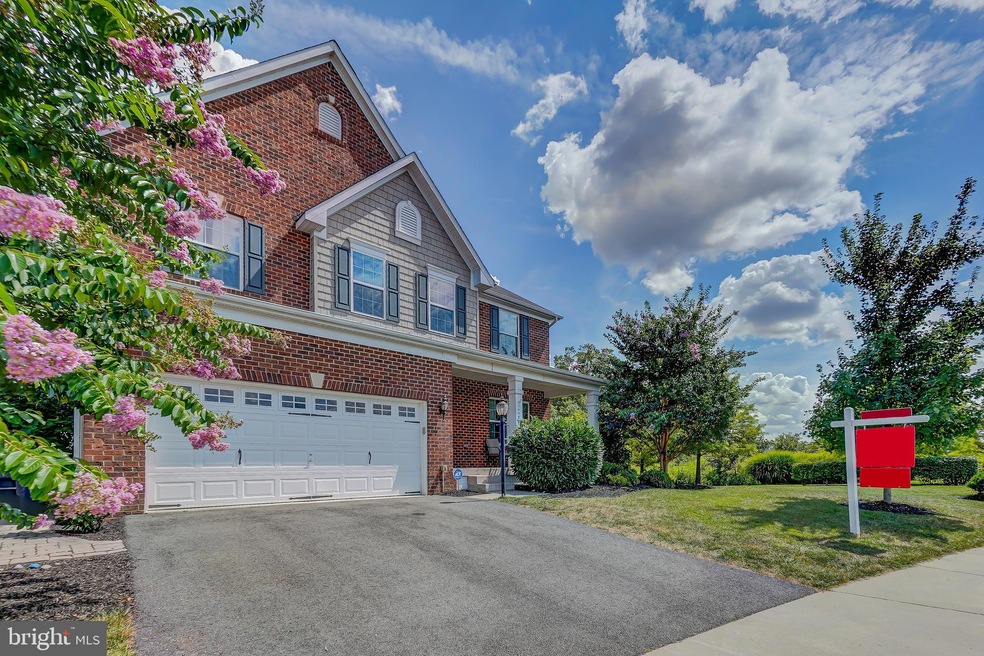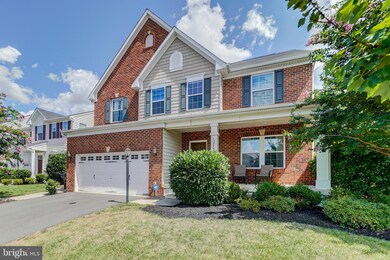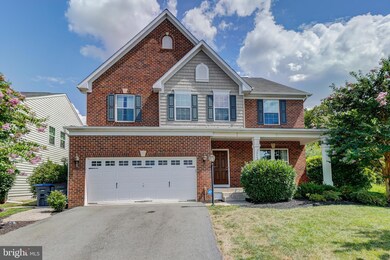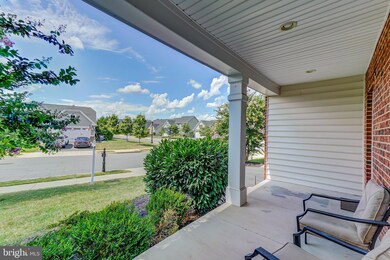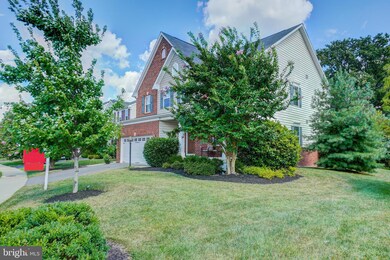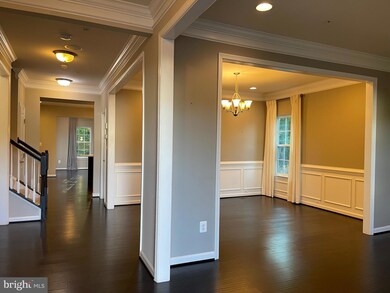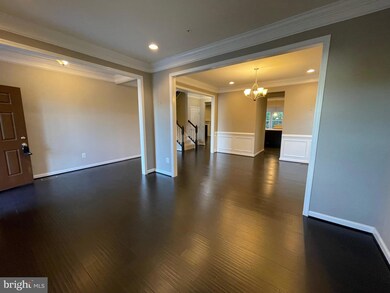
Estimated Value: $1,087,000 - $1,109,952
Highlights
- Home Theater
- Gourmet Kitchen
- Colonial Architecture
- Goshen Post Elementary Rated A
- Open Floorplan
- Clubhouse
About This Home
As of November 2022This home is located at 24982 Great Berkhamsted Dr, Aldie, VA 20105 since 18 August 2022 and is currently estimated at $1,097,738, approximately $237 per square foot. This property was built in 2013. 24982 Great Berkhamsted Dr is a home located in Loudoun County with nearby schools including Goshen Post Elementary, Mercer Middle School, and John Champe High School.
Last Agent to Sell the Property
Long & Foster Real Estate, Inc. License #0225198773 Listed on: 08/18/2022

Home Details
Home Type
- Single Family
Est. Annual Taxes
- $7,650
Year Built
- Built in 2013
Lot Details
- 6,534 Sq Ft Lot
- Sprinkler System
- Wooded Lot
- Backs to Trees or Woods
- Property is zoned PDH4
HOA Fees
- $108 Monthly HOA Fees
Parking
- 2 Car Attached Garage
- Front Facing Garage
Home Design
- Colonial Architecture
- Bump-Outs
- Brick Exterior Construction
- Asphalt Roof
- Concrete Perimeter Foundation
Interior Spaces
- Property has 3 Levels
- Open Floorplan
- Chair Railings
- Crown Molding
- Wainscoting
- Vaulted Ceiling
- Ceiling Fan
- Recessed Lighting
- Gas Fireplace
- Window Treatments
- French Doors
- Family Room Off Kitchen
- Living Room
- Formal Dining Room
- Home Theater
- Den
- Recreation Room
- Loft
- Finished Basement
- Walk-Out Basement
- Monitored
Kitchen
- Gourmet Kitchen
- Breakfast Room
- Built-In Double Oven
- Cooktop
- Built-In Microwave
- Dishwasher
- Stainless Steel Appliances
- Kitchen Island
- Upgraded Countertops
- Disposal
Flooring
- Engineered Wood
- Carpet
- Ceramic Tile
Bedrooms and Bathrooms
- 4 Bedrooms
- En-Suite Primary Bedroom
- En-Suite Bathroom
- Walk-In Closet
- Soaking Tub
Laundry
- Laundry on upper level
- Dryer
- Washer
Outdoor Features
- Patio
Schools
- Goshen Post Elementary School
- Mercer Middle School
- John Champe High School
Utilities
- Forced Air Heating and Cooling System
- Natural Gas Water Heater
Listing and Financial Details
- Tax Lot 42
- Assessor Parcel Number 248399039000
Community Details
Overview
- Association fees include common area maintenance, management, pool(s), sewer, snow removal, trash
- Cd Smith Subdivision
Amenities
- Common Area
- Clubhouse
Recreation
- Community Playground
- Community Pool
- Jogging Path
Ownership History
Purchase Details
Home Financials for this Owner
Home Financials are based on the most recent Mortgage that was taken out on this home.Purchase Details
Home Financials for this Owner
Home Financials are based on the most recent Mortgage that was taken out on this home.Purchase Details
Similar Homes in the area
Home Values in the Area
Average Home Value in this Area
Purchase History
| Date | Buyer | Sale Price | Title Company |
|---|---|---|---|
| Abhishek Yengaldas Sriman | $930,000 | Northern Virginia Title | |
| Laford Maria C | $785,000 | Vesta Settlements Llc | |
| Nvr Inc | $181,645 | -- |
Mortgage History
| Date | Status | Borrower | Loan Amount |
|---|---|---|---|
| Open | Abhishek Yengaldas Sriman | $744,000 | |
| Previous Owner | Laford Maria C | $803,055 |
Property History
| Date | Event | Price | Change | Sq Ft Price |
|---|---|---|---|---|
| 11/18/2022 11/18/22 | Sold | $930,000 | -0.8% | $201 / Sq Ft |
| 10/17/2022 10/17/22 | Pending | -- | -- | -- |
| 10/14/2022 10/14/22 | Price Changed | $937,900 | -0.2% | $203 / Sq Ft |
| 09/26/2022 09/26/22 | Price Changed | $939,900 | -1.1% | $203 / Sq Ft |
| 09/05/2022 09/05/22 | Price Changed | $949,900 | 0.0% | $205 / Sq Ft |
| 09/05/2022 09/05/22 | For Sale | $949,900 | +2.1% | $205 / Sq Ft |
| 08/31/2022 08/31/22 | Off Market | $930,000 | -- | -- |
| 08/18/2022 08/18/22 | For Sale | $969,900 | 0.0% | $210 / Sq Ft |
| 08/17/2022 08/17/22 | Price Changed | $969,900 | +23.6% | $210 / Sq Ft |
| 11/30/2020 11/30/20 | Sold | $785,000 | 0.0% | $170 / Sq Ft |
| 10/29/2020 10/29/20 | Pending | -- | -- | -- |
| 10/29/2020 10/29/20 | For Sale | $785,000 | 0.0% | $170 / Sq Ft |
| 11/10/2017 11/10/17 | Rented | $3,195 | -11.3% | -- |
| 11/10/2017 11/10/17 | Under Contract | -- | -- | -- |
| 06/29/2017 06/29/17 | For Rent | $3,600 | +2.9% | -- |
| 04/29/2016 04/29/16 | Rented | $3,500 | -5.4% | -- |
| 04/29/2016 04/29/16 | Under Contract | -- | -- | -- |
| 03/28/2016 03/28/16 | For Rent | $3,700 | -- | -- |
Tax History Compared to Growth
Tax History
| Year | Tax Paid | Tax Assessment Tax Assessment Total Assessment is a certain percentage of the fair market value that is determined by local assessors to be the total taxable value of land and additions on the property. | Land | Improvement |
|---|---|---|---|---|
| 2024 | $8,346 | $964,910 | $272,000 | $692,910 |
| 2023 | $8,264 | $944,500 | $272,000 | $672,500 |
| 2022 | $7,650 | $859,510 | $242,000 | $617,510 |
| 2021 | $7,421 | $757,270 | $207,000 | $550,270 |
| 2020 | $6,993 | $675,650 | $197,000 | $478,650 |
| 2019 | $6,821 | $652,690 | $197,000 | $455,690 |
| 2018 | $6,855 | $631,800 | $180,000 | $451,800 |
| 2017 | $6,906 | $613,880 | $180,000 | $433,880 |
| 2016 | $6,979 | $609,510 | $0 | $0 |
| 2015 | $7,170 | $451,740 | $0 | $451,740 |
| 2014 | $7,006 | $446,560 | $0 | $446,560 |
Agents Affiliated with this Home
-
Steve Capalbo

Seller's Agent in 2022
Steve Capalbo
Long & Foster
(571) 239-8386
3 in this area
117 Total Sales
-
Leah Knight

Seller Co-Listing Agent in 2022
Leah Knight
Long & Foster
(703) 409-8025
4 in this area
187 Total Sales
-
Paul Thistle

Buyer's Agent in 2022
Paul Thistle
Take 2 Real Estate LLC
(703) 626-5607
7 in this area
417 Total Sales
-
Lizzie Helmig

Seller's Agent in 2020
Lizzie Helmig
Metro House
(703) 459-7667
2 in this area
320 Total Sales
-
Madhu Reddy
M
Seller's Agent in 2017
Madhu Reddy
Reddy Realty LLC
(703) 625-9969
39 Total Sales
-
Randi Gladstone

Buyer's Agent in 2017
Randi Gladstone
Pearson Smith Realty, LLC
(703) 258-2833
56 Total Sales
Map
Source: Bright MLS
MLS Number: VALO2034588
APN: 248-39-9039
- 24873 Culbertson Terrace
- 41736 Mcdivitt Terrace
- 41597 Hoffman Dr
- 25067 Great Berkhamsted Dr
- 41686 McMonagle Square
- 41745 McMonagle Square
- 25065 Green Mountain Terrace
- 41835 Diabase Square
- 41459 Tarragon Leaf Dr
- 41537 Ware Ct
- 25157 Himalayas Terrace
- 25086 Magnetite Terrace
- 41909 Beryl Terrace
- 25038 Woodland Iris Dr
- 25187 Hummocky Terrace
- 41923 Moreland Mine Terrace
- 24661 Woolly Mammoth Terrace Unit 303
- 24973 Devonian Dr
- 41749 Eloquence Terrace
- 25119 Sweetspire Square
- 24982 Great Berkhamsted Dr
- 24978 Great Berkhamsted Dr
- 24974 Great Berkhamsted Dr
- 24970 Great Berkhamsted Dr
- 24983 Great Berkhamsted Dr
- 24987 Great Berkhamsted Dr
- 41712 Mccandless Ct
- 41680 Brandenstein Dr
- 24991 Great Berkhamsted Dr
- 24966 Great Berkhamsted Dr
- 41676 Brandenstein Dr
- 24995 Great Berkhamsted Dr
- 24962 Great Berkhamsted Dr
- 41716 Mccandless Ct
- 41672 Brandenstein Dr
- 41669 Brandenstein Dr
- 24999 Great Berkhamsted Dr
- 24958 Great Berkhamsted Dr
- 24880 Mcnair Place
- 41664 Brandenstein Dr
